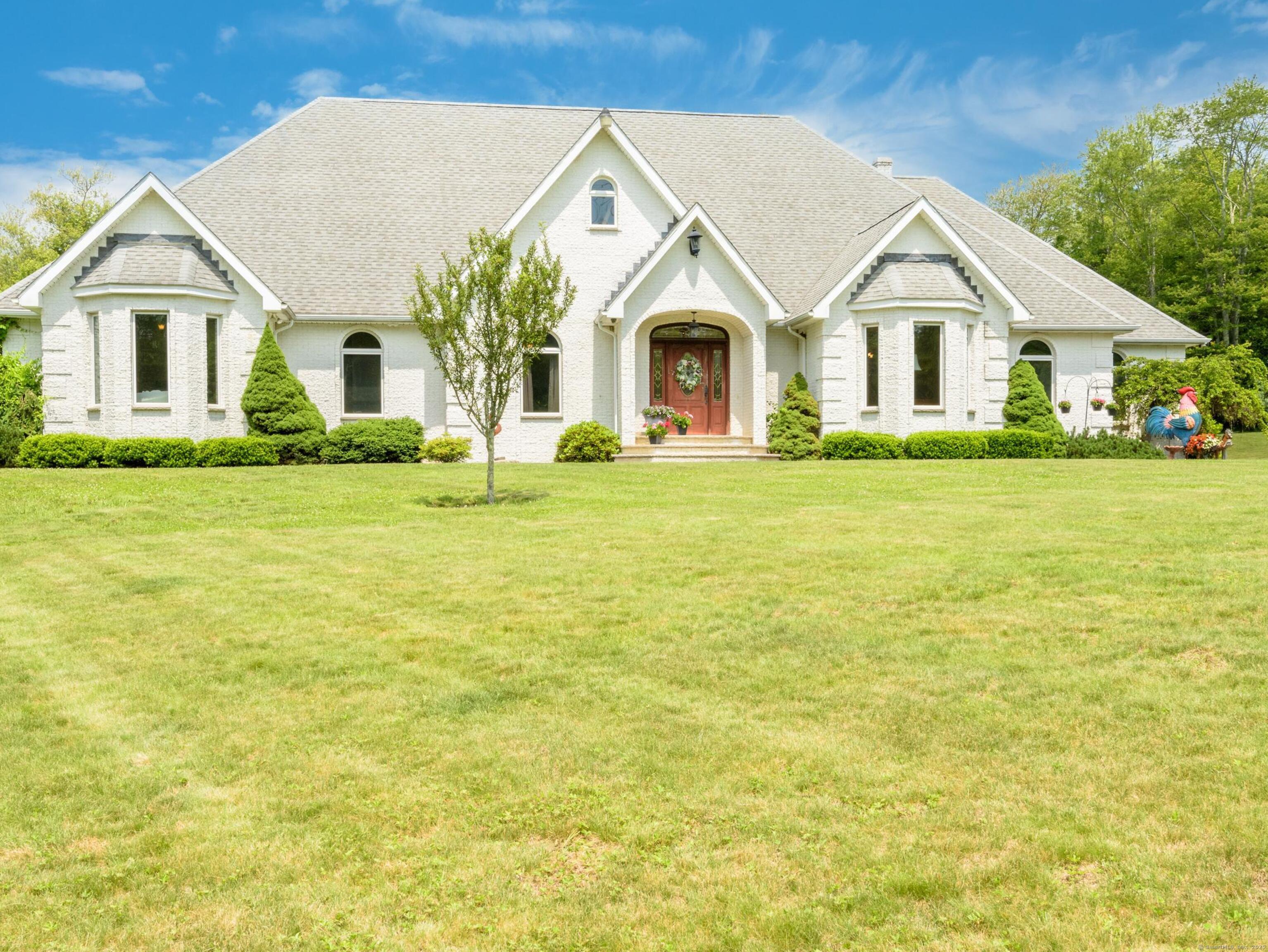
Bedrooms
Bathrooms
Sq Ft
Price
Pomfret, Connecticut
A one of a kind stunning Contemporary Ranch custom built by the current owners! Set on a level 17 acre lot that has been partially cleared for recreational activities & built-in heated pool. This home is a private, quiet sanctuary for you and yours! The exterior has aggregate bricks that sparkle in the sun, limestone sills/steps, & vinyl siding in sides/back. The home was designed with an open floor plan which is great for entertaining with vaulted ceilings w/remote controlled skylights, gas FP, huge kitchen for the chefs' in the family, granite tops, cherry cabinets, pantry, SS appliances & large breakfast bar. Huge formal dining room w/French doors. The primary Bd suite has sliders to patio, huge bathroom w/whirlpool tub, steam shower & walk-n closet. There are 2 additional bds; 1 could be for an in-law with its own bathroom & walk-in closet. The study could be converted to a 4th bd. This home is perfect for the car lover enthusiast w/ 20'x40' attached garage w/ radiant heat floors, a 24'x30' metal outbuilding w/ 14' high door & plus an under house garage that can hold 5+ cars! A 15,000kw Generac whole house generator provides peace of mind during storms. 40 year architectural shingles. It is fueled w/ energy efficient geothermal heat & oil as backup, radiant heat under all tiled floors, 9' ceilings & Marvin windows. Horses possible. Within 20 minutes of 2 private airports! Come view this truly unique home; it could be yours!!
Listing Courtesy of Executive Real Estate Inc.
Our team consists of dedicated real estate professionals passionate about helping our clients achieve their goals. Every client receives personalized attention, expert guidance, and unparalleled service. Meet our team:

Broker/Owner
860-214-8008
Email
Broker/Owner
843-614-7222
Email
Associate Broker
860-383-5211
Email
Realtor®
860-919-7376
Email
Realtor®
860-538-7567
Email
Realtor®
860-222-4692
Email
Realtor®
860-539-5009
Email
Realtor®
860-681-7373
Email
Realtor®
860-249-1641
Email
Acres : 17.58
Appliances Included : Cook Top, Wall Oven, Microwave, Refrigerator, Dishwasher
Attic : Access Via Hatch
Basement : Full, Storage, Garage Access, Concrete Floor, Full With Walk-Out
Full Baths : 3
Half Baths : 1
Baths Total : 4
Beds Total : 3
City : Pomfret
Cooling : Ceiling Fans, Central Air
County : Windham
Elementary School : Pomfret Community
Fireplaces : 1
Foundation : Concrete
Fuel Tank Location : In Basement
Garage Parking : Attached Garage, Detached Garage, Under House Garage
Garage Slots : 4
Description : Secluded, Treed, Level Lot, Cleared
Amenities : Health Club, Library, Medical Facilities, Park, Private School(s), Tennis Courts
Neighborhood : N/A
Parcel : 1708850
Pool Description : Heated, Concrete, Vinyl, In Ground Pool
Postal Code : 06259
Roof : Asphalt Shingle
Additional Room Information : Foyer, Laundry Room
Sewage System : Septic
Total SqFt : 3460
Tax Year : July 2025-June 2026
Total Rooms : 7
Watersource : Private Well
weeb : RPR, IDX Sites, Realtor.com
Phone
860-384-7624
Address
20 Hopmeadow St, Unit 821, Weatogue, CT 06089