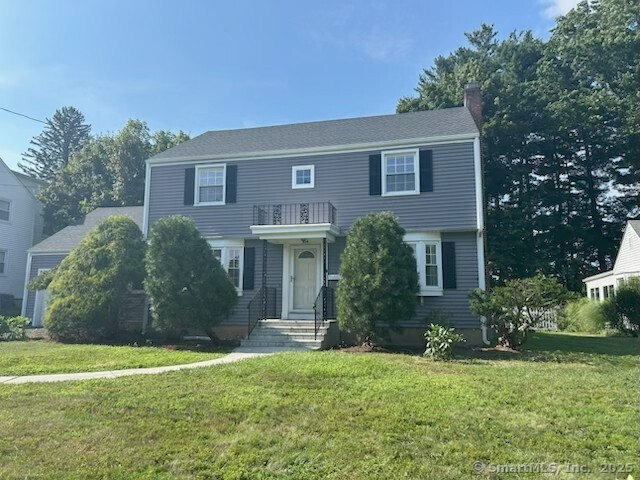
Bedrooms
Bathrooms
Sq Ft
Price
West Hartford, Connecticut
Make your dreams come true in this bright & spacious colonial close to Bishop's Corner ready to go with brand new roof! The sun-filled freshly painted interior features hardwood floors and the large sunny yard has gated access to the King Philip Middle School fields. The front entrance has a coat closet and leads to the formal living room with a wood burning fireplace & built-in bookcases and the formal dining room. A large first floor family room spans the back of the house with sliders to the back yard and patio. The kitchen has a classic black & white tile floor, maple cabinets, new stainless steel appliances and an adjacent breakfast room that also makes a great home office or hobby space. A main level laundry and mud room connect to the back door and patio with access to the one-car attached garage. A half bathroom completes this level. Upstairs are a spacious front-to-back master suite with hardwood floors and 2 closets including a walk-in. The en-suite bathroom has custom tile and a walk-in shower. Two additional bedrooms have built-in storage, hardwood floors and ample closets. There is a full hallway bathroom in a modern style with a bathtub/shower. The 1/3 acre lot offers a large sunny expanse for gardening or recreation plus a lovely patio for outdoor dining and entertaining. Step through the back gate for acres of space and access to the middle school. Enjoy easy access to nearby library, shopping, dining and houses of worship. Central air conditioni
Listing Courtesy of Coldwell Banker Realty
Our team consists of dedicated real estate professionals passionate about helping our clients achieve their goals. Every client receives personalized attention, expert guidance, and unparalleled service. Meet our team:

Broker/Owner
860-214-8008
Email
Broker/Owner
843-614-7222
Email
Associate Broker
860-383-5211
Email
Realtor®
860-919-7376
Email
Realtor®
860-538-7567
Email
Realtor®
860-222-4692
Email
Realtor®
860-539-5009
Email
Realtor®
860-681-7373
Email
Realtor®
860-249-1641
Email
Acres : 0.29
Appliances Included : Electric Range, Range Hood, Refrigerator, Dishwasher, Disposal, Washer, Electric Dryer
Attic : Access Via Hatch
Basement : Crawl Space, Full, Unfinished, Storage, Concrete Floor, Full With Hatchway
Full Baths : 2
Half Baths : 1
Baths Total : 3
Beds Total : 3
City : West Hartford
Cooling : Central Air
County : Hartford
Elementary School : Aiken
Fireplaces : 1
Foundation : Concrete
Fuel Tank Location : In Basement
Garage Parking : Attached Garage, Driveway
Garage Slots : 1
Description : Fence - Partial, Dry, Level Lot, Cleared
Middle School : King Philip
Amenities : Golf Course, Library, Medical Facilities, Playground/Tot Lot, Public Rec Facilities, Public Transportation, Shopping/Mall
Neighborhood : N/A
Parcel : 1902223
Total Parking Spaces : 4
Postal Code : 06117
Roof : Asphalt Shingle
Additional Room Information : Laundry Room
Sewage System : Public Sewer Connected
Total SqFt : 2222
Tax Year : July 2025-June 2026
Total Rooms : 8
Watersource : Public Water Connected
weeb : RPR, IDX Sites, Realtor.com
Phone
860-384-7624
Address
20 Hopmeadow St, Unit 821, Weatogue, CT 06089