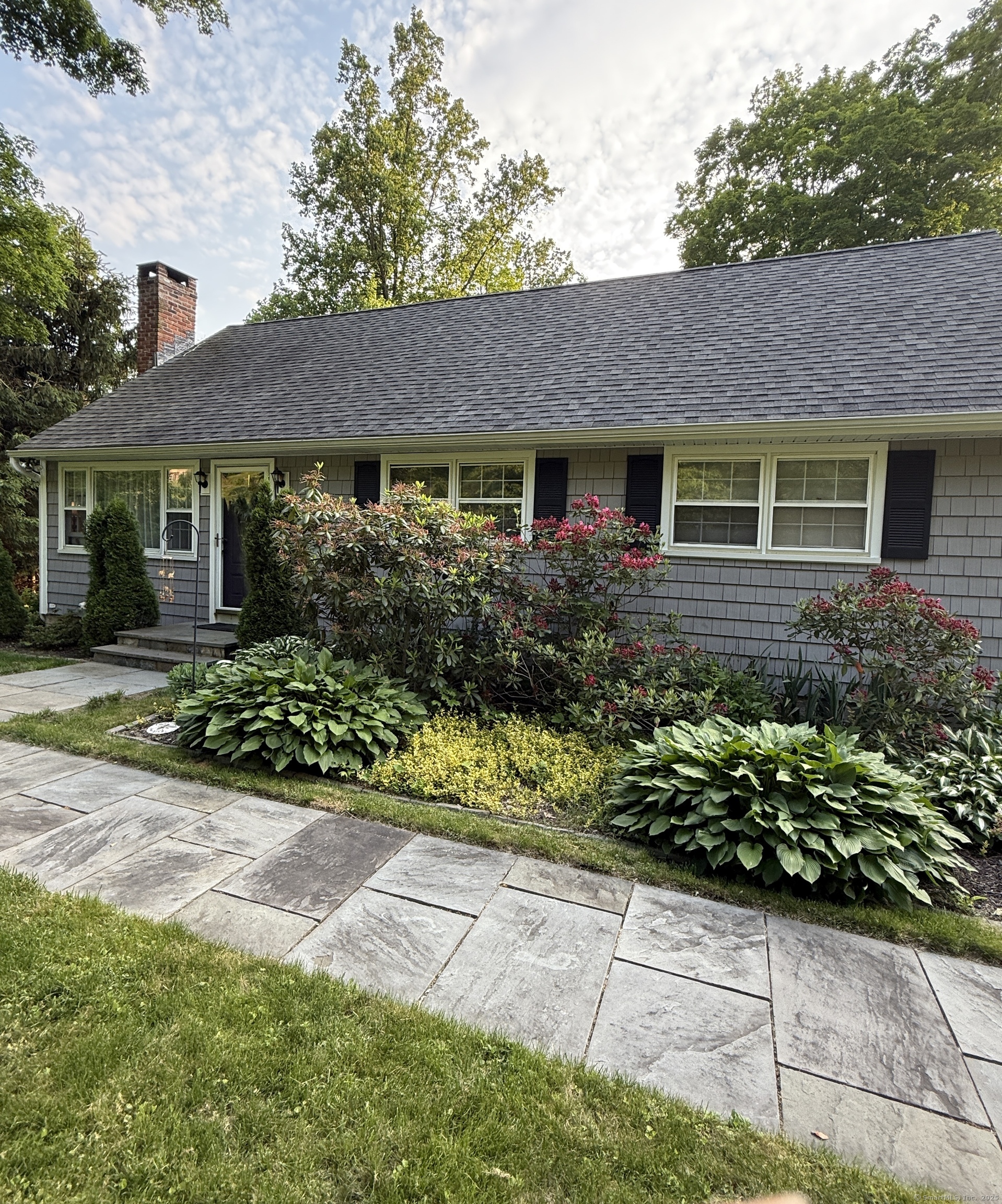
Bedrooms
Bathrooms
Sq Ft
Price
Southbury, Connecticut
Welcome to 175 Luna Trail Ext, Southbury, CT Expanded Living, Peaceful Setting, Endless Potential. Discover the perfect blend of comfort, space, and flexibility at this well-maintained home located on a quiet, tree-lined street in Southbury. 175 Luna Trail Ext offers multiple levels of finished living space, ideal for growing families, remote work, or multigenerational living. The main floor features a bright, inviting layout with a spacious living area, a functional kitchen with ample storage, and a dining space that opens to a peaceful backyard-perfect for everyday living or entertaining. Upstairs, a finished attic provides the perfect flex space for a home office, playroom, guest suite, or creative studio-tailored to your lifestyle needs. Downstairs, the fully finished basement includes a full bathroom, making it an ideal setup for an in-law suite, media room, or private retreat. This lower level adds exceptional value and versatility to the home. Situated on a private lot in a desirable Southbury neighborhood, this home offers easy access to local parks, schools, shopping, and major commuter routes-while still providing the peace and privacy of a suburban escape.
Listing Courtesy of William Raveis Real Estate
Our team consists of dedicated real estate professionals passionate about helping our clients achieve their goals. Every client receives personalized attention, expert guidance, and unparalleled service. Meet our team:

Broker/Owner
860-214-8008
Email
Broker/Owner
843-614-7222
Email
Associate Broker
860-383-5211
Email
Realtor®
860-919-7376
Email
Realtor®
860-538-7567
Email
Realtor®
860-222-4692
Email
Realtor®
860-539-5009
Email
Realtor®
860-681-7373
Email
Realtor®
860-249-1641
Email
Acres : 0.46
Appliances Included : Electric Range, Microwave, Refrigerator, Dishwasher, Washer, Electric Dryer
Attic : Finished, Walk-up
Basement : Full, Fully Finished
Full Baths : 2
Baths Total : 2
Beds Total : 3
City : Southbury
Cooling : Ceiling Fans
County : New Haven
Elementary School : Pomperaug
Fireplaces : 1
Foundation : Concrete
Fuel Tank Location : In Basement
Garage Parking : Attached Garage
Garage Slots : 2
Description : Sloping Lot
Neighborhood : N/A
Parcel : 1330218
Postal Code : 06488
Roof : Asphalt Shingle
Sewage System : Septic
SgFt Description : Living Area
Total SqFt : 1461
Tax Year : July 2025-June 2026
Total Rooms : 8
Watersource : Private Well
weeb : RPR, IDX Sites, Realtor.com
Phone
860-384-7624
Address
20 Hopmeadow St, Unit 821, Weatogue, CT 06089