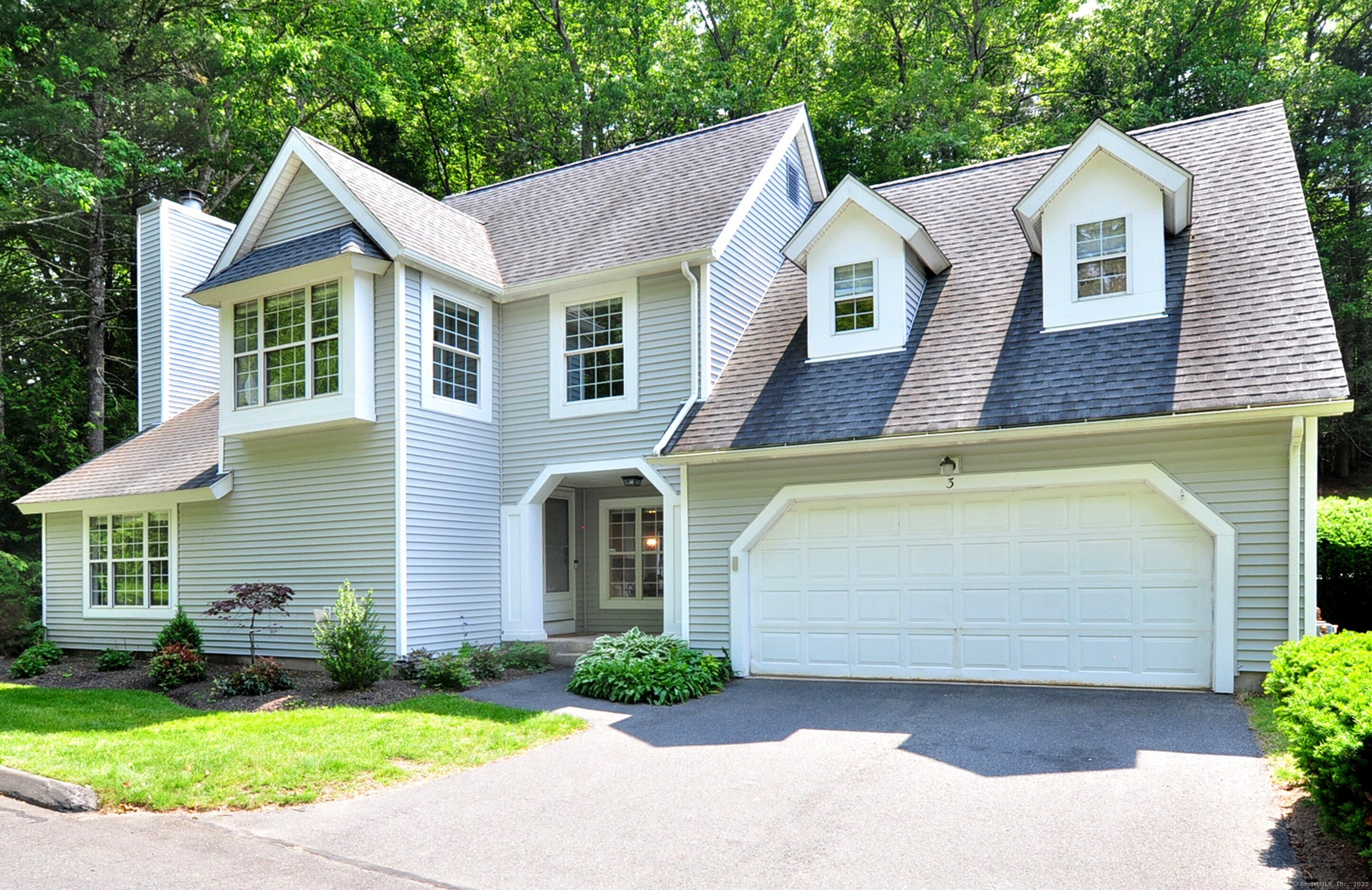
Bedrooms
Bathrooms
Sq Ft
Price
Simsbury, Connecticut
This beautifully updated home in sought after Stratton Forest perfectly blends the privacy of a single-family home with the ease of low-maintenance living. Brimming with stylish upgrades & updates throughout its freshly painted open layout and ready for you to move right in. Newer on trend composite flooring adds to the open and airy vibe of the inviting main level beginning in the sunfilled remodeled Kitchen. The Kitchen has been elevated with sleek quartz counters & chic backsplash, breakfast bar, plentiful white cabinetry, stainless steel appliances & charming dining area with built in window seat. Wonderful space to relax and gather in the cathedral ceiling Great Room w/gas fireplace and adjoining light filled Dining Room. Step outside to the patio plus newer expanded deck for alfresco entertaining or quiet moments in the private backyard setting. Upstairs a serene and spacious primary suite offers a stunning remodeled quartz bath with soaking tub and custom fitted walk in closet.A 2nd well sized ensuite with stylishly renovated bath & large walk in shares the upper level along with a quiet study with bookshelves, built-ins & french doors for privacy. Attached 2 car garage. This updated gem is a very special find combining comfort, style, and convenience. Located close to town center w/easy access to walking & biking trails. Picturesque Simsbury offers award winning schools, beautiful open space, public golf course & recreation,& minutes to Bradley International Airport.
Listing Courtesy of Berkshire Hathaway NE Prop.
Our team consists of dedicated real estate professionals passionate about helping our clients achieve their goals. Every client receives personalized attention, expert guidance, and unparalleled service. Meet our team:

Broker/Owner
860-214-8008
Email
Broker/Owner
843-614-7222
Email
Associate Broker
860-383-5211
Email
Realtor®
860-919-7376
Email
Realtor®
860-538-7567
Email
Realtor®
860-222-4692
Email
Realtor®
860-539-5009
Email
Realtor®
860-681-7373
Email
Realtor®
860-249-1641
Email
Appliances Included : Electric Range, Microwave, Refrigerator, Dishwasher, Disposal, Washer, Dryer
Association Fee Includes : Grounds Maintenance, Trash Pickup, Snow Removal, Property Management
Attic : Access Via Hatch
Basement : None
Full Baths : 2
Half Baths : 1
Baths Total : 3
Beds Total : 2
City : Simsbury
Cooling : Ceiling Fans, Central Air
County : Hartford
Elementary School : Central
Fireplaces : 1
Foundation : Concrete
Fuel Tank Location : In Ground
Garage Parking : Attached Garage
Garage Slots : 2
Description : Lightly Wooded, Level Lot
Middle School : Henry James
Amenities : Health Club, Library, Medical Facilities, Private School(s), Public Rec Facilities
Neighborhood : N/A
Parcel : 695496
Postal Code : 06070
Roof : Asphalt Shingle
Additional Room Information : Foyer
Sewage System : Public Sewer Connected
Total SqFt : 1458
Tax Year : July 2024-June 2025
Total Rooms : 5
Watersource : Public Water Connected
weeb : RPR, IDX Sites, Realtor.com
Phone
860-384-7624
Address
20 Hopmeadow St, Unit 821, Weatogue, CT 06089