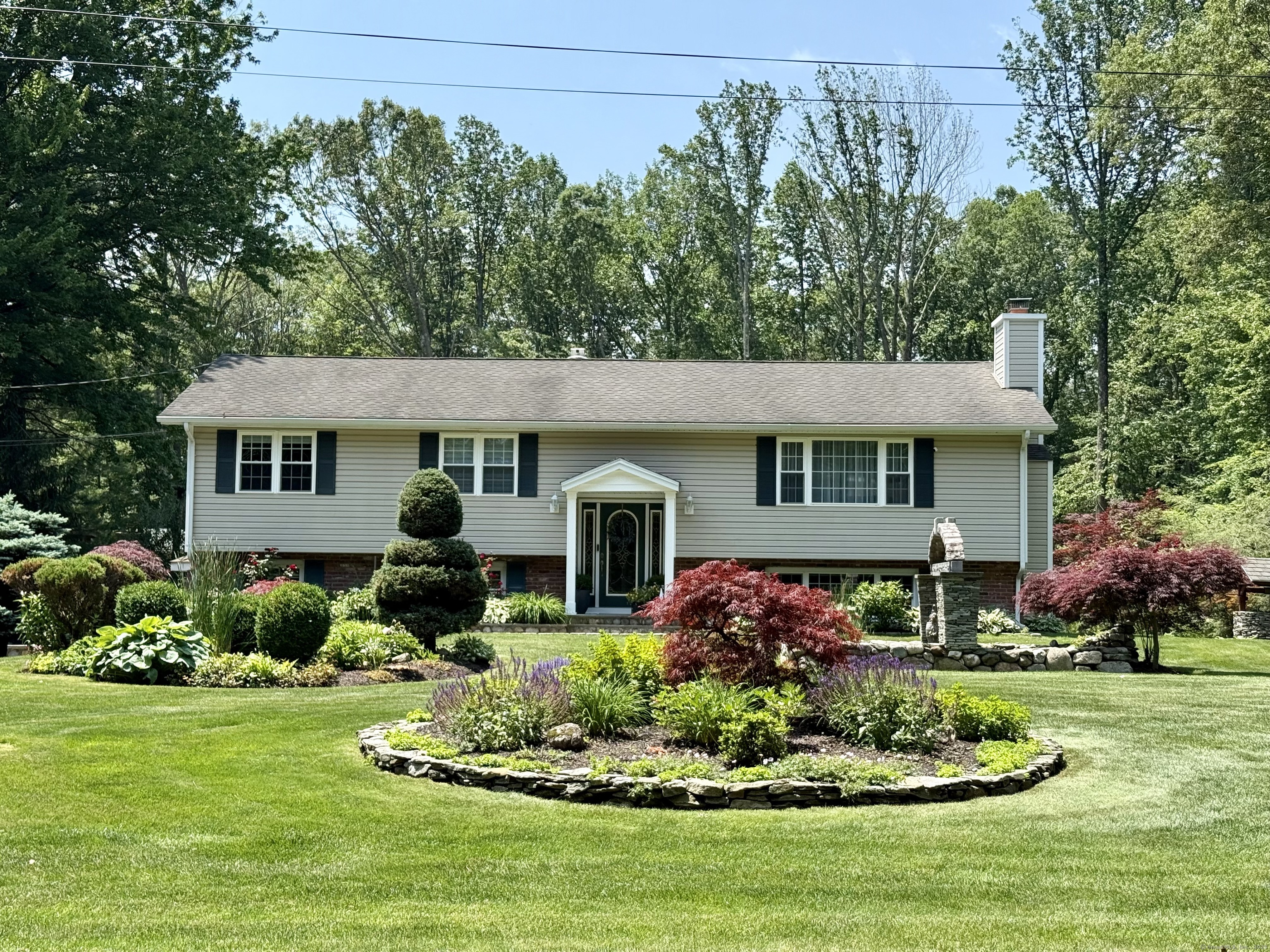
Bedrooms
Bathrooms
Sq Ft
Price
Shelton, Connecticut
Situated on a quiet, tree-lined street, beautiful raised ranch in a great Shelton neighborhood. This impeccably maintained house features three generously sized bedrooms and three bathrooms, including a private primary suite with its own full bath. The layout offers both comfort and flexibility. Freshly painted and updated with open concept living, fireplace, formal dining room, beautifully updated kitchen with quartz countertops. Step outside to your own private oasis with a spacious deck overlooking a large peaceful backyard, perfect for summer barbecues, entertaining guests or simply enjoying nature. Beautiful crown moldings and vaulted-ceilings throughout the house. Freshly refinished, gleaming hardwood flooring on the first level. Fully finished walk out lower level includes an enormous family room, full bath, laundry room and attached 2 car garage. Professionally landscaped yard, with irrigation system. Schedule your visit today and make this exquisite property your new home!
Listing Courtesy of William Pitt Sotheby's Int'l
Our team consists of dedicated real estate professionals passionate about helping our clients achieve their goals. Every client receives personalized attention, expert guidance, and unparalleled service. Meet our team:

Broker/Owner
860-214-8008
Email
Broker/Owner
843-614-7222
Email
Associate Broker
860-383-5211
Email
Realtor®
860-919-7376
Email
Realtor®
860-538-7567
Email
Realtor®
860-222-4692
Email
Realtor®
860-539-5009
Email
Realtor®
860-681-7373
Email
Realtor®
860-249-1641
Email
Acres : 0.92
Appliances Included : Electric Cooktop, Microwave, Range Hood, Refrigerator, Dishwasher, Washer, Dryer
Attic : Crawl Space, Pull-Down Stairs
Basement : Full, Fully Finished, Garage Access, Walk-out
Full Baths : 3
Baths Total : 3
Beds Total : 3
City : Shelton
Cooling : Central Air
County : Fairfield
Elementary School : Per Board of Ed
Fireplaces : 2
Foundation : Concrete
Fuel Tank Location : In Garage
Garage Parking : Attached Garage
Garage Slots : 2
Description : Lightly Wooded, Level Lot, Professionally Landscaped, Open Lot
Middle School : Per Board of Ed
Neighborhood : Huntington
Parcel : 297322
Postal Code : 06484
Roof : Asphalt Shingle
Sewage System : Septic
Total SqFt : 2092
Tax Year : July 2025-June 2026
Total Rooms : 7
Watersource : Public Water Connected
weeb : RPR, IDX Sites, Realtor.com
Phone
860-384-7624
Address
20 Hopmeadow St, Unit 821, Weatogue, CT 06089