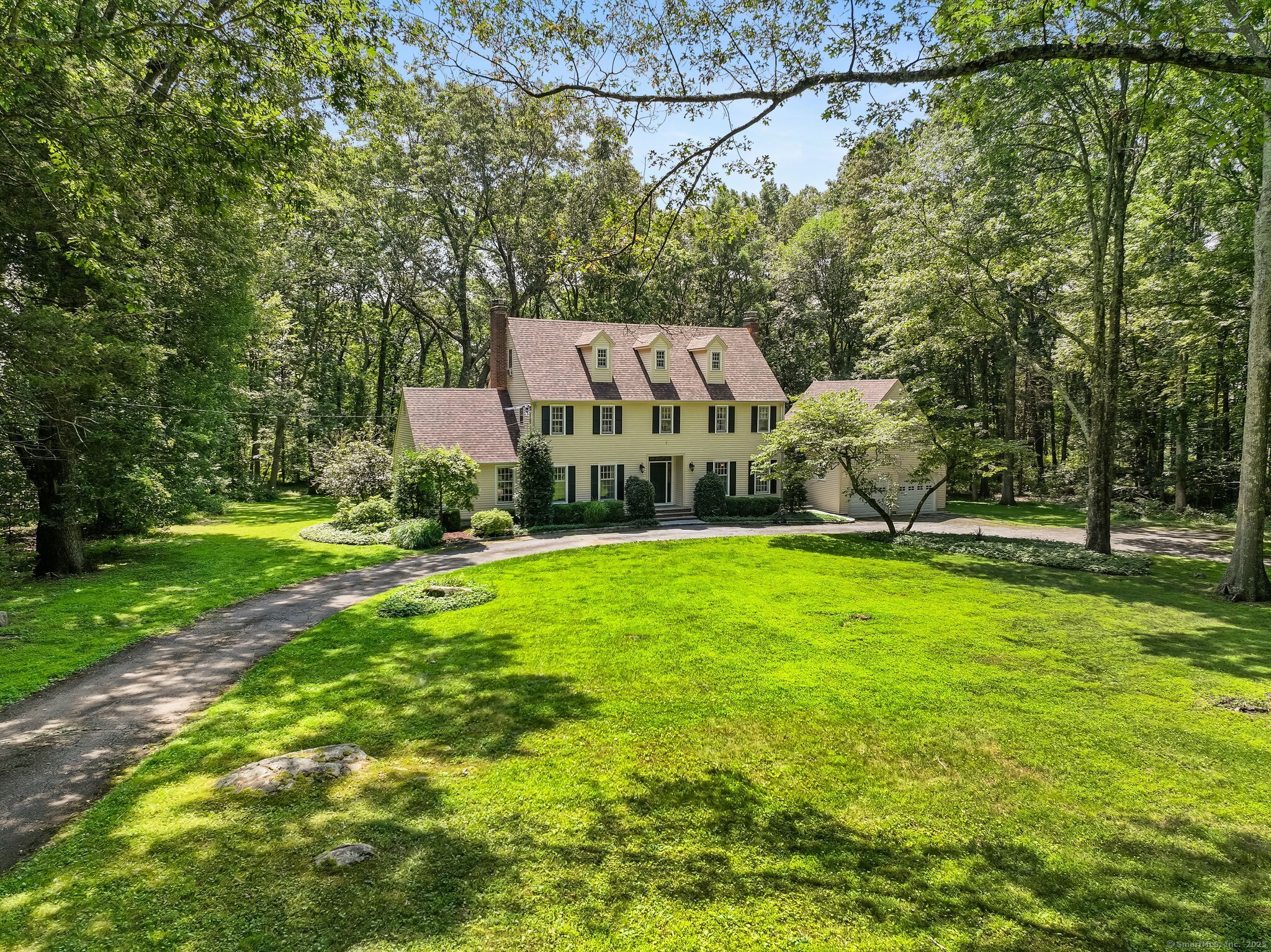
Bedrooms
Bathrooms
Sq Ft
Price
Weston, Connecticut
Set on a scenic 2-acre lot surrounded by trees & lush plantings, this home offers a perfect blend of classic style & thoughtful updates, just minutes from Weston's town center & schools. The spacious 5-bedroom, 3.5-bath Colonial welcomes you with a circular driveway, attached 2-car garage, & gleaming hardwood floors that flow through a sun-drenched floor plan designed for comfortable living & effortless entertaining. Two oversized living spaces with fireplaces & one with surround sound, anchor the main level & are filled with natural light. The eat-in kitchen has stainless steel appliances & a full-wall brick fireplace which create warmth & character. Off the kitchen, a formal dining room offers an ideal setting for gatherings. Step outside to an expansive screened-in porch overlooking 13 acres of peaceful, protected town land, your own private sanctuary for al fresco dining. Upstairs, the serene primary suite is a true retreat, featuring generous walk-in closet, spa-like bath with soaking tub, double vanities & a huge sitting room that opens onto a private deck. Two additional bedrooms & updated full bath complete the second floor, while on the third level two more bedrooms & another full bath-ideal for guests, or a quiet home office setup, complete the space. With all baths updated, a brand-new 50-year roof, & an unfinished basement offering room for countless possibilities, this home combines timeless appeal with today's conveniences in a stellar Weston location.
Listing Courtesy of William Pitt Sotheby's Int'l
Our team consists of dedicated real estate professionals passionate about helping our clients achieve their goals. Every client receives personalized attention, expert guidance, and unparalleled service. Meet our team:

Broker/Owner
860-214-8008
Email
Broker/Owner
843-614-7222
Email
Associate Broker
860-383-5211
Email
Realtor®
860-919-7376
Email
Realtor®
860-538-7567
Email
Realtor®
860-222-4692
Email
Realtor®
860-539-5009
Email
Realtor®
860-681-7373
Email
Realtor®
860-249-1641
Email
Acres : 2
Appliances Included : Electric Cooktop, Wall Oven, Microwave, Refrigerator, Icemaker, Dishwasher, Washer, Dryer
Basement : Full, Unfinished, Interior Access, Concrete Floor
Full Baths : 3
Half Baths : 1
Baths Total : 4
Beds Total : 5
City : Weston
Cooling : Wall Unit, Window Unit
County : Fairfield
Elementary School : Hurlbutt
Fireplaces : 4
Foundation : Concrete
Fuel Tank Location : In Basement
Garage Parking : Attached Garage
Garage Slots : 2
Description : Treed, Level Lot, Cleared
Amenities : Basketball Court, Lake, Library, Park, Playground/Tot Lot, Public Pool, Tennis Courts
Neighborhood : Lower Weston
Parcel : 405455
Postal Code : 06883
Roof : Asphalt Shingle
Sewage System : Septic
Total SqFt : 4975
Tax Year : July 2025-June 2026
Total Rooms : 12
Watersource : Private Well
weeb : RPR, IDX Sites, Realtor.com
Phone
860-384-7624
Address
20 Hopmeadow St, Unit 821, Weatogue, CT 06089