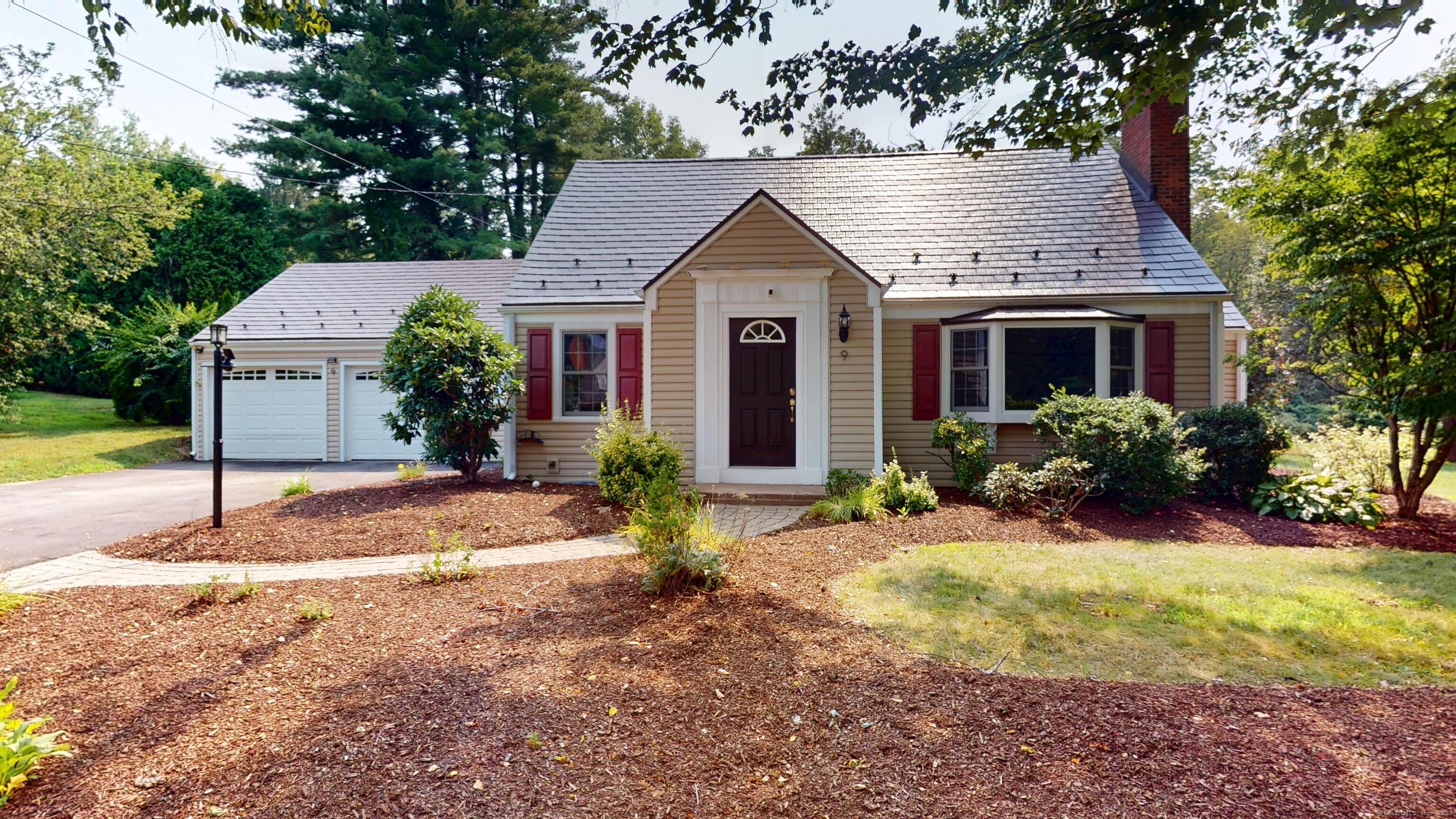
Bedrooms
Bathrooms
Sq Ft
Price
West Hartford, Connecticut
REFRESHED AND READY!7 rooms freshly painted,new closet doors and lighting installed.Welcome home to this beautifully updated 5 bedroom,3 full bath Cape-style home that perfectly blends classic charm with modern comfort.From the moment you step inside,you'll be greeted by a light-filled,open layout featuring gleaming hardwood floors,thoughtfully renovated finishes throughout and a flexible floor plan!You'll find there's room for everyone to spread out and enjoy here.Large windows invite natural light into every corner,creating a bright, welcoming atmosphere all day long.The main level offers multiple living and dining spaces,a stylish kitchen with updated appliances and plenty of storage,a step down great room,formal living room w/ fireplace,dining room,full bathroom, and an additional generously sized room ideal for guests,a home office or a first floor bedroom.Upstairs, you'll find four more bedrooms, including a spacious primary suite with a stunningly updated private en-suite bath (and it's own optional back staircase entrance). Another full bathroom, upstairs laundry room and abundance of closet space round it out.Outside, the home sits on a beautifully landscaped yard perfect for play, entertaining, or relaxing.Whether you're hosting a summer BBQ on the expansive TREX deck or enjoying a quiet morning coffee in your enclosed porch,this yard is your private escape.Don't miss this move-in-ready gem that offers both space and style in a home you'll love for years to come
Listing Courtesy of Coldwell Banker Realty
Our team consists of dedicated real estate professionals passionate about helping our clients achieve their goals. Every client receives personalized attention, expert guidance, and unparalleled service. Meet our team:

Broker/Owner
860-214-8008
Email
Broker/Owner
843-614-7222
Email
Associate Broker
860-383-5211
Email
Realtor®
860-919-7376
Email
Realtor®
860-538-7567
Email
Realtor®
860-222-4692
Email
Realtor®
860-539-5009
Email
Realtor®
860-681-7373
Email
Realtor®
860-249-1641
Email
Acres : 0.63
Appliances Included : Oven/Range, Microwave, Refrigerator, Dishwasher, Disposal
Basement : Full, Unfinished
Full Baths : 3
Baths Total : 3
Beds Total : 5
City : West Hartford
Cooling : Ceiling Fans, Central Air
County : Hartford
Elementary School : Wolcott
Fireplaces : 1
Foundation : Concrete
Fuel Tank Location : In Basement
Garage Parking : Attached Garage
Garage Slots : 2
Description : Lightly Wooded, Open Lot
Neighborhood : N/A
Parcel : 1907149
Postal Code : 06107
Roof : Metal
Sewage System : Public Sewer Connected
Total SqFt : 2634
Tax Year : July 2025-June 2026
Total Rooms : 9
Watersource : Public Water Connected
weeb : RPR, IDX Sites, Realtor.com
Phone
860-384-7624
Address
20 Hopmeadow St, Unit 821, Weatogue, CT 06089