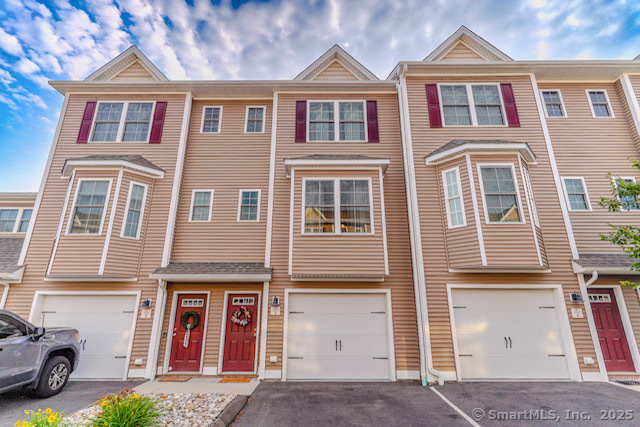
Bedrooms
Bathrooms
Sq Ft
Price
Southington, Connecticut
Welcome to 41 Eden Ave Unit 3, a beautifully crafted condo offering the perfect blend of style, comfort, and convenience in one of the most sought-after neighborhoods. Tucked away on a quiet street yet just a short stroll to the heart of downtown, this bright and airy home places you minutes from top restaurants, cafes, Center Street and all the local attractions.. Step inside to discover a thoughtfully designed open floor plan with contemporary finishes, hardwood floors, and large windows that flood the space with natural light. The modern kitchen features sleek cabinetry, stainless steel appliances, and quartz countertops-ideal for both everyday living and entertaining. The unit also boasts generously sized bedrooms, spa-like bathrooms, and in-unit laundry for added ease. Whether you're looking to enjoy a peaceful morning coffee on your private patio or explore the vibrant city scene just blocks away, this home offers the best of both worlds. Don't miss your chance to own a brand-new home in an unbeatable location-urban living at its finest.
Listing Courtesy of East Coast Property Groups
Our team consists of dedicated real estate professionals passionate about helping our clients achieve their goals. Every client receives personalized attention, expert guidance, and unparalleled service. Meet our team:

Broker/Owner
860-214-8008
Email
Broker/Owner
843-614-7222
Email
Associate Broker
860-383-5211
Email
Realtor®
860-919-7376
Email
Realtor®
860-538-7567
Email
Realtor®
860-222-4692
Email
Realtor®
860-539-5009
Email
Realtor®
860-681-7373
Email
Realtor®
860-249-1641
Email
Appliances Included : Electric Cooktop, Microwave, Refrigerator, Dishwasher, Washer, Dryer
Association Fee Includes : Grounds Maintenance, Trash Pickup, Snow Removal, Property Management, Road Maintenance
Basement : None
Full Baths : 2
Baths Total : 2
Beds Total : 2
City : Southington
Complex : Eden & Main
Cooling : Central Air
County : Hartford
Elementary School : Per Board of Ed
Garage Parking : Attached Garage, Under House Garage, Driveway
Garage Slots : 1
Description : Level Lot
Amenities : Golf Course, Health Club, Library, Medical Facilities, Park, Playground/Tot Lot, Public Rec Facilities, Shopping/Mall
Neighborhood : N/A
Parcel : 2716318
Total Parking Spaces : 2
Pets : 2 Dogs/Cat
Pets Allowed : Yes
Postal Code : 06489
Sewage System : Public Sewer Connected
SgFt Description : Total Sqft
Total SqFt : 1531
Tax Year : July 2024-June 2025
Total Rooms : 5
Watersource : Public Water Connected
weeb : RPR, IDX Sites, Realtor.com
Phone
860-384-7624
Address
20 Hopmeadow St, Unit 821, Weatogue, CT 06089