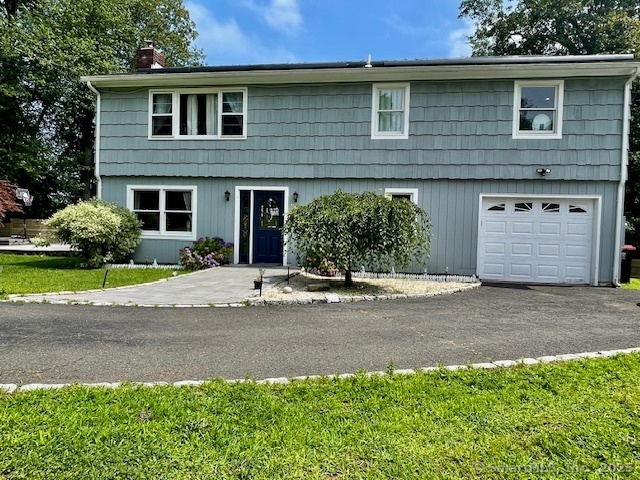
Bedrooms
Bathrooms
Sq Ft
Price
Norwalk, Connecticut
Quiet cul-de-sac! move right into this beautifully updated, bright home located on Upon entry, The upper level features an open-concept layout with hardwood floors, crown molding, and recessed lighting throughout. Kitchen offers stainless steel appliances including a smart-touch refrigerator, quartz countertops and large island. Open to the spacious living and dining areas. Step outside to enjoy the private deck just off the dining room. Main level offers two generously sized bedrooms and a beautifully renovated full bath. The spacious primary bedroom features a custom barn door leading to a dream walk-in closet. The lower level includes a versatile third bedroom and a second fully updated bath, laundry area and a cozy family room with fireplace insert set in a bluestone and granite surround it. the family room opens up to the patio and backyard with a firepit to enjoy summer nights. Additional highlights include rented solar panels for energy efficiency and reduced utility costs, attached 1-car garage, charming barn-style shed. Prime location just minutes to Saugatuck, houses of worship, shops, restaurants, and I-95.
Listing Courtesy of Keller Williams Prestige Prop.
Our team consists of dedicated real estate professionals passionate about helping our clients achieve their goals. Every client receives personalized attention, expert guidance, and unparalleled service. Meet our team:

Broker/Owner
860-214-8008
Email
Broker/Owner
843-614-7222
Email
Associate Broker
860-383-5211
Email
Realtor®
860-919-7376
Email
Realtor®
860-538-7567
Email
Realtor®
860-222-4692
Email
Realtor®
860-539-5009
Email
Realtor®
860-681-7373
Email
Realtor®
860-249-1641
Email
Acres : 0.29
Appliances Included : Oven/Range, Range Hood, Refrigerator, Dishwasher, Washer, Dryer
Attic : Pull-Down Stairs
Basement : Full, Fully Finished, Garage Access, Walk-out, Full With Walk-Out
Full Baths : 2
Baths Total : 2
Beds Total : 3
City : Norwalk
Cooling : Central Air
County : Fairfield
Elementary School : Per Board of Ed
Fireplaces : 1
Foundation : Block, Concrete
Garage Parking : Attached Garage, Under House Garage, Paved, Driveway
Garage Slots : 1
Description : Fence - Partial, On Cul-De-Sac
Middle School : Per Board of Ed
Neighborhood : N/A
Parcel : 243370
Total Parking Spaces : 2
Postal Code : 06851
Roof : Asphalt Shingle
Sewage System : Public Sewer Connected
Total SqFt : 1872
Tax Year : July 2025-June 2026
Total Rooms : 6
Watersource : Public Water Connected
weeb : RPR, IDX Sites, Realtor.com
Phone
860-384-7624
Address
20 Hopmeadow St, Unit 821, Weatogue, CT 06089