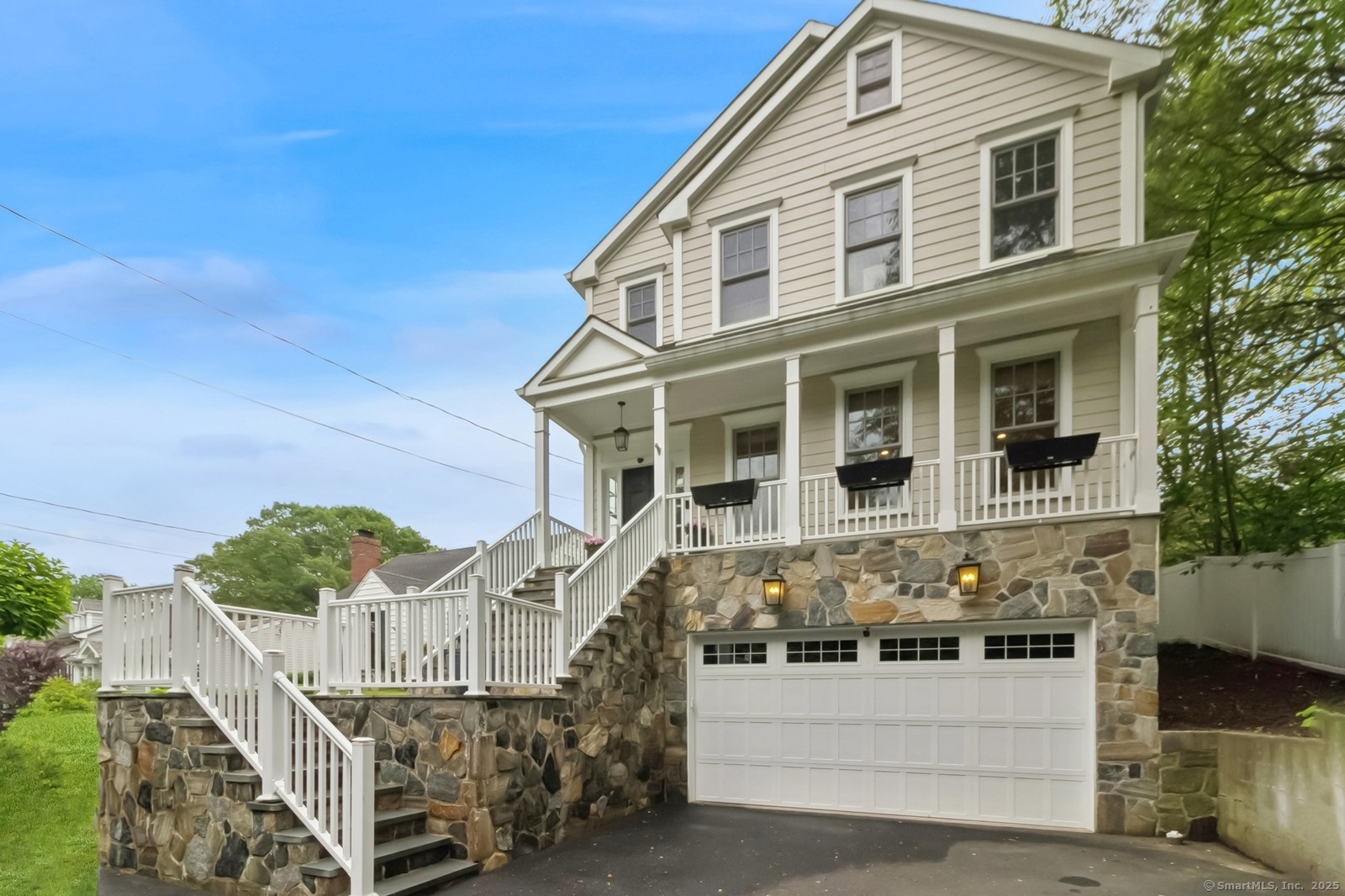
Bedrooms
Bathrooms
Sq Ft
Price
Darien, Connecticut
A short and sweet stroll to Darien's vibrant downtown, convenient to train for a jaunt to the city, this stunning 2014 colonial reflects the architectural and cosmetic aesthetic of today's discerning eye. A gorgeous approach and fabulous curb appeal, the stone stairs to the front entry welcome you to a gracious foyer. Boasting a kitchen for a chef to admire. The stone kitchen counters and dramatic island offer an abundance of capacity for day-to-day culinary needs with plenty more space to store special occasion off the registry items! Gather round the island for food prep conversation which inevitably spills into the great sized great room for post dinner relazation with a fireplace and television. When it's time to retire, the primary suite is a personal retreat with ensuite spa-like bath and walk in closet. Three more bedrooms round out the second level with bonus room on the third. Garage level offers double parking and a private guest suite. Places and spaces for all to enjoy, whether for work, rest or repose modern living meets unparalleled accessibility offered in-town vibes while being nestled in the natural delight of the deep tiered back garden with new stone patio inviting al fresco dining. An entertainer's dream, a family's forever home, a weekender's retreat, 109 West Avenue is where you can love life living here.
Listing Courtesy of Compass Connecticut, LLC
Our team consists of dedicated real estate professionals passionate about helping our clients achieve their goals. Every client receives personalized attention, expert guidance, and unparalleled service. Meet our team:

Broker/Owner
860-214-8008
Email
Broker/Owner
843-614-7222
Email
Associate Broker
860-383-5211
Email
Realtor®
860-919-7376
Email
Realtor®
860-538-7567
Email
Realtor®
860-222-4692
Email
Realtor®
860-539-5009
Email
Realtor®
860-681-7373
Email
Realtor®
860-249-1641
Email
Acres : 0.39
Appliances Included : Gas Range, Wall Oven, Microwave, Range Hood, Refrigerator, Freezer, Icemaker, Dishwasher, Disposal, Washer, Dryer, Wine Chiller
Attic : Heated, Walk-up
Basement : Full, Heated, Garage Access, Cooled, Interior Access, Partially Finished
Full Baths : 4
Half Baths : 1
Baths Total : 5
Beds Total : 5
City : Darien
Cooling : Central Air
County : Fairfield
Elementary School : Royle
Fireplaces : 1
Foundation : Concrete
Garage Parking : Attached Garage, Under House Garage, Paved, Driveway
Garage Slots : 2
Description : Fence - Partial, Dry
Neighborhood : Noroton Heights
Parcel : 106719
Total Parking Spaces : 4
Postal Code : 06820
Roof : Asphalt Shingle
Sewage System : Public Sewer Connected
SgFt Description : square footage includes finished walk up attic
Total SqFt : 3591
Tax Year : July 2025-June 2026
Total Rooms : 11
Watersource : Public Water Connected
weeb : RPR, IDX Sites, Realtor.com
Phone
860-384-7624
Address
20 Hopmeadow St, Unit 821, Weatogue, CT 06089