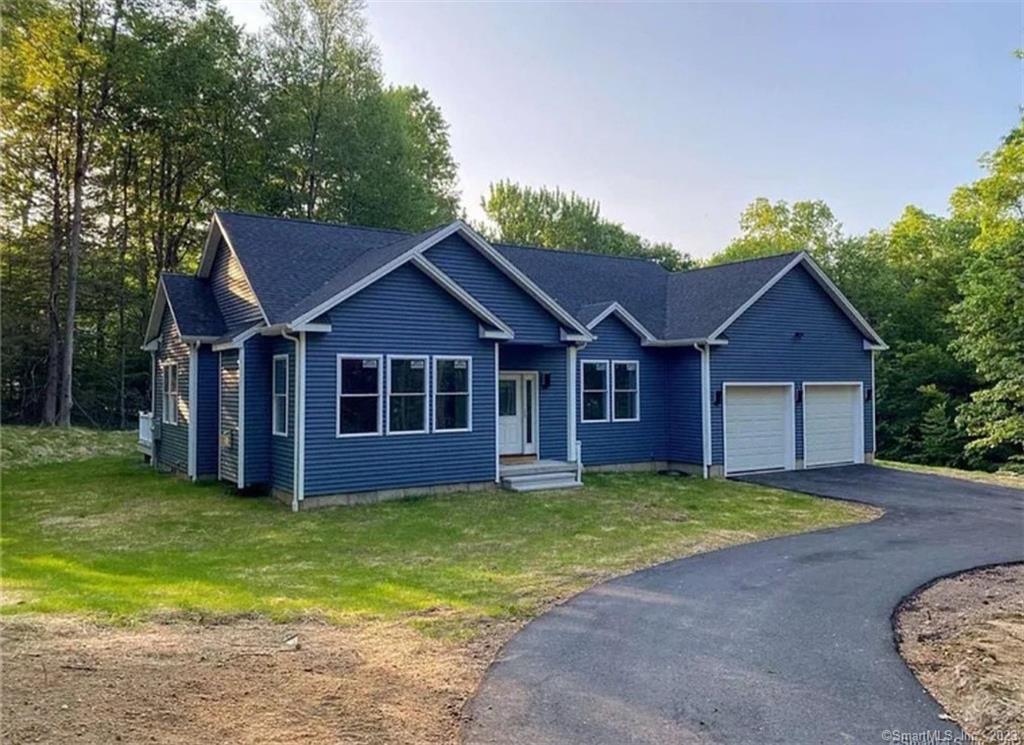
Bedrooms
Bathrooms
Sq Ft
Price
Barkhamsted, Connecticut
To Be Built - Situated on just under 8 acres, this stunning one floor ranch welcomes you with gorgeous views and plenty of yard space. Entering from the covered porch, this home offers 3 bedrooms, 2 full baths and a 2-car garage. Features include; red oak hardwood floors, 9ft ceilings throughout, and vaulted ceilings in the living room. The kitchen features hardwood soft-close cabinets, tile backsplash, and a large island fit for entertaining. The expansive primary suite also offers a walk-in closet and private bath. Premium features include; granite or quartz countertops throughout, 12x12 composite deck with vinyl railings, fireplace, high efficiency furnace, on-demand water heater, 500-gallon propane tank below ground, and well/septic. This ranch also has a full basement of 1748 sq ft. The builder offers a very impressive selection package, with multiple finish options available, including tile, color selections, and flooring. This quiet neighborhood offers excellent school systems, close by to Enders State Forest, Barkhamsted Resevoir, just a few miles from Ski Sundown and has great access to highways/Boston. Listing photos are provided for illustration purposes only and taken from previously built house.
Listing Courtesy of Coldwell Banker Realty
Our team consists of dedicated real estate professionals passionate about helping our clients achieve their goals. Every client receives personalized attention, expert guidance, and unparalleled service. Meet our team:

Broker/Owner
860-214-8008
Email
Broker/Owner
843-614-7222
Email
Associate Broker
860-383-5211
Email
Realtor®
860-919-7376
Email
Realtor®
860-538-7567
Email
Realtor®
860-222-4692
Email
Realtor®
860-539-5009
Email
Realtor®
860-681-7373
Email
Realtor®
860-249-1641
Email
Acres : 7.86
Appliances Included : Allowance, None
Attic : Access Via Hatch
Basement : Full
Full Baths : 2
Baths Total : 2
Beds Total : 3
City : Barkhamsted
Cooling : Central Air
County : Litchfield
Elementary School : Barkhamsted
Fireplaces : 1
Foundation : Concrete
Fuel Tank Location : In Ground
Garage Parking : Attached Garage
Garage Slots : 2
Description : Lightly Wooded, Level Lot
Amenities : Golf Course, Health Club, Lake, Library, Medical Facilities, Park, Public Transportation, Shopping/Mall
Neighborhood : N/A
Parcel : 2548747
Postal Code : 06063
Roof : Asphalt Shingle
Additional Room Information : Foyer, Laundry Room
Sewage System : Septic
SgFt Description : 1748
Total SqFt : 1748
Tax Year : July 2021-June 2022
Total Rooms : 6
Watersource : Private Well
weeb : RPR, IDX Sites, Realtor.com
Phone
860-384-7624
Address
20 Hopmeadow St, Unit 821, Weatogue, CT 06089