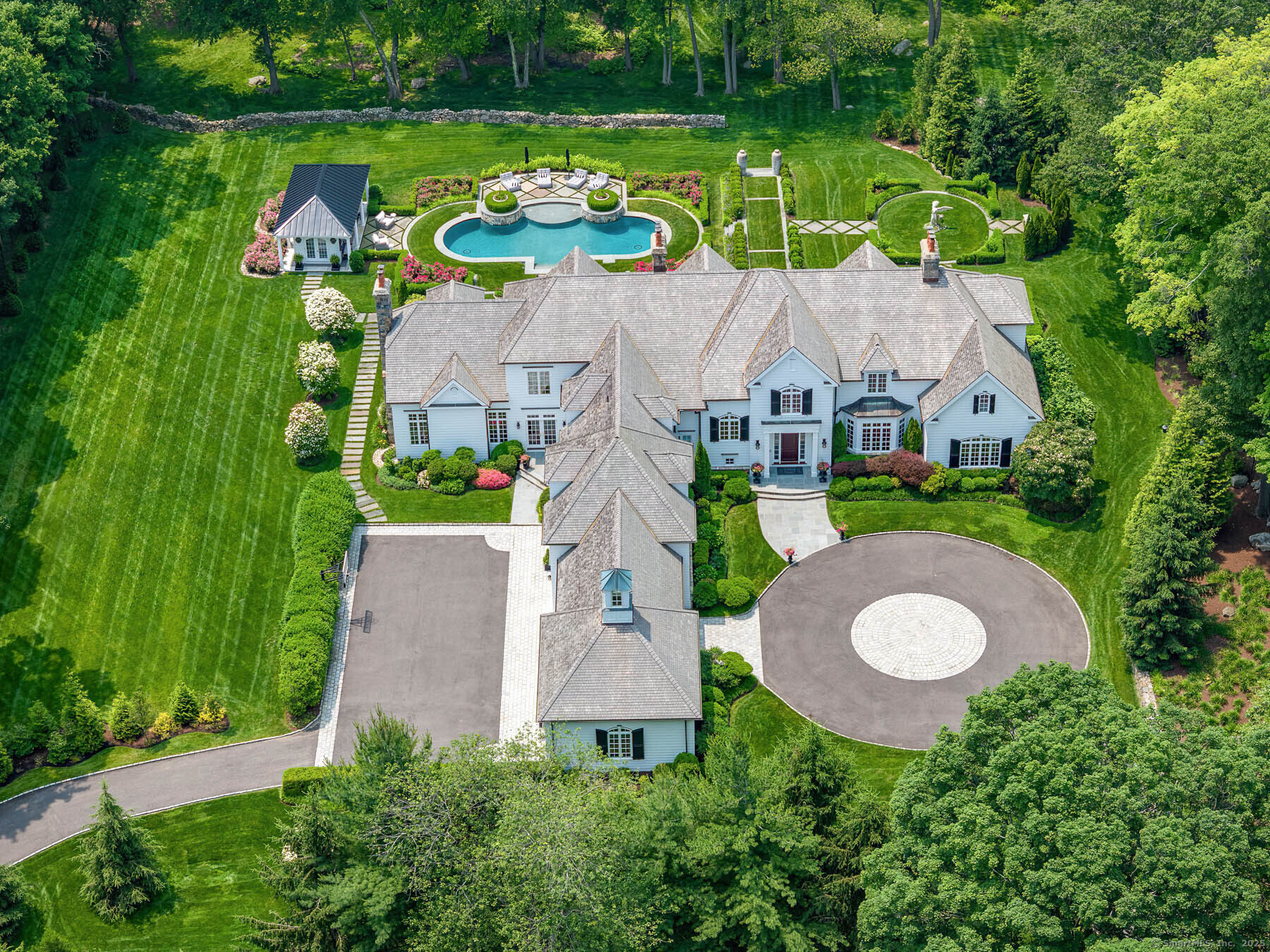
Bedrooms
Bathrooms
Sq Ft
Price
New Canaan, Connecticut
Discover elegance at this custom stone and shingle French Colonial on 4.9 bucolic acres on New Canaan's coveted west side. Bordering an 11-acre land trust, this 8,332 SF home, plus 2,300 SF finished lower level, offers privacy and proximity to downtown New Canaan and NYC commutes. The exquisite gardens, Inspired by Villa d'Este, create a resort-like setting with spectacular views from every window. The grounds feature parterre gardens, a pool, cabana, bluestone terraces with custom wrought iron railings, and a treed meadow. A Belgian block-lined driveway leads to two 2-car garages with a porte-cochere. Grand interior spaces have oversized windows, 10-12' ceilings, Brazilian cherry floors, five marble fireplaces, and deep moldings. The 1,500 SF kitchen and family room dazzle with a Pietra Cardosa island, Viking range, Sub-Zero appliances, and French doors to terraces. The primary suite features a 13' cathedral ceiling, balcony, and luxurious bathroom. Four additional large en-suite bedrooms provide overnight guests and family complete privacy. A study area, lower-level sixth bedroom, playroom, wine cellar, gym, and sauna complete the home. Fencing, electronic gates, and alarm system ensure a safe environment for the entire family. Modern systems include central vacuum, security, water purifier, and EV charger. This is a forever home to be treasured through the generations.
Listing Courtesy of Douglas Elliman of Connecticut
Our team consists of dedicated real estate professionals passionate about helping our clients achieve their goals. Every client receives personalized attention, expert guidance, and unparalleled service. Meet our team:

Broker/Owner
860-214-8008
Email
Broker/Owner
843-614-7222
Email
Associate Broker
860-383-5211
Email
Realtor®
860-919-7376
Email
Realtor®
860-538-7567
Email
Realtor®
860-222-4692
Email
Realtor®
860-539-5009
Email
Realtor®
860-681-7373
Email
Realtor®
860-249-1641
Email
Acres : 4.83
Appliances Included : Gas Range, Convection Oven, Microwave, Range Hood, Subzero, Dishwasher, Disposal, Instant Hot Water Tap, Washer, Dryer, Wine Chiller
Attic : Pull-Down Stairs
Basement : Full
Full Baths : 6
Half Baths : 3
Baths Total : 9
Beds Total : 6
City : New Canaan
Cooling : Central Air, Zoned
County : Fairfield
Elementary School : West
Fireplaces : 5
Foundation : Concrete
Fuel Tank Location : In Basement
Garage Parking : Attached Garage
Garage Slots : 4
Description : Lightly Wooded, Treed, Level Lot, Professionally Landscaped
Middle School : Saxe Middle
Neighborhood : N/A
Parcel : 2120392
Pool Description : Gunite, Heated, Salt Water, In Ground Pool
Postal Code : 06840
Roof : Wood Shingle
Additional Room Information : Foyer, Laundry Room, Mud Room, Wine Cellar
Sewage System : Septic
Total SqFt : 8392
Tax Year : July 2025-June 2026
Total Rooms : 16
Watersource : Private Well
weeb : RPR, IDX Sites, Realtor.com
Phone
860-384-7624
Address
20 Hopmeadow St, Unit 821, Weatogue, CT 06089