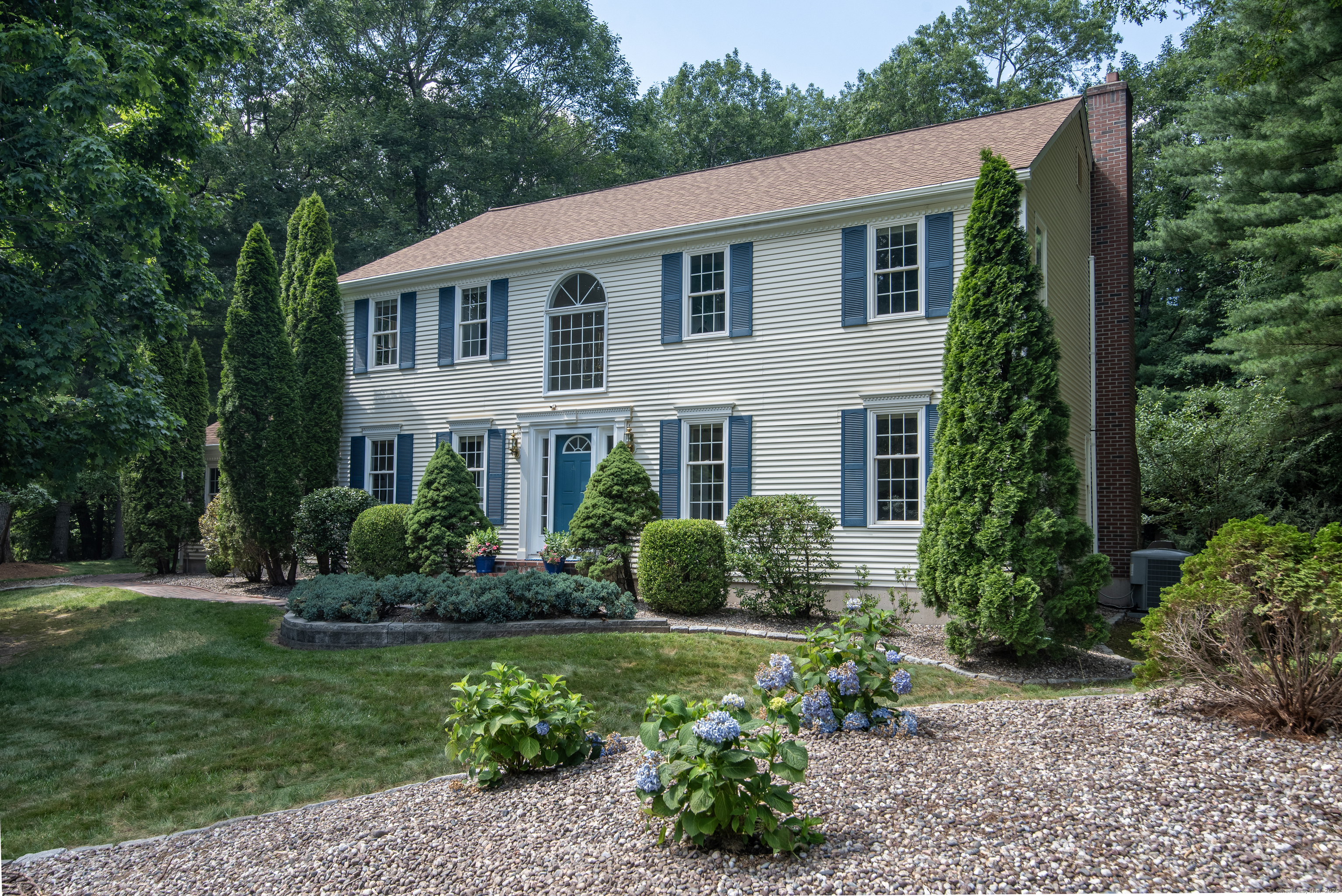
Bedrooms
Bathrooms
Sq Ft
Price
Glastonbury, Connecticut
Welcome home to this well-maintained 4-bedroom colonial, located in a popular cul-de-sac street. Fresh decor, beautiful hardwood floors, and an open floor plan create a spacious and inviting atmosphere, ideal for both relaxation and entertaining. The family room features a cozy wood-burning fireplace. The kitchen is a standout, featuring white cabinets, sleek countertops, and stainless-steel appliances, perfect for preparing meals and hosting guests. Enjoy the spacious dining room, French door study, and mudroom, all located on the first floor. A convenient 3-season sunroom overlooks the private backyard-ideal for outdoor dining and recreation with a beautiful brick patio, shed with electricity, and a treehouse. Upstairs, the primary suite offers a large walk-in closet and sumptuous bath. The second-floor bathroom includes a private entry to the laundry balancing style with function. Be sure to check out the finished lower level with 500+ sf that can be used as a rec room, playroom, and gym. Don't miss the workbench, and possibilities abound with the unfinished space for storage. This home truly reflects a high level of care and is one you won't want to miss.
Listing Courtesy of Berkshire Hathaway NE Prop.
Our team consists of dedicated real estate professionals passionate about helping our clients achieve their goals. Every client receives personalized attention, expert guidance, and unparalleled service. Meet our team:

Broker/Owner
860-214-8008
Email
Broker/Owner
843-614-7222
Email
Associate Broker
860-383-5211
Email
Realtor®
860-919-7376
Email
Realtor®
860-538-7567
Email
Realtor®
860-222-4692
Email
Realtor®
860-539-5009
Email
Realtor®
860-681-7373
Email
Realtor®
860-249-1641
Email
Acres : 0.95
Appliances Included : Electric Cooktop, Electric Range, Oven/Range, Microwave, Refrigerator, Freezer, Dishwasher, Disposal, Washer, Dryer
Attic : Unfinished, Storage Space, Access Via Hatch
Basement : Full, Partial With Hatchway
Full Baths : 2
Half Baths : 1
Baths Total : 3
Beds Total : 4
City : Glastonbury
Cooling : Attic Fan, Ceiling Fans, Central Air
County : Hartford
Elementary School : Per Board of Ed
Fireplaces : 1
Foundation : Concrete
Fuel Tank Location : In Basement
Garage Parking : Attached Garage, Paved, Driveway
Garage Slots : 2
Description : In Subdivision, Lightly Wooded, On Cul-De-Sac, Professionally Landscaped
Middle School : Smith
Amenities : Golf Course, Library, Medical Facilities, Park, Playground/Tot Lot, Public Rec Facilities, Shopping/Mall, Tennis Courts
Neighborhood : N/A
Parcel : 577206
Total Parking Spaces : 4
Postal Code : 06033
Roof : Asphalt Shingle
Additional Room Information : Exercise Room, Foyer, Laundry Room, Mud Room, Workshop
Sewage System : Septic
SgFt Description : Per the town card, it excludes the sunroom and lower level
Total SqFt : 2882
Tax Year : July 2025-June 2026
Total Rooms : 8
Watersource : Public Water Connected
weeb : RPR, IDX Sites, Realtor.com
Phone
860-384-7624
Address
20 Hopmeadow St, Unit 821, Weatogue, CT 06089