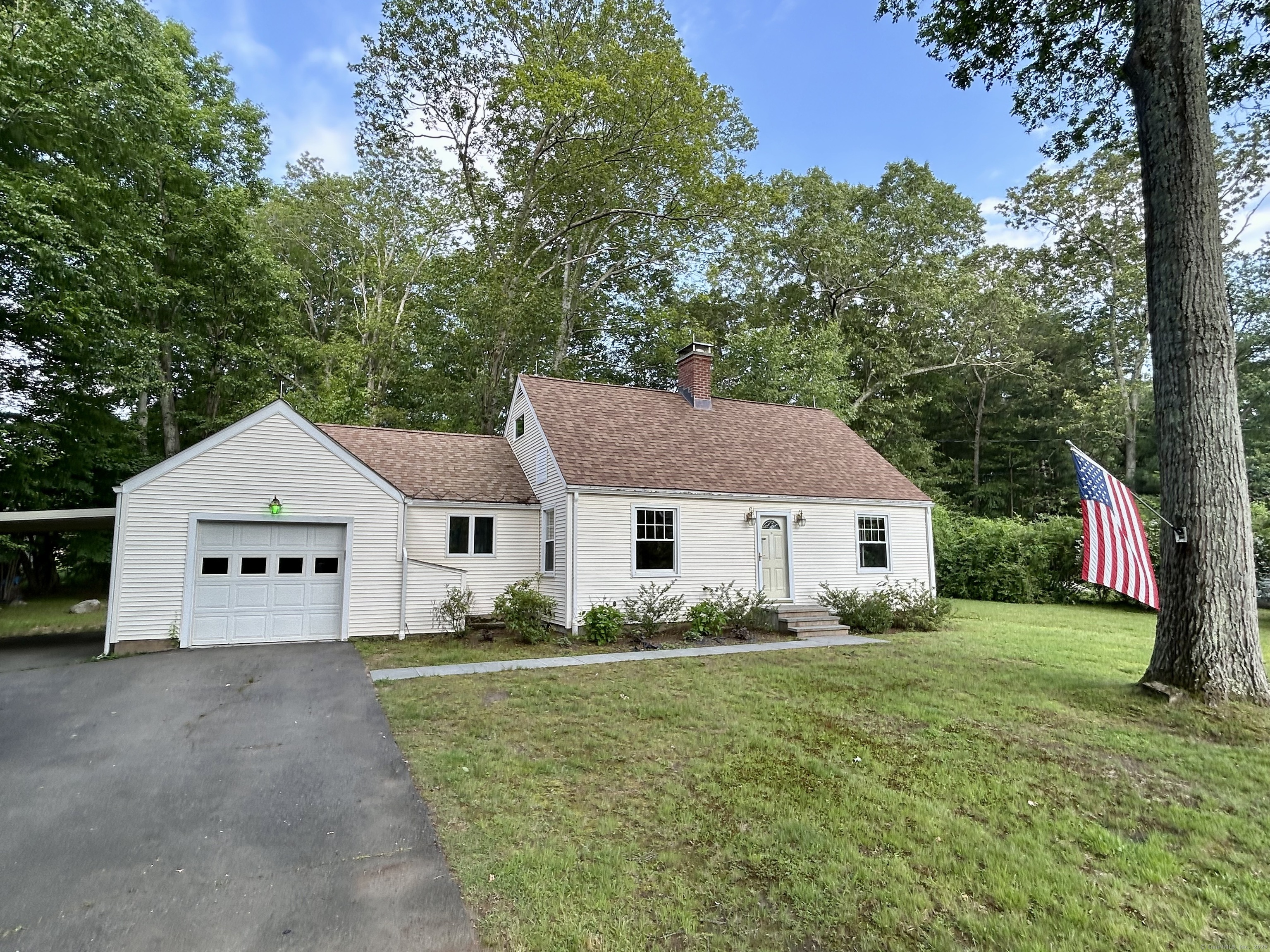
Bedrooms
Bathrooms
Sq Ft
Price
Avon, Connecticut
This lovely, meticulously-maintained cape offers more than meets the eye! Located on the scenic Huckleberry Hill Rd. in Avon, bordering the Farmington River, this home is more spacious than your typical cape with a custom expansion offering a large open Kitchen/dining area with vaulted ceilings, skylights and sliders letting in lots of natural light. Enjoy the view of the private back yard all 4 seasons in the beautiful sunroom addition, leading to a blue stone patio where you will enjoy the warmer months outdoors with family and friends. The living room offers a unique layout with multiple options to arrange your furniture and spend time by the cozy fireplace with a beautiful, hand crafted mantle. The laundry is conveniently located on the main floor for easy access. There are two bedrooms on the main level and an additional bedroom in the finished upper level loft with a spacious area that could function as a rec room or home office. The full basement is unfinished, but heated with a workshop, pantry and ample cabinets for additional storage space. Lots of potential to finish for added living space. The home is move in ready with all newer mechanicals including a new furnace, oil tank, fireplace and oil flues, newer energy efficient windows. The main roof is brand new with added heating coils to protect from winter weather and lightning rods. Don't miss out on this wonderful Avon home
Listing Courtesy of Vision Real Estate
Our team consists of dedicated real estate professionals passionate about helping our clients achieve their goals. Every client receives personalized attention, expert guidance, and unparalleled service. Meet our team:

Broker/Owner
860-214-8008
Email
Broker/Owner
843-614-7222
Email
Associate Broker
860-383-5211
Email
Realtor®
860-919-7376
Email
Realtor®
860-538-7567
Email
Realtor®
860-222-4692
Email
Realtor®
860-539-5009
Email
Realtor®
860-681-7373
Email
Realtor®
860-249-1641
Email
Acres : 0.51
Appliances Included : Oven/Range, Microwave, Refrigerator, Dishwasher, Disposal, Washer, Dryer
Attic : Access Via Hatch
Basement : Full
Full Baths : 1
Baths Total : 1
Beds Total : 3
City : Avon
Cooling : Central Air
County : Hartford
Elementary School : Per Board of Ed
Fireplaces : 1
Foundation : Concrete
Fuel Tank Location : In Basement
Garage Parking : Carport, Attached Garage
Garage Slots : 2
Description : Level Lot
Middle School : Per Board of Ed
Amenities : Golf Course, Health Club, Park, Playground/Tot Lot
Neighborhood : N/A
Parcel : 2247375
Postal Code : 06001
Roof : Asphalt Shingle
Sewage System : Public Sewer Connected
SgFt Description : Fully finished upper level 768 sq.ft.
Total SqFt : 2350
Tax Year : July 2025-June 2026
Total Rooms : 7
Watersource : Public Water Connected
weeb : RPR, IDX Sites, Realtor.com
Phone
860-384-7624
Address
20 Hopmeadow St, Unit 821, Weatogue, CT 06089