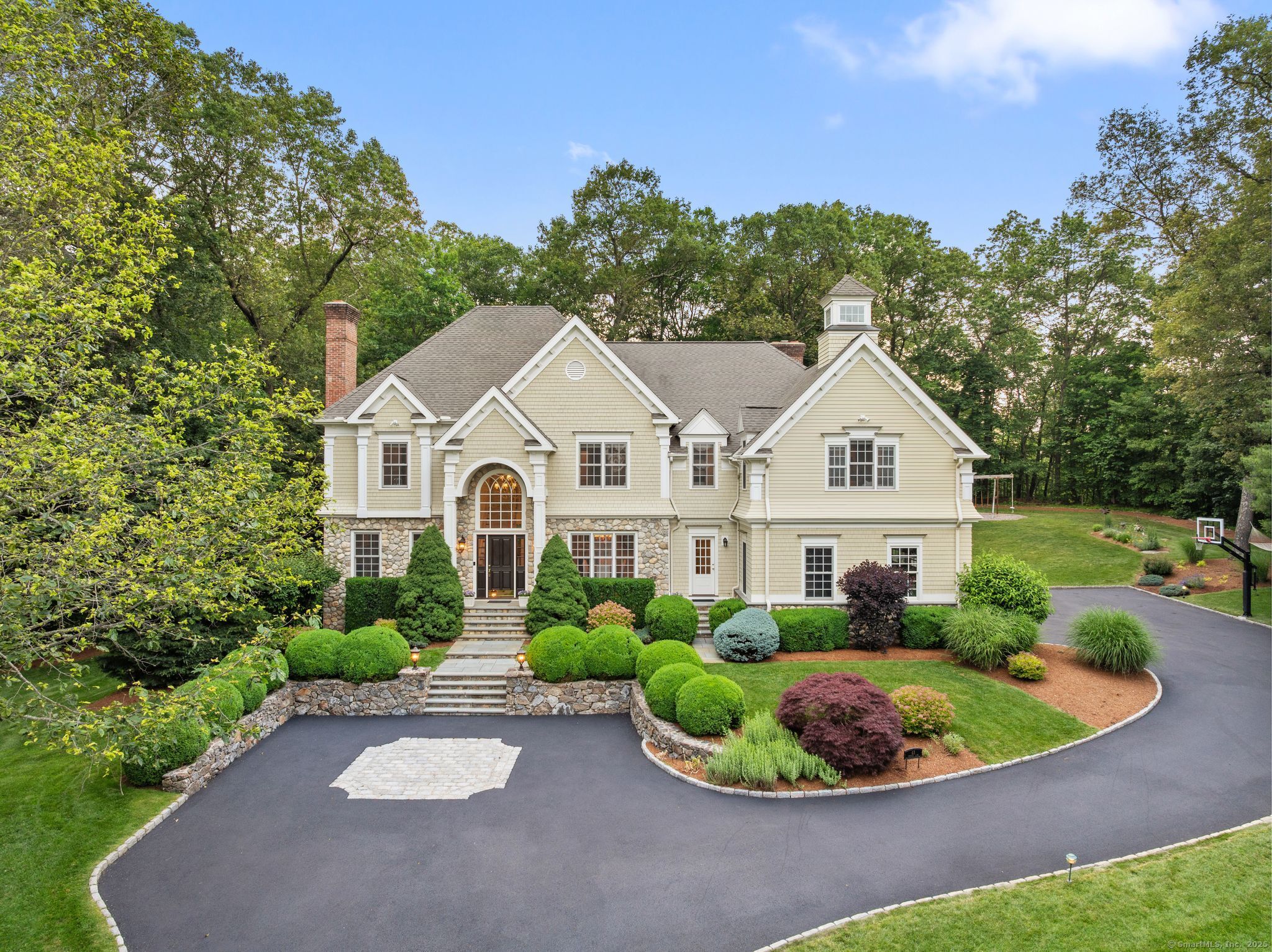
Bedrooms
Bathrooms
Sq Ft
Price
Wilton, Connecticut
Perched at the end of a peaceful South Wilton cul-de-sac, 43 Chessor Lane is a rare opportunity to own a custom-built masterpiece crafted by one of the area's most respected builders-for his own family. Designed with uncompromising quality and exceptional attention to detail, this home combines timeless elegance with cutting-edge technology for an elevated lifestyle. A new sweeping Belgian block-lined drive welcomes you to over 5,000 SF of refined living space, where thick crown moldings, coffered ceilings, and hand-finished millwork make a lasting impression. The sun-drenched chef's kitchen flows seamlessly into the family room, where a retractable projection screen and built-in surround sound create the ultimate home theater experience. A whole-house CAT 5 network, Control4 system, and six audio zones allow smart customization throughout. The primary suite features a spa-inspired bath, private sitting room, and balcony retreat. With five spacious bedrooms and 4.5 baths, every space is thoughtfully designed - with room for third floor expansion. A walk-out lower level with fireplace offers added living space and flexibility. Outside, professionally landscaped grounds offer room for pool, a bluestone patio, built-in fireplace, and intimate garden paths. Located within Wilton's award-winning school district and just minutes to shops, train, and town center-this home embodies both privacy and connection in one extraordinary setting.
Listing Courtesy of Coldwell Banker Realty
Our team consists of dedicated real estate professionals passionate about helping our clients achieve their goals. Every client receives personalized attention, expert guidance, and unparalleled service. Meet our team:

Broker/Owner
860-214-8008
Email
Broker/Owner
843-614-7222
Email
Associate Broker
860-383-5211
Email
Realtor®
860-919-7376
Email
Realtor®
860-538-7567
Email
Realtor®
860-222-4692
Email
Realtor®
860-539-5009
Email
Realtor®
860-681-7373
Email
Realtor®
860-249-1641
Email
Acres : 1.31
Appliances Included : Gas Range, Wall Oven, Microwave, Range Hood, Refrigerator, Dishwasher, Washer, Dryer, Wine Chiller
Attic : Unfinished, Storage Space, Walk-up
Basement : Full, Heated, Storage, Cooled, Interior Access, Partially Finished, Full With Walk-Out
Full Baths : 4
Half Baths : 1
Baths Total : 5
Beds Total : 5
City : Wilton
Cooling : Central Air
County : Fairfield
Elementary School : Miller-Driscoll
Fireplaces : 5
Foundation : Concrete
Fuel Tank Location : In Basement
Garage Parking : Attached Garage
Garage Slots : 3
Description : Dry, Level Lot, Sloping Lot, On Cul-De-Sac, Professionally Landscaped
Middle School : Middlebrook
Amenities : Golf Course, Health Club, Library, Medical Facilities, Playground/Tot Lot, Shopping/Mall
Neighborhood : South Wilton
Parcel : 1926674
Postal Code : 06897
Roof : Asphalt Shingle
Additional Room Information : Bonus Room, Exercise Room, Foyer, Mud Room, Roughed-In Bath
Sewage System : Septic
Total SqFt : 5352
Tax Year : July 2025-June 2026
Total Rooms : 11
Watersource : Private Well
weeb : RPR, IDX Sites, Realtor.com
Phone
860-384-7624
Address
20 Hopmeadow St, Unit 821, Weatogue, CT 06089