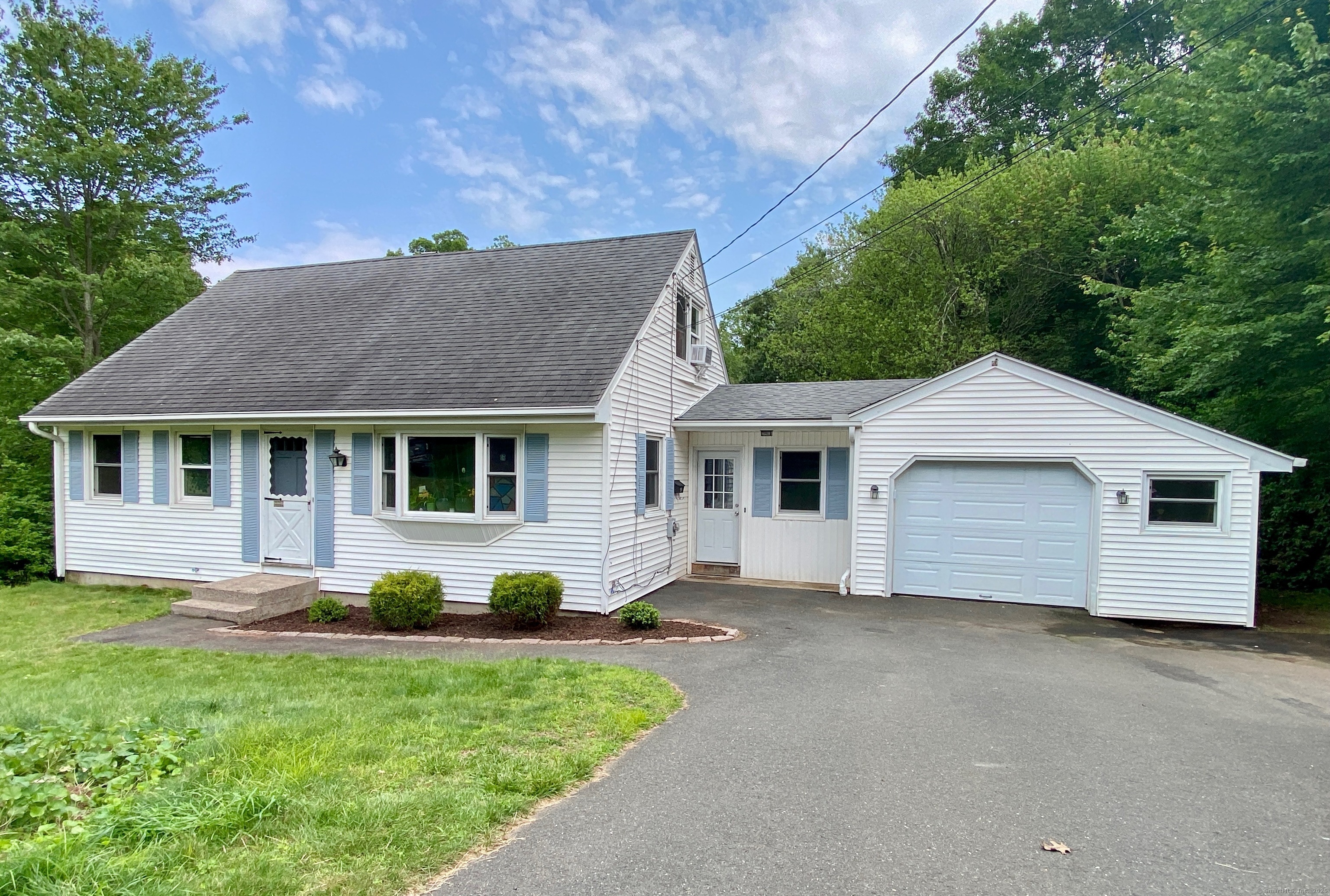
Bedrooms
Bathrooms
Sq Ft
Per Month
Vernon, Connecticut
Don't miss out on this remodeled four-bedroom/two-bath cape with an attached oversized garage available for rent in Vernon. This home features a remodeled kitchen with tons of cabinets, granite countertops, luxury vinyl planking, and newer stainless steel appliances. Walk out of the kitchen directly onto the 18x14 deck, which overlooks the oversized backyard. Enjoy beautiful hardwood floors throughout the entire house. Each floor includes its own remodeled full bathroom. Keep heating costs low during the winter thanks to newer thermopane windows and oil heat. Never run out of storage thanks to the full walkout basement. City water and city sewer connected. All potential applicants must have approximately a 675 credit score or higher to be considered. A minimum of a one-year lease is required. No smoking or dogs allowed. Up to 2 cats are acceptable with a $40 monthly fee per cat. Schedule your showing today! Owner/Agent related.
Listing Courtesy of RE/MAX One
Our team consists of dedicated real estate professionals passionate about helping our clients achieve their goals. Every client receives personalized attention, expert guidance, and unparalleled service. Meet our team:

Broker/Owner
860-214-8008
Email
Broker/Owner
843-614-7222
Email
Associate Broker
860-383-5211
Email
Realtor®
860-919-7376
Email
Realtor®
860-538-7567
Email
Realtor®
860-222-4692
Email
Realtor®
860-539-5009
Email
Realtor®
860-681-7373
Email
Realtor®
860-249-1641
Email
Acres : 0.55
Appliances Included : Oven/Range, Range Hood, Refrigerator, Dishwasher
Attic : Unfinished, Crawl Space, Access Via Hatch
Basement : Full, Unfinished, Interior Access, Concrete Floor, Full With Walk-Out
Full Baths : 2
Baths Total : 2
Beds Total : 4
City : Vernon
Cooling : None
County : Tolland
Elementary School : Per Board of Ed
Fuel Tank Location : In Basement
Garage Parking : Attached Garage, Paved, Driveway
Garage Slots : 1
Description : Lightly Wooded, Professionally Landscaped, Open Lot
Middle School : Vernon Center
Amenities : Basketball Court, Park, Public Rec Facilities
Neighborhood : N/A
Parcel : 1658386
Total Parking Spaces : 3
Pets : Up to 2 cats w/ $40 month
Pets Allowed : Restrictions
Postal Code : 06066
Sewage System : Public Sewer Connected
Total SqFt : 1224
Total Rooms : 7
Watersource : Public Water Connected
weeb : RPR, IDX Sites, Realtor.com
Phone
860-384-7624
Address
20 Hopmeadow St, Unit 821, Weatogue, CT 06089