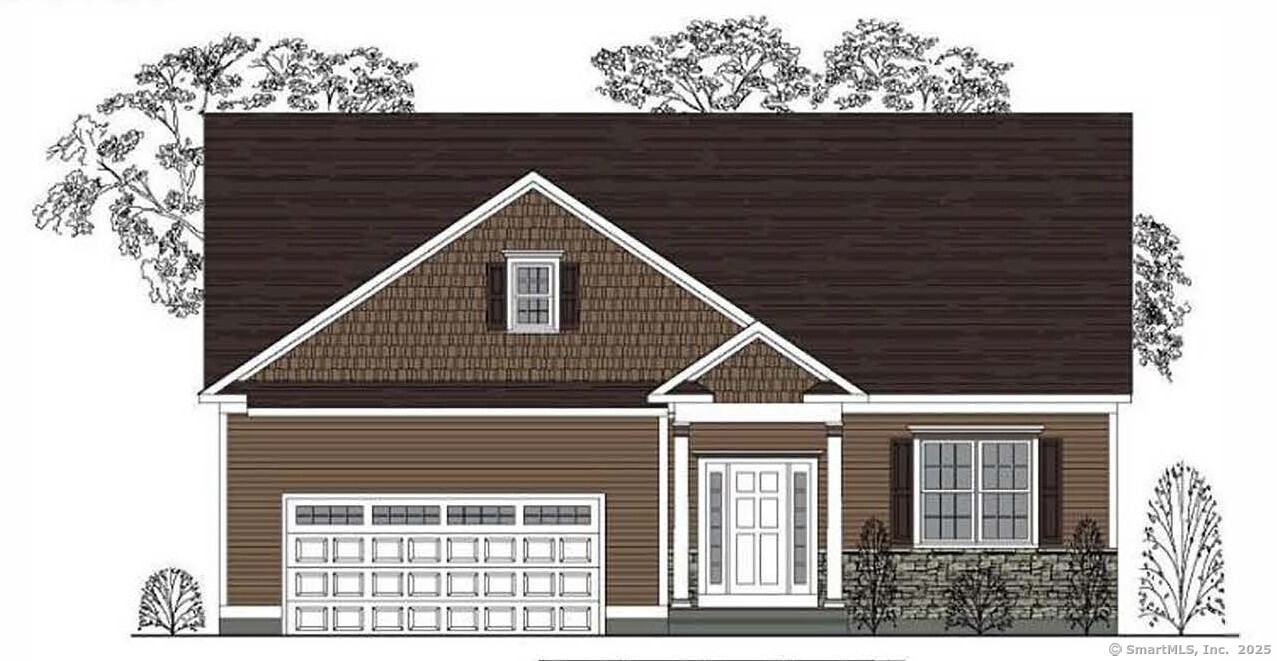
Bedrooms
Bathrooms
Sq Ft
Price
Enfield, Connecticut
THE LYNDEN model. Introducing the NEW Stonebridge Commons - a 55+ Planned Unit Development in a convenient relaxing setting located in Enfield, CT. This beautiful TO BE BUILT free-standing home, features unparalleled quality and pride of workmanship throughout. Entering the home, you are greeted by the bright warm open concept. The Kitchen offers an island, granite counter tops, loads of cabinets, a pantry and a generous appliance allowance. The vaulted Great Room, featuring hardwood floors, is bright and cheerful. There are 2/3 Bedrooms and 2 Full Bathrooms, ((one Bedroom can be used as an Office with French Doors)). This community offers the ease of condo living with the privacy of a single family home. This carefree and pet friendly destination features low monthly association dues that cover lawn care, snow removal and road maintenance. Stonebridge Commons is conveniently located minutes away from Route 91, shopping centers and a variety of dining options and golf courses.
Listing Courtesy of Coldwell Banker Realty
Our team consists of dedicated real estate professionals passionate about helping our clients achieve their goals. Every client receives personalized attention, expert guidance, and unparalleled service. Meet our team:

Broker/Owner
860-214-8008
Email
Broker/Owner
843-614-7222
Email
Associate Broker
860-383-5211
Email
Realtor®
860-919-7376
Email
Realtor®
860-538-7567
Email
Realtor®
860-222-4692
Email
Realtor®
860-539-5009
Email
Realtor®
860-681-7373
Email
Realtor®
860-249-1641
Email
Acres : 0.05
Appliances Included : Allowance
Association Fee Includes : Grounds Maintenance, Trash Pickup, Snow Removal, Property Management, Road Maintenance
Basement : Full
Full Baths : 2
Baths Total : 2
Beds Total : 3
City : Enfield
Cooling : Central Air
County : Hartford
Elementary School : Per Board of Ed
Foundation : Concrete
Fuel Tank Location : In Ground
Garage Parking : Attached Garage, Paved, Off Street Parking, Driveway
Garage Slots : 2
Description : In Subdivision, Level Lot, On Cul-De-Sac
Middle School : Per Board of Ed
Amenities : Golf Course, Health Club, Library, Medical Facilities, Shopping/Mall
Neighborhood : N/A
Parcel : 999999999
Total Parking Spaces : 4
Postal Code : 06082
Property Information : Adult Community 55, Planned Unit Development
Roof : Asphalt Shingle
Sewage System : Public Sewer Connected
SgFt Description : Main Level
Total SqFt : 1900
Subdivison : Stonebridge Estates
Tax Year : July 2024-June 2025
Total Rooms : 6
Watersource : Public Water Connected
weeb : RPR, IDX Sites, Realtor.com
Phone
860-384-7624
Address
20 Hopmeadow St, Unit 821, Weatogue, CT 06089