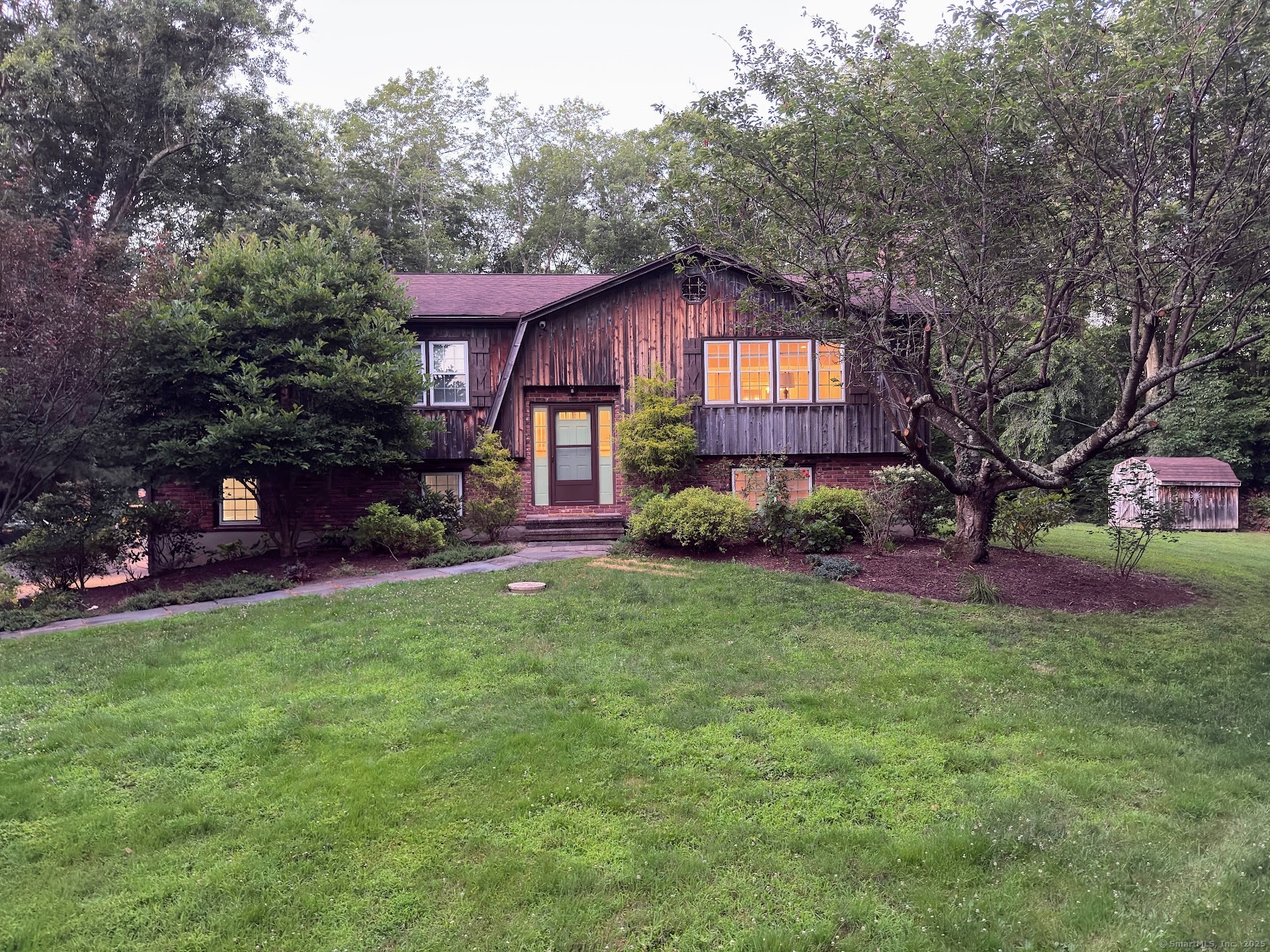
Bedrooms
Bathrooms
Sq Ft
Price
Southbury, Connecticut
Discover unparalleled elegance & comfort in this meticulously remodeled home, perfectly situated on a sprawling 1.2-acre level, manicured property. You will be captivated by its impressive street presence, a long, stately driveway and exquisite stone walls that encompass the entire estate. 5 years of dedicated, thoughtful renovations by its current owner. Designed for modern living, boasting gleaming hardwood floors throughout with an expansive open floor plan. The heart of the home is a magnificent, oversized kitchen feat. an enormous granite center island, top millwork, custom cabinetry, & professional-grade appliances. The fireplace, with its beautiful mantle & intricate millwork, serves as a captivating focal point, visible from the kitchen, dining and living room, creating a seamless flow for entertaining & daily life.Step out to balcony deck, overlook the private landscaped backyard. This outdoor sanctuary features a boulder perennial garden, thriving vegetable garden, & cozy outdoor fire pit - perfect for relaxing evenings & gatherings. The LL is versatile living space, another charming fireplace, french doors, laundry room & remodeled full bth. Home is equipped with an array of premium amenities, incl. surround sound, an automatic generator for peace of mind, on-demand continuous hot water, heated & cooled garage.3 br, 3 bths. Views from every window.Experience the epitome of refined living in a home where every detail has been meticulously crafted for your enjoyment.
Listing Courtesy of Regency Real Estate, LLC
Our team consists of dedicated real estate professionals passionate about helping our clients achieve their goals. Every client receives personalized attention, expert guidance, and unparalleled service. Meet our team:

Broker/Owner
860-214-8008
Email
Broker/Owner
843-614-7222
Email
Associate Broker
860-383-5211
Email
Realtor®
860-919-7376
Email
Realtor®
860-538-7567
Email
Realtor®
860-222-4692
Email
Realtor®
860-539-5009
Email
Realtor®
860-681-7373
Email
Realtor®
860-249-1641
Email
Acres : 1.2
Appliances Included : Gas Range, Wall Oven, Microwave, Range Hood, Refrigerator, Dishwasher, Washer, Dryer
Attic : Storage Space, Floored, Pull-Down Stairs
Basement : Full, Heated, Fully Finished, Garage Access, Interior Access, Liveable Space, Full With Walk-Out
Full Baths : 3
Baths Total : 3
Beds Total : 3
City : Southbury
Cooling : Ceiling Fans, Wall Unit, Window Unit, Zoned
County : New Haven
Elementary School : Per Board of Ed
Fireplaces : 2
Foundation : Concrete
Fuel Tank Location : Above Ground
Garage Parking : Attached Garage, Paved, Driveway
Garage Slots : 2
Description : Lightly Wooded, Dry, Level Lot, On Cul-De-Sac, Professionally Landscaped
Amenities : Golf Course, Health Club, Lake, Library, Medical Facilities, Park, Public Rec Facilities, Stables/Riding
Neighborhood : N/A
Parcel : 1331632
Total Parking Spaces : 8
Postal Code : 06488
Roof : Fiberglass Shingle
Additional Room Information : Laundry Room, Workshop
Sewage System : Septic
SgFt Description : 1294 on first level. 1200 all heated gorgeous lower level, finished - not underground
Total SqFt : 2062
Tax Year : July 2025-June 2026
Total Rooms : 9
Watersource : Private Well
weeb : RPR, IDX Sites, Realtor.com
Phone
860-384-7624
Address
20 Hopmeadow St, Unit 821, Weatogue, CT 06089