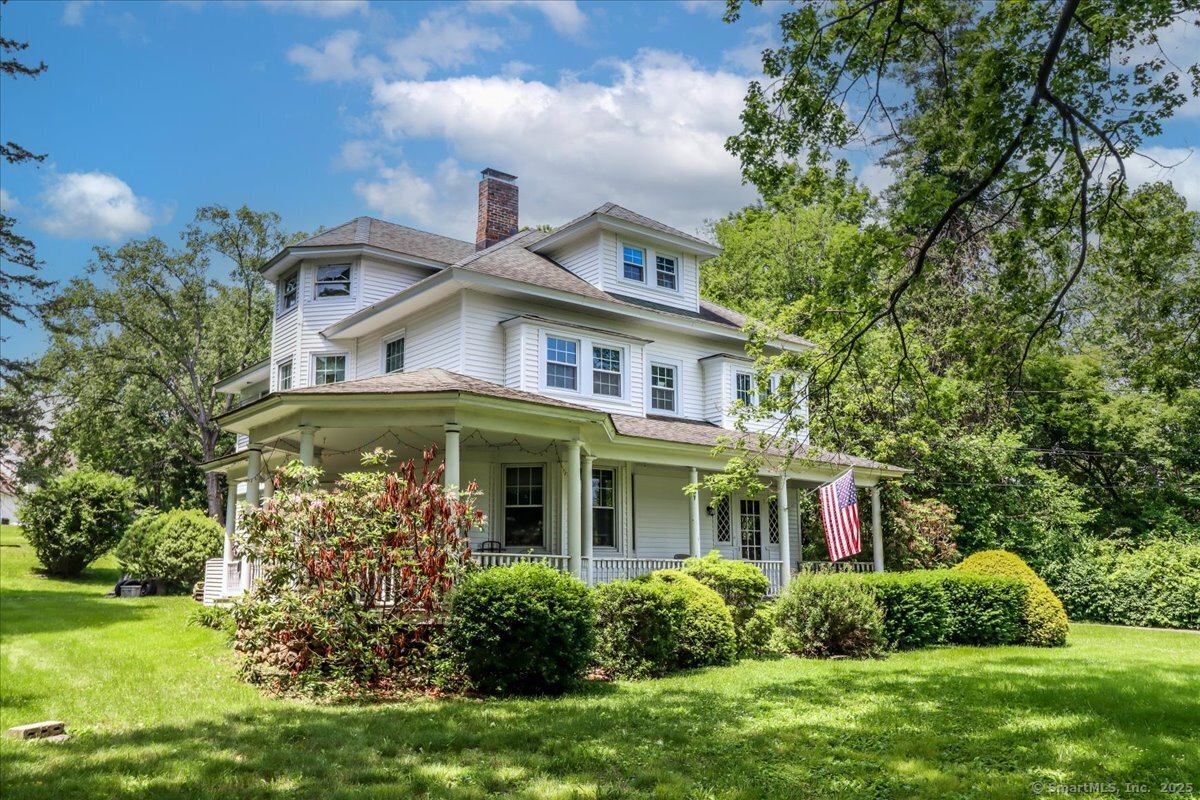
Total Rooms
Units
Sq Ft
Price
New Milford, Connecticut
This One Is Just Right! Step into the charm of this Progressive Era beautiful 2-family home set on 1+ acre in New Milford's flexible B1 zone. With over 2,600 sq ft of living space, this property offers income potential, character, and room to grow. The main level unit features 3 bedrooms, 1 bath, soaring 9' ceilings, an eat-in kitchen, spacious rooms, basement access, and a gorgeous wraparound covered front porch perfect for relaxing or entertaining. The upper-level unit has 2 bedrooms, 1 bath, large living spaces, its own eat-in kitchen, and access to a massive walk-up attic-ideal for future expansion or a potential 3rd unit (subject to approvals). Both units have separate utilities, (Including public water) newer roof, windows, and mechanicals. The detached 2-car garage adds additional value and currently brings in $5,100 annually in rental income. Fully rented, this home is a great condo alternative, ideal for investors or owner-occupants looking to live in one unit and rent the other. Don't miss this rare opportunity to own a turn-of-the-century gem that's both functional and full of potential.
Listing Courtesy of Coldwell Banker Realty
Our team consists of dedicated real estate professionals passionate about helping our clients achieve their goals. Every client receives personalized attention, expert guidance, and unparalleled service. Meet our team:

Broker/Owner
860-214-8008
Email
Broker/Owner
843-614-7222
Email
Associate Broker
860-383-5211
Email
Realtor®
860-919-7376
Email
Realtor®
860-538-7567
Email
Realtor®
860-222-4692
Email
Realtor®
860-539-5009
Email
Realtor®
860-681-7373
Email
Realtor®
860-249-1641
Email
Acres : 1.05
Attic : Unfinished, Storage Space, Floored, Walk-up
Basement : Full, Unfinished, Storage, Interior Access, Concrete Floor, Full With Hatchway
Full Baths : 2
Baths Total : 2
Beds Total : 5
City : New Milford
Cooling : None
County : Litchfield
Elementary School : Per Board of Ed
Fireplaces : 1
Foundation : Stone
Fuel Tank Location : Above Ground
Garage Parking : Detached Garage, Paved, Off Street Parking, Driveway
Garage Slots : 2
Annual Expense : 14688
Description : Level Lot, Rolling
Middle School : Schaghticoke
Amenities : Golf Course, Health Club, Lake, Library, Medical Facilities, Park, Public Transportation, Shopping/Mall
Neighborhood : Park Lane
Parcel : 1873191
Total Parking Spaces : 4
Postal Code : 06776
Roof : Asphalt Shingle
Sewage System : Septic
Total SqFt : 2925
Tax Year : July 2025-June 2026
Total Rooms : 11
Watersource : Public Water Connected
weeb : RPR, IDX Sites, Realtor.com
Phone
860-384-7624
Address
20 Hopmeadow St, Unit 821, Weatogue, CT 06089