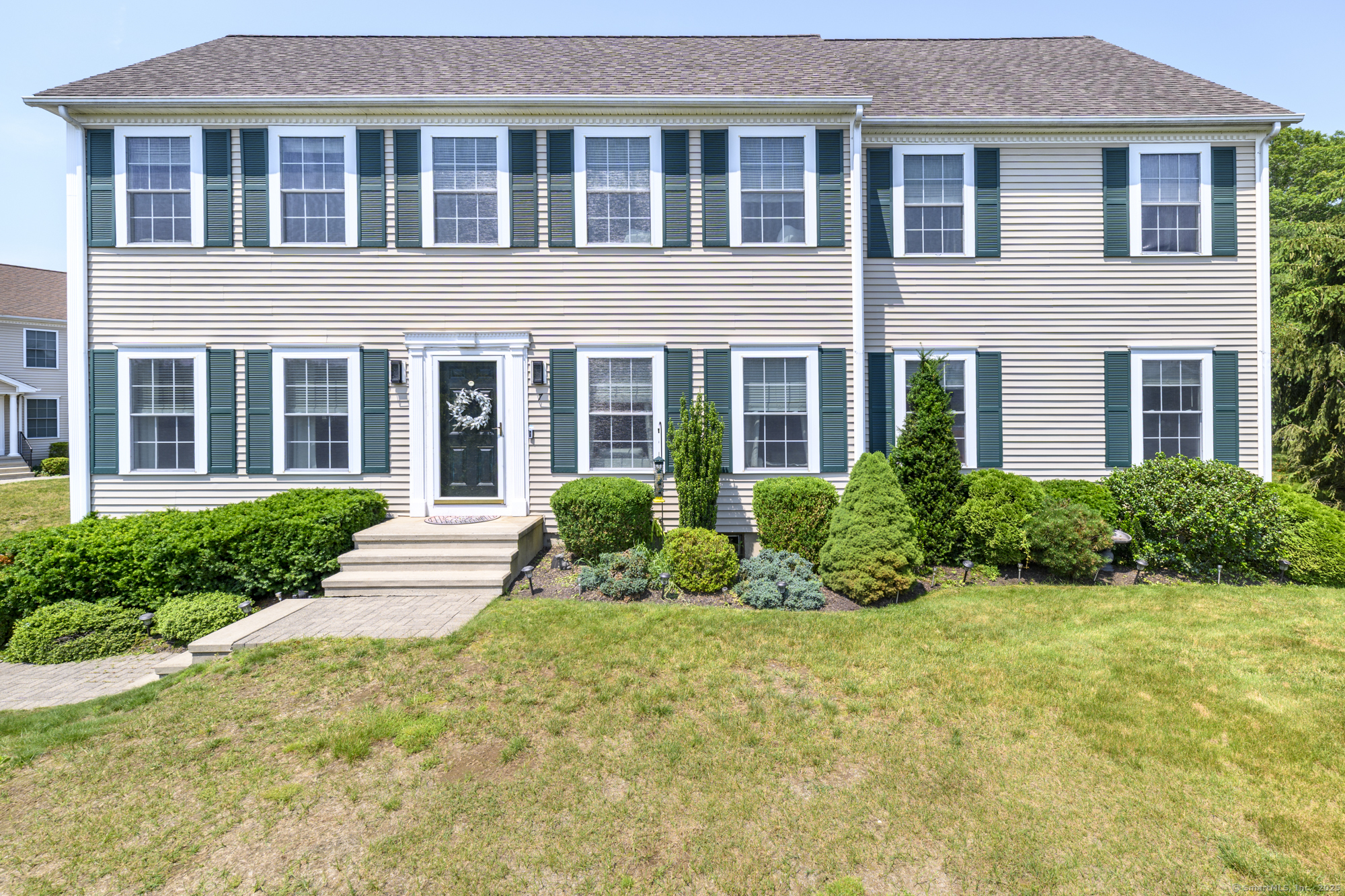
Bedrooms
Bathrooms
Sq Ft
Price
Monroe, Connecticut
Welcome to 7 Castlewood Drive - Beautiful, fully updated Colonial in prestigious private community! Tucked away in a quiet cul-de-sac in one of Monroe's most well-maintained neighborhoods, this 3-bedroom, 2.5-bath home offers the perfect blend of charm, space, and modern convenience. From the moment you step through the front door, the stunning great room with gas fireplace and soaring cathedral ceilings will steal the show! With an easy flow into the modern, fully updated kitchen, dining room and living room, entertaining will be a breeze! The first floor also features a large private office, den and separate laundry room offering flexible living space for today's lifestyle. Upstairs, the luxurious primary suite has an oversized walk-in closet and a spa-like bathroom with a double vanity and jacuzzi tub. Two additional bedrooms and a full bath complete the upper level. Downstairs, the fully finished basement adds even more living space and comes complete with home gym equipment, a private sauna, and direct access to the two-car garage featuring a Tesla charger. Additional highlights include a whole-house generator, underground sprinkler system, and automated thermostat control-all adding comfort, convenience, and peace of mind.
Listing Courtesy of William Pitt Sotheby's Int'l
Our team consists of dedicated real estate professionals passionate about helping our clients achieve their goals. Every client receives personalized attention, expert guidance, and unparalleled service. Meet our team:

Broker/Owner
860-214-8008
Email
Broker/Owner
843-614-7222
Email
Associate Broker
860-383-5211
Email
Realtor®
860-919-7376
Email
Realtor®
860-538-7567
Email
Realtor®
860-222-4692
Email
Realtor®
860-539-5009
Email
Realtor®
860-681-7373
Email
Realtor®
860-249-1641
Email
Appliances Included : Gas Range, Microwave, Range Hood, Refrigerator, Freezer, Dishwasher, Washer, Dryer
Association Fee Includes : Grounds Maintenance, Snow Removal, Pest Control, Road Maintenance
Attic : Storage Space, Pull-Down Stairs
Basement : Partial, Full, Heated, Storage, Garage Access, Interior Access, Partially Finished, Liveable Space
Full Baths : 2
Half Baths : 1
Baths Total : 3
Beds Total : 3
City : Monroe
Cooling : Central Air, Zoned
County : Fairfield
Elementary School : Per Board of Ed
Fireplaces : 1
Foundation : Concrete
Garage Parking : Attached Garage
Garage Slots : 2
Description : Corner Lot, Dry, Sloping Lot, On Cul-De-Sac, Professionally Landscaped
Middle School : Jockey Hollow
Amenities : Golf Course, Lake, Library, Park, Playground/Tot Lot, Tennis Courts
Neighborhood : N/A
Parcel : 2484130
Postal Code : 06468
Property Information : Planned Unit Development
Roof : Asphalt Shingle
Sewage System : Shared Septic
Total SqFt : 3401
Tax Year : July 2025-June 2026
Total Rooms : 7
Watersource : Public Water Connected
weeb : RPR, IDX Sites, Realtor.com
Phone
860-384-7624
Address
20 Hopmeadow St, Unit 821, Weatogue, CT 06089