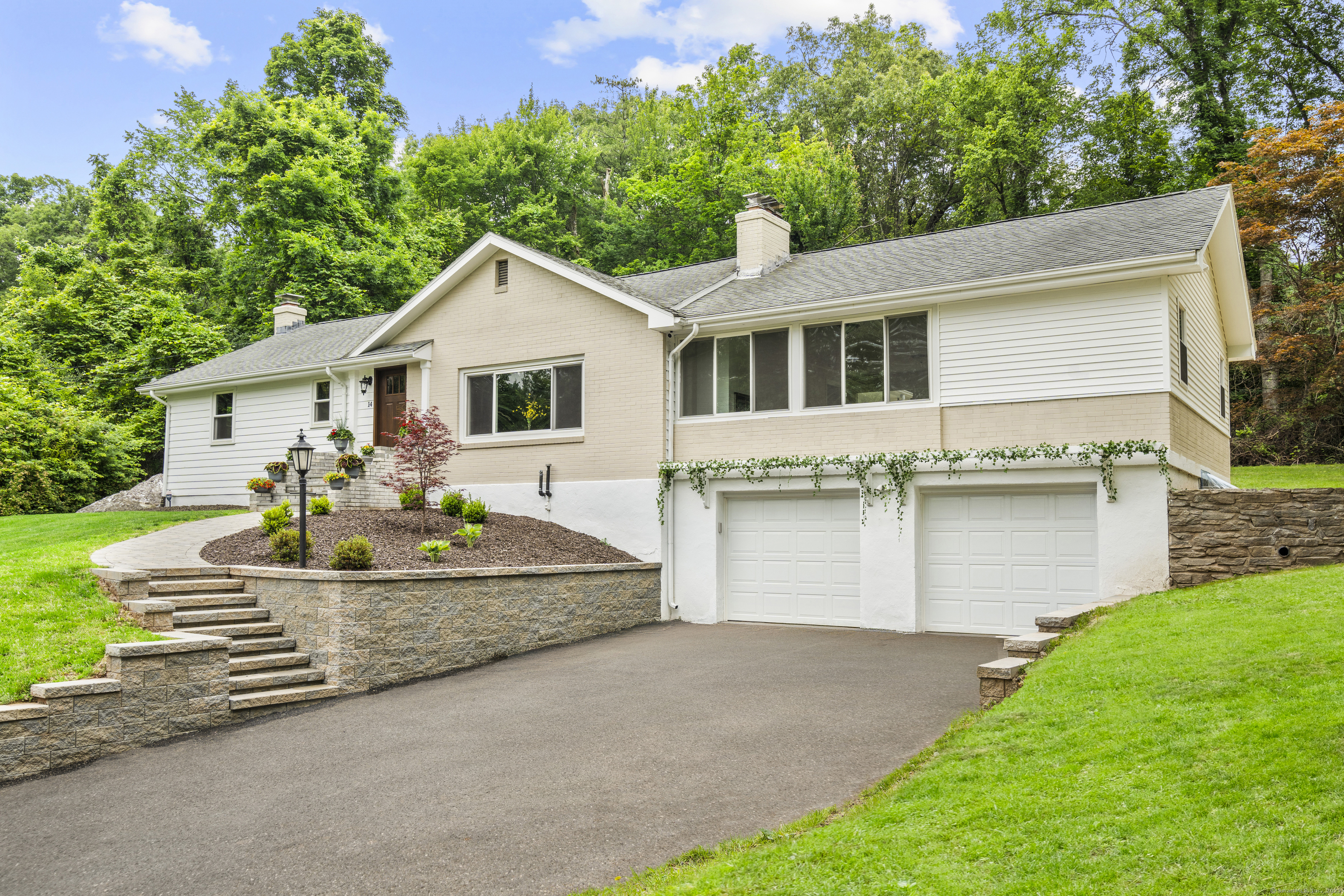
Bedrooms
Bathrooms
Sq Ft
Price
Avon, Connecticut
One level living at it's finest! You will absolutely fall in love this completely remodeled Ranch home. No expense was spared in renovating this property with high end finishes and an attention to detail. Brand new kitchen has custom cabinets, granite countertops, and stainless steel appliances. All 3 bathrooms were gutted down to the studs and remodeled. New vinyl windows flood this home with natural light. Beautiful hardwood floors throughout. Other upgrades include new laundry room, driveway, oil tank, garage doors & openers, waterproofing & drainage, beautiful hardscape including retaining wall, steps, walkway and so much more. *Brand new Septic Tank replaced & inspected by town* See attachments in MLS documents for complete list of renovations and upgrades. Potential to add another ~500 sq ft of living space by finishing the heated walkout basement. Possibility to add a 4th bedroom, family room, or even an in-law suite. Surrounded by million dollar homes, this Farmington Valley property sits on a full acre and is conveniently located right off of Avon mountain. Nearby amenities include UConn Medical Center, Country Clubs, Farmington Polo, tons of shopping and popular restaurants. Don't miss this one!
Listing Courtesy of Berkshire Hathaway NE Prop.
Our team consists of dedicated real estate professionals passionate about helping our clients achieve their goals. Every client receives personalized attention, expert guidance, and unparalleled service. Meet our team:

Broker/Owner
860-214-8008
Email
Broker/Owner
843-614-7222
Email
Associate Broker
860-383-5211
Email
Realtor®
860-919-7376
Email
Realtor®
860-538-7567
Email
Realtor®
860-222-4692
Email
Realtor®
860-539-5009
Email
Realtor®
860-681-7373
Email
Realtor®
860-249-1641
Email
Acres : 1
Appliances Included : Oven/Range, Microwave, Refrigerator, Dishwasher
Attic : Unfinished, Pull-Down Stairs
Basement : Full, Partially Finished
Full Baths : 3
Baths Total : 3
Beds Total : 3
City : Avon
Cooling : Central Air
County : Hartford
Elementary School : Per Board of Ed
Fireplaces : 3
Foundation : Concrete
Fuel Tank Location : In Basement
Garage Parking : Attached Garage, Under House Garage
Garage Slots : 2
Description : In Subdivision, Lightly Wooded, Professionally Landscaped
Amenities : Golf Course, Medical Facilities, Park, Stables/Riding
Neighborhood : N/A
Parcel : 2248082
Postal Code : 06001
Roof : Asphalt Shingle
Sewage System : Septic
SgFt Description : Sunroom/enclosed porch was converted into living space. Its heated, above grade, and permitted
Total SqFt : 1860
Tax Year : July 2025-June 2026
Total Rooms : 7
Watersource : Private Well
weeb : RPR, IDX Sites, Realtor.com
Phone
860-384-7624
Address
20 Hopmeadow St, Unit 821, Weatogue, CT 06089