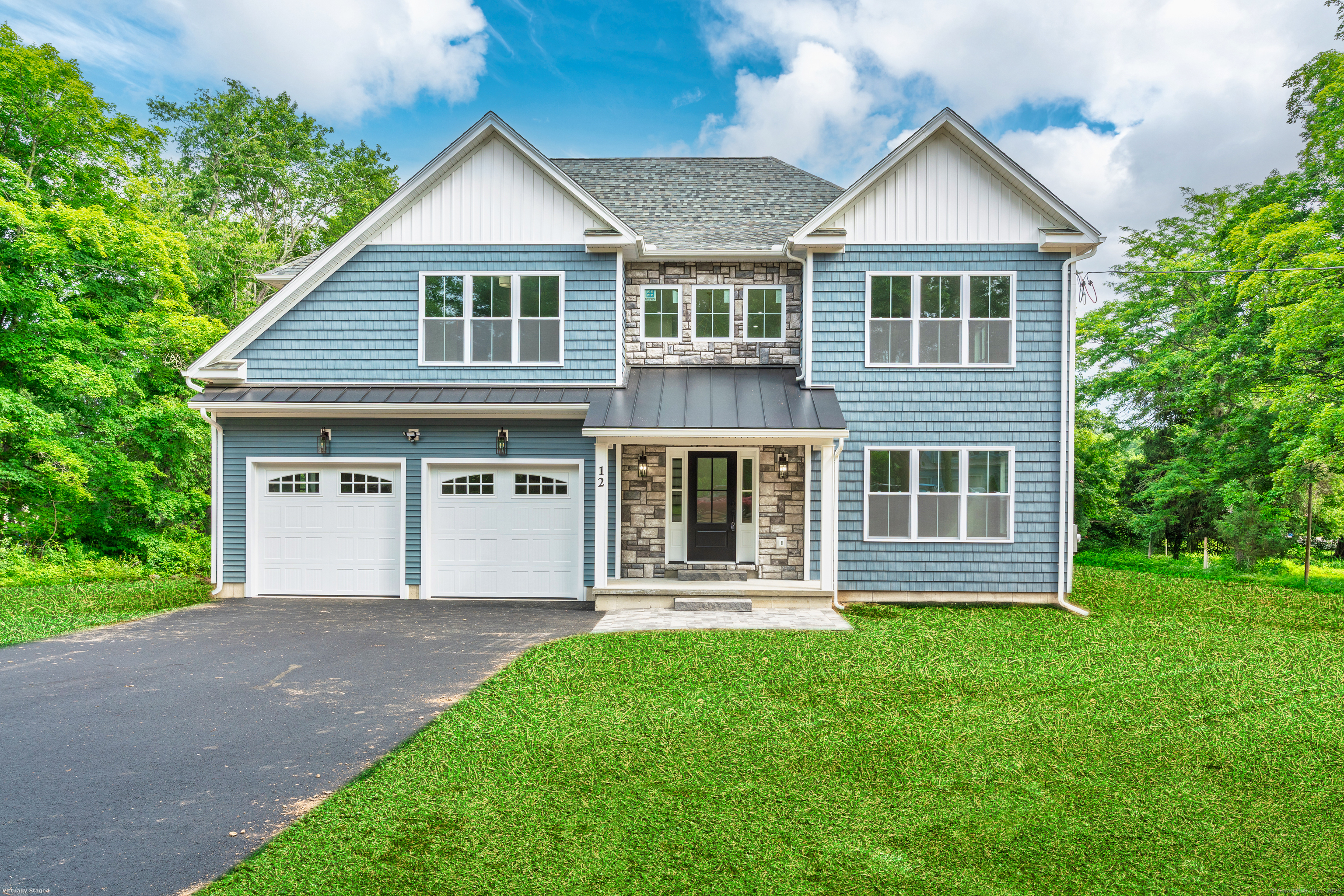
Bedrooms
Bathrooms
Sq Ft
Price
Avon, Connecticut
Move right into the stunning brand new construction colonial with beautiful hardwood floors throughout. You will love to entertain in this open space kitchen featuring Quartz countertops, stainless steel appliances, and custom cabinetry. The kitchen connects to the formal dining room on one side and an eat in kitchen and living room featuring electric fireplace on the other side. Enjoy the large deck right off the kitchen perfect for summer nights. This home boasts four large bedrooms. The master bedroom has a soaking tub and his and her closets. There is another large bedroom with its own bathroom and closet perfect for anyone needing a second master bedroom or additional space. The laundry room is conveniently located upstairs. The 2 car attached garage opens into a mud room. The exterior features metal roof, shaker siding and stone accents to make it extra beautiful.
Listing Courtesy of Golden Rule Realty
Our team consists of dedicated real estate professionals passionate about helping our clients achieve their goals. Every client receives personalized attention, expert guidance, and unparalleled service. Meet our team:

Broker/Owner
860-214-8008
Email
Broker/Owner
843-614-7222
Email
Associate Broker
860-383-5211
Email
Realtor®
860-919-7376
Email
Realtor®
860-538-7567
Email
Realtor®
860-222-4692
Email
Realtor®
860-539-5009
Email
Realtor®
860-681-7373
Email
Realtor®
860-249-1641
Email
Acres : 0.86
Appliances Included : Gas Cooktop, Microwave, Range Hood, Refrigerator, Dishwasher
Attic : Unfinished, Storage Space, Pull-Down Stairs
Basement : Full
Full Baths : 3
Half Baths : 1
Baths Total : 4
Beds Total : 4
City : Avon
Cooling : Central Air
County : Hartford
Elementary School : Per Board of Ed
Fireplaces : 1
Foundation : Concrete
Fuel Tank Location : Above Ground
Garage Parking : Attached Garage
Garage Slots : 2
Description : Level Lot
Neighborhood : N/A
Parcel : 2821323
Postal Code : 06001
Roof : Asphalt Shingle
Sewage System : Septic
SgFt Description : 3194
Total SqFt : 3194
Tax Year : July 2025-June 2026
Total Rooms : 9
Watersource : Public Water Connected
weeb : RPR, IDX Sites, Realtor.com
Phone
860-384-7624
Address
20 Hopmeadow St, Unit 821, Weatogue, CT 06089