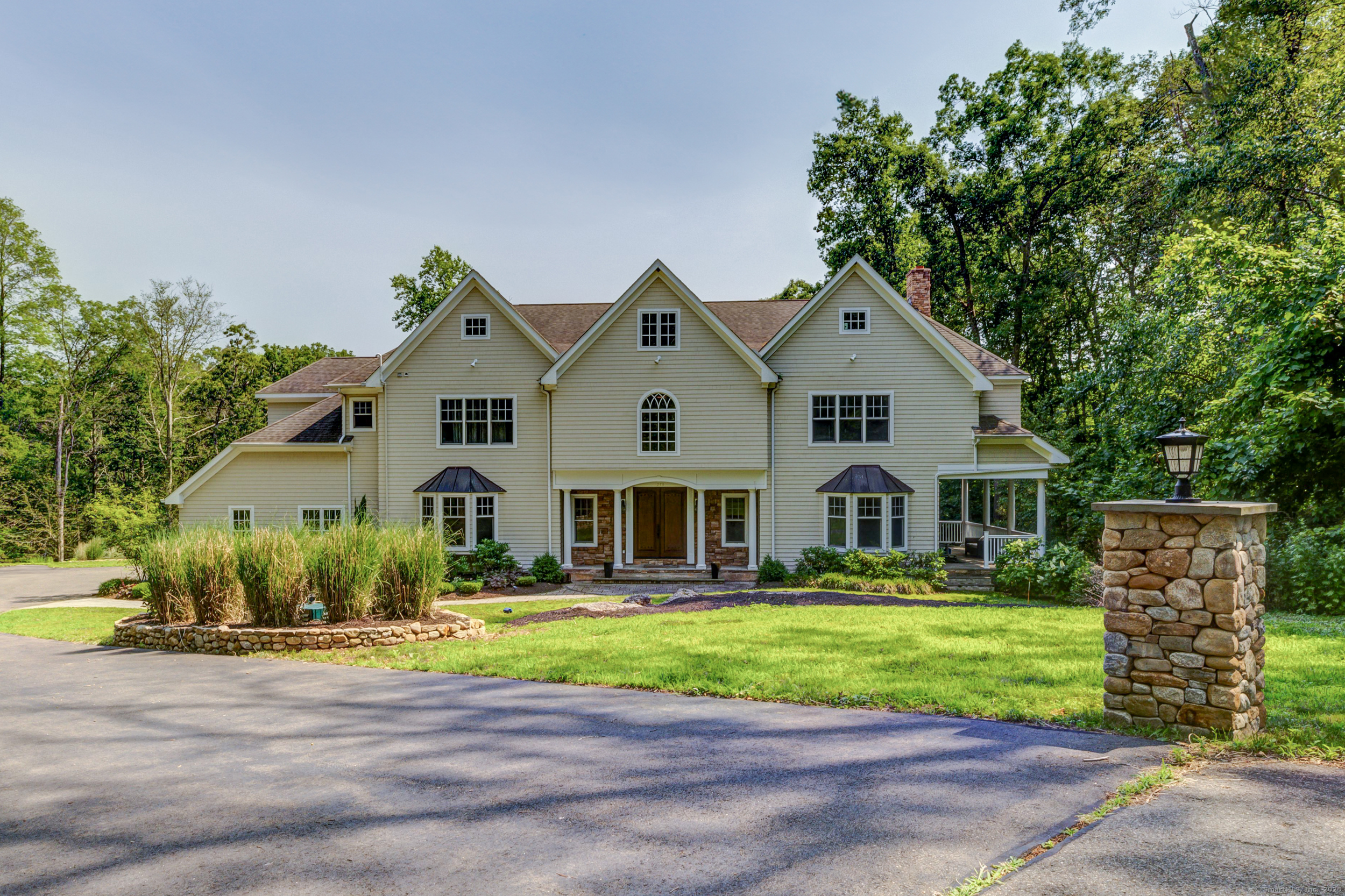
Bedrooms
Bathrooms
Sq Ft
Price
Guilford, Connecticut
This exceptional custom built home showcases beautiful craftsmanship and timeless design throughout. Tucked away at the end of a private driveway on a quiet cul-de-sac and surrounded by similar estate properties, this is a truly special place to call home. Step inside to a grand front foyer that opens into a spacious, light-filled layout featuring family room with soaring cathedral ceilings and a gas fireplace, a formal dining room, and a chef's kitchen complete with a breakfast nook and Butler's pantry. The first floor also offers a guest suite with access to a covered porch w/fireplace, a versatile living room or home office with a wood-burning fireplace, and a well-appointed mudroom. Upstairs, the primary suite offers a Juliette balcony, walk-in closet and a full bath. Three additional bedrooms; all with access to full bathrooms, and a large bonus room complete the second floor. Enjoy al fresco dining on the deck just off the kitchen and family room, or relax on the recently expanded patio overlooking peaceful natural surroundings where you might spot the occasional woodland visitor. The covered porch is perfect for enjoying your morning coffee or evening cocktail. The finished walk-out lower level offers additional living space, including a recreation area, dining space, and a half bath. Additional highlights include a 3-car garage, central air conditioning, and central vacuum.
Listing Courtesy of William Raveis Real Estate
Our team consists of dedicated real estate professionals passionate about helping our clients achieve their goals. Every client receives personalized attention, expert guidance, and unparalleled service. Meet our team:

Broker/Owner
860-214-8008
Email
Broker/Owner
843-614-7222
Email
Associate Broker
860-383-5211
Email
Realtor®
860-919-7376
Email
Realtor®
860-538-7567
Email
Realtor®
860-222-4692
Email
Realtor®
860-539-5009
Email
Realtor®
860-681-7373
Email
Realtor®
860-249-1641
Email
Acres : 1.38
Appliances Included : Gas Range, Oven/Range, Microwave, Refrigerator, Dishwasher
Attic : Storage Space, Pull-Down Stairs
Basement : Full, Fully Finished, Full With Walk-Out
Full Baths : 4
Half Baths : 2
Baths Total : 6
Beds Total : 5
City : Guilford
Cooling : Central Air
County : New Haven
Elementary School : A. W. Cox
Fireplaces : 3
Foundation : Concrete
Fuel Tank Location : Above Ground
Garage Parking : Attached Garage
Garage Slots : 3
Description : Interior Lot, In Subdivision, Borders Open Space, Sloping Lot, On Cul-De-Sac, Rolling
Middle School : Adams
Amenities : Basketball Court, Health Club, Lake, Library, Medical Facilities, Playground/Tot Lot, Tennis Courts
Neighborhood : N/A
Parcel : 2489733
Postal Code : 06437
Roof : Fiberglass Shingle
Additional Room Information : Foyer, Laundry Room, Mud Room
Sewage System : Septic
Total SqFt : 6013
Tax Year : July 2025-June 2026
Total Rooms : 13
Watersource : Private Well
weeb : RPR, IDX Sites, Realtor.com
Phone
860-384-7624
Address
20 Hopmeadow St, Unit 821, Weatogue, CT 06089