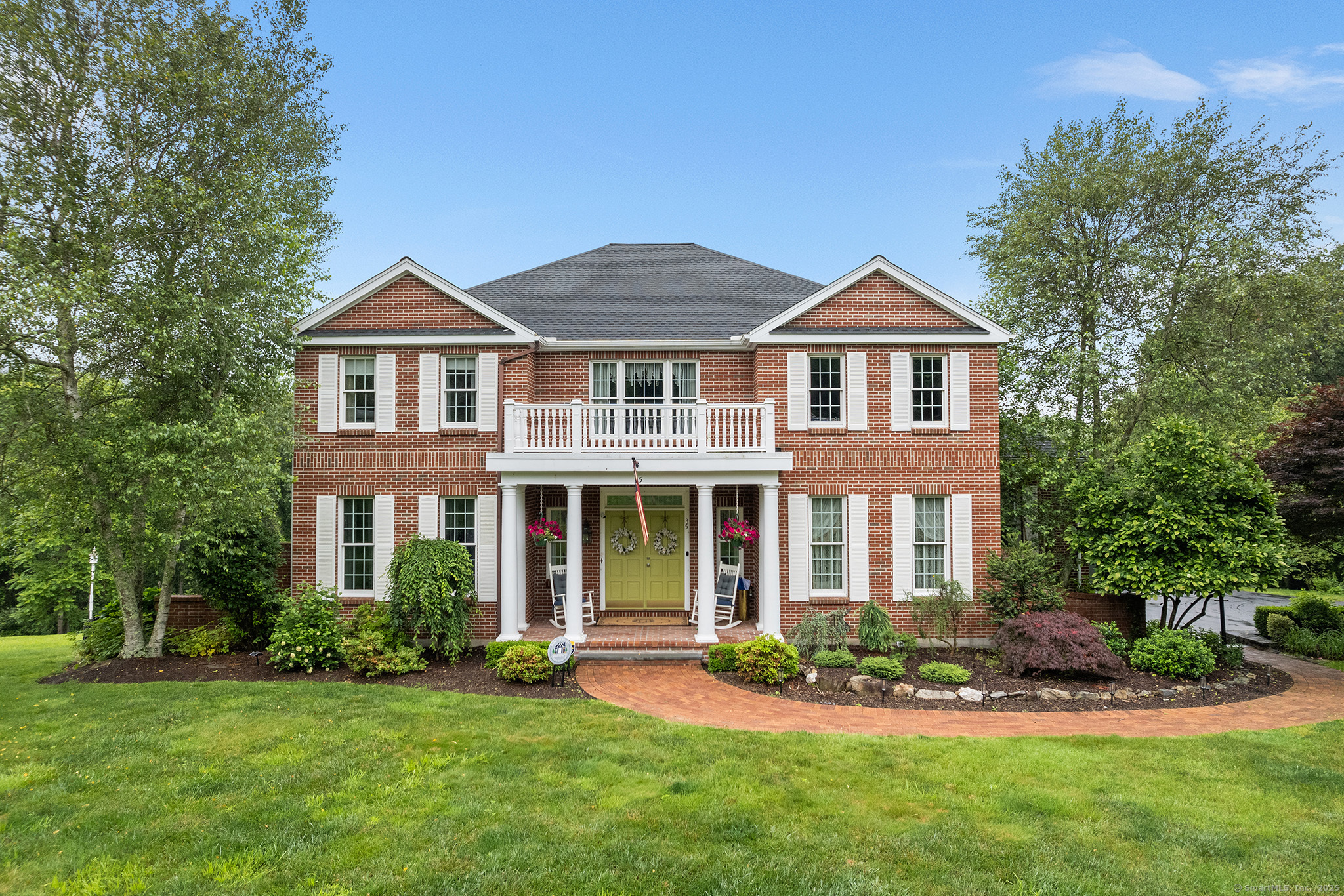
Bedrooms
Bathrooms
Sq Ft
Price
Southbury, Connecticut
The perfect blend of luxury, comfort and convenience has arrived with this 4 BR 5 bath residence. The brick portico with stately columns provides a welcome entryway for the grand 2 story foyer. Enter to the left into the office/living room and grab a refreshment from the wet bar that leads into the expansive Great Room. Gather round the gas fireplace or continue outside the French Doors to the 3 season sunroom that delivers distant valley vistas that delight. The recently remodeled kitchen with quartz counters, large pantry, expansive island and quaint dining area showcases glorious morning sunrises. A formal dining room with classic decor currently serves as a living room. The upper level with hardwood floors and high ceilings features 2 bedrooms that share a Jack and Jill bathroom, and an added suite area. The primary bedroom has a gas fireplace and light filled sunroom to soak up the sun. The lower level with large rec room offers an ideal space for an in-law, guest quarters or poolside retreat with a full kitchen, bath and walk out patio. Step outside to the salt water pool or cut fresh flowers from the professionally landscaped yard with an abundance of flowers in bloom. The 3 car, 2 story garage offers additional space for hobbyists or collectors. Enjoy fishing boating and swimming in nearby Lake Zoar. Easy commute location close to I-84 and downtown shopping and dining. Don't miss this fabulous turn key home offering refined suburban living. Also avail for rent.
Listing Courtesy of Redfin Corporation
Our team consists of dedicated real estate professionals passionate about helping our clients achieve their goals. Every client receives personalized attention, expert guidance, and unparalleled service. Meet our team:

Broker/Owner
860-214-8008
Email
Broker/Owner
843-614-7222
Email
Associate Broker
860-383-5211
Email
Realtor®
860-919-7376
Email
Realtor®
860-538-7567
Email
Realtor®
860-222-4692
Email
Realtor®
860-539-5009
Email
Realtor®
860-681-7373
Email
Realtor®
860-249-1641
Email
Acres : 1.5
Appliances Included : Oven/Range, Microwave, Range Hood, Refrigerator, Freezer, Dishwasher, Disposal, Washer, Dryer
Attic : Pull-Down Stairs
Basement : Full, Partially Finished, Walk-out, Liveable Space, Full With Walk-Out
Full Baths : 4
Half Baths : 1
Baths Total : 5
Beds Total : 4
City : Southbury
Cooling : Ceiling Fans, Central Air
County : New Haven
Elementary School : Pomperaug
Fireplaces : 2
Foundation : Concrete
Fuel Tank Location : In Basement
Garage Parking : Attached Garage
Garage Slots : 3
Description : Treed, Sloping Lot, On Cul-De-Sac
Middle School : Per Board of Ed
Amenities : Golf Course, Health Club, Lake, Library, Medical Facilities, Park, Playground/Tot Lot, Shopping/Mall
Neighborhood : N/A
Parcel : 1329287
Pool Description : Safety Fence, Vinyl, Salt Water, In Ground Pool
Postal Code : 06488
Roof : Asphalt Shingle
Additional Room Information : Foyer, Laundry Room, Sitting Room
Sewage System : Septic
Total SqFt : 4273
Tax Year : July 2025-June 2026
Total Rooms : 10
Watersource : Private Well
weeb : RPR, IDX Sites, Realtor.com
Phone
860-384-7624
Address
20 Hopmeadow St, Unit 821, Weatogue, CT 06089