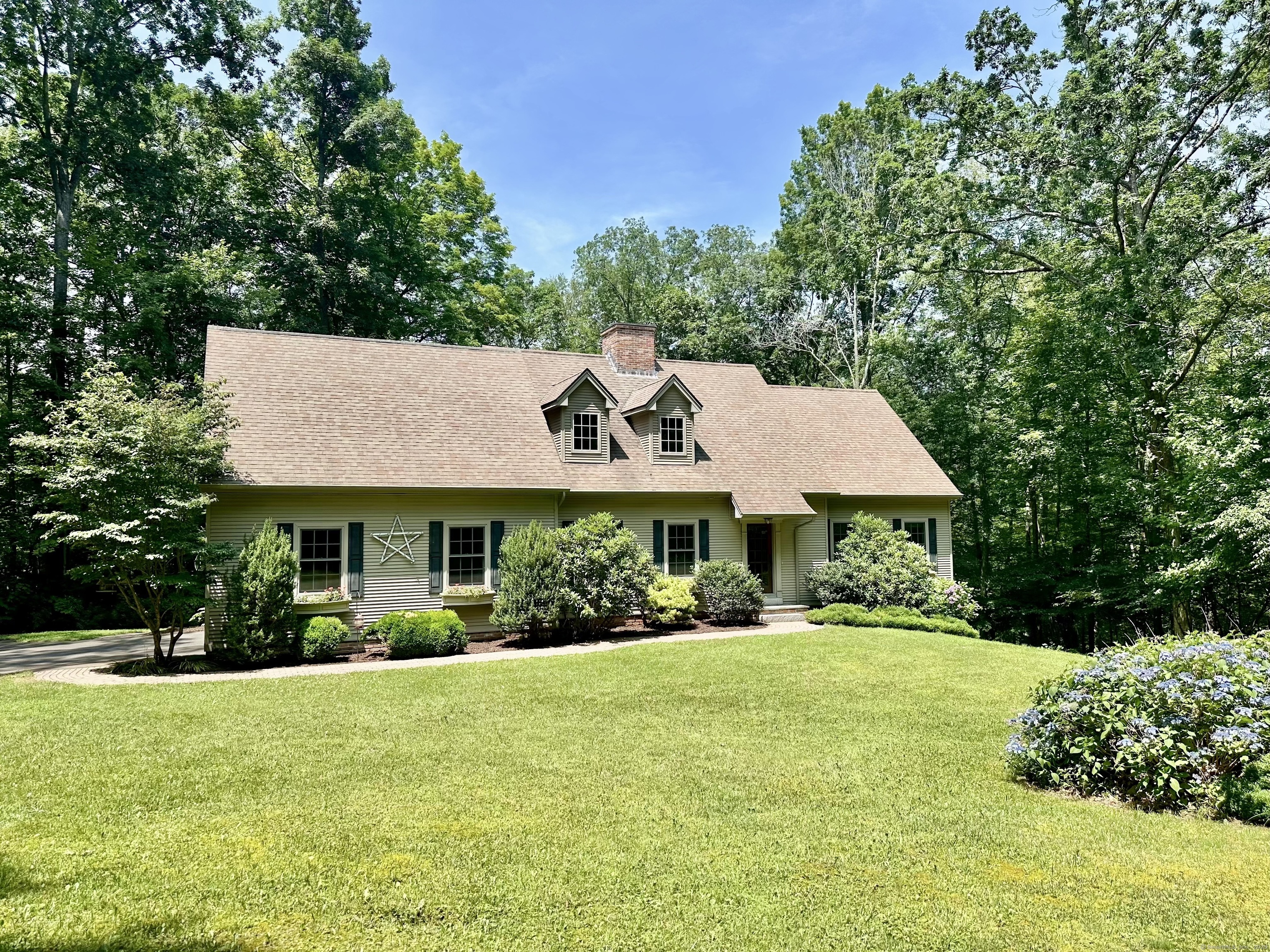
Bedrooms
Bathrooms
Sq Ft
Price
Chester, Connecticut
Discover the perfect blend of elegance and convenience in this custom Cape Cod home, nestled privately in Chester, CT. Boasting 4 bedrooms and 3.5 baths, this residence is convenient to the vibrant downtown area and easily accessible to the highway, yet set in a quiet woodland sanctuary, directly across from over 100 acres of state forest and trails. With timeless decor that exudes classic charm, the main level is thoughtfully designed with your comfort in mind. It features a primary bedroom suite with a spa-like full bath for ease of living, a cozy living room with built-ins provides a tranquil space to unwind, while the formal dining room is ideal for hosting gatherings. The heart of the home is the kitchen, where warm cabinetry and granite countertops invite culinary exploration made easy with a pot filler, warming drawer and 7 foot island with sink. Alfresco dining is steps away through the sliders to the trex deck. Upstairs, three additional generously sized bedrooms , including one with a private bath. The home's versatility shines with a bonus room accessed by a separate staircase- perfect for a home office, media room or family room. Additional living space awaits your finishing touches in the basement, complete with sliders that open to the backyard oasis with a Koi pond and rolling lush lawns. This Chester gem combines the warmth of a family home with the sophistication of upscale living. Don't miss the opportunity to make this house your forever home
Listing Courtesy of William Pitt Sotheby's Int'l
Our team consists of dedicated real estate professionals passionate about helping our clients achieve their goals. Every client receives personalized attention, expert guidance, and unparalleled service. Meet our team:

Broker/Owner
860-214-8008
Email
Broker/Owner
843-614-7222
Email
Associate Broker
860-383-5211
Email
Realtor®
860-919-7376
Email
Realtor®
860-538-7567
Email
Realtor®
860-222-4692
Email
Realtor®
860-539-5009
Email
Realtor®
860-681-7373
Email
Realtor®
860-249-1641
Email
Acres : 2.01
Appliances Included : Oven/Range, Range Hood, Refrigerator, Dishwasher, Disposal, Washer
Attic : Storage Space, Access Via Hatch
Basement : Full, Unfinished, Full With Walk-Out
Full Baths : 3
Half Baths : 1
Baths Total : 4
Beds Total : 4
City : Chester
Cooling : Central Air
County : Middlesex
Elementary School : Chester
Fireplaces : 1
Foundation : Concrete
Fuel Tank Location : In Ground
Garage Parking : Attached Garage
Garage Slots : 2
Description : Lightly Wooded, Treed, Level Lot
Middle School : Winthrop
Amenities : Library, Shopping/Mall
Neighborhood : N/A
Parcel : 2465596
Postal Code : 06412
Roof : Asphalt Shingle
Additional Room Information : Bonus Room, Foyer, Laundry Room, Mud Room
Sewage System : Septic
Total SqFt : 3396
Tax Year : July 2025-June 2026
Total Rooms : 8
Watersource : Private Well
weeb : RPR, IDX Sites, Realtor.com
Phone
860-384-7624
Address
20 Hopmeadow St, Unit 821, Weatogue, CT 06089