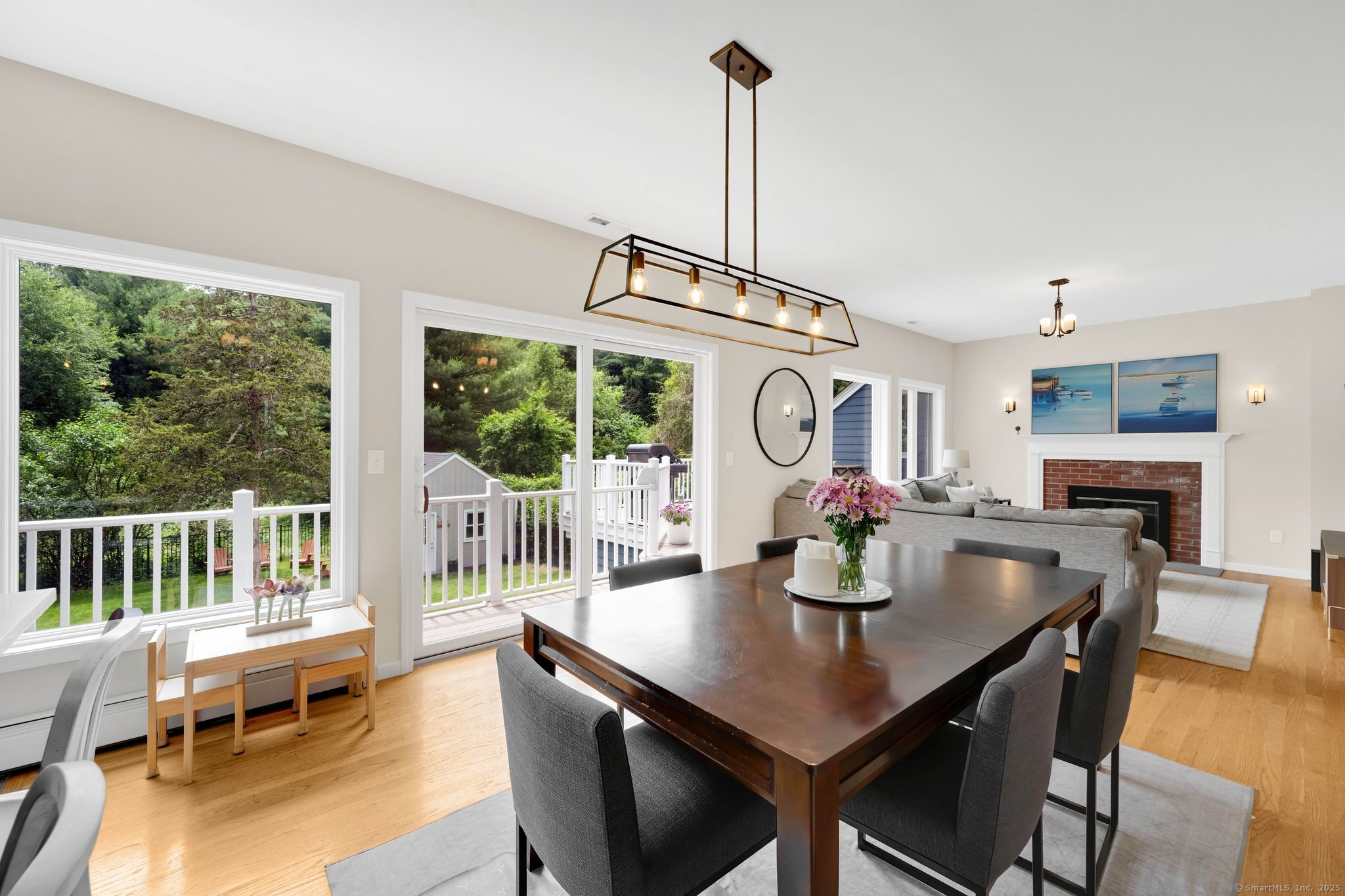
Bedrooms
Bathrooms
Sq Ft
Price
Glastonbury, Connecticut
Discover Your Happy Oasis in Glastonbury This Glastonbury residence radiates HAPPY vibes! Featuring oversized windows across the entire back of the house, throughout the main kitchen, dining, and living room area, you can enjoy views of a private and fenced yard complete with a pergola and stone patio-your very own serene retreat.Home Features:Light-filled 3/4 BD, 2.5 BA; This unique custom home, only 10 years old, boasts almost 2,500 sq. ft. of exquisite living space on 0.64 acre lot. Grand Living Area: The kitchen overlooks the dining and living room, highlighted by a wood-burning fireplace. Just a few steps away, you'll find a spacious family room and an additional bonus room that can serve as an additional bedroom or office. Main Floor: Gleaming hardwood floors and 9' ceilings throughout enhance the main level's charm. Lower Level includes 3 Bedrooms: Two 12x10 and 9X10 bedrooms; A full double vanity bathroom with laundry;A Primary 26X11 bedroom featuring a sitting area, walk-in closet, an ensuite bathroom, and a slider that opens to the private backyard. Location! Location! Location! Nestled in a desirable, established neighborhood on a cul-de-sac, this home is just 5 min from Hebron Elementary School & 10 min from the High School. Bonus Upgrades:Smart home features include: indoor and outdoor light switches, garage doors, cameras, three thermostats, and CO2 + smoke detectors. Solar Panels: Fully owned for energy efficiency and money savings....
Listing Courtesy of Century 21 AllPoints Realty
Our team consists of dedicated real estate professionals passionate about helping our clients achieve their goals. Every client receives personalized attention, expert guidance, and unparalleled service. Meet our team:

Broker/Owner
860-214-8008
Email
Broker/Owner
843-614-7222
Email
Associate Broker
860-383-5211
Email
Realtor®
860-919-7376
Email
Realtor®
860-538-7567
Email
Realtor®
860-222-4692
Email
Realtor®
860-539-5009
Email
Realtor®
860-681-7373
Email
Realtor®
860-249-1641
Email
Acres : 0.64
Appliances Included : Electric Range, Refrigerator, Dishwasher, Washer, Dryer, Wine Chiller
Attic : Pull-Down Stairs
Basement : None
Full Baths : 2
Half Baths : 1
Baths Total : 3
Beds Total : 3
City : Glastonbury
Cooling : Ceiling Fans, Central Air
County : Hartford
Elementary School : Hebron Avenue
Fireplaces : 1
Foundation : Slab
Garage Parking : Attached Garage, Driveway
Garage Slots : 2
Description : Lightly Wooded, Level Lot, On Cul-De-Sac
Middle School : Smith
Neighborhood : N/A
Parcel : 567290
Total Parking Spaces : 6
Postal Code : 06033
Roof : Asphalt Shingle
Additional Room Information : Bonus Room
Sewage System : Public Sewer Connected
SgFt Description : Main floor (1656 sq ft and ground level 800 sq ft)
Total SqFt : 2500
Tax Year : July 2025-June 2026
Total Rooms : 8
Watersource : Public Water Connected
weeb : RPR, IDX Sites, Realtor.com
Phone
860-384-7624
Address
20 Hopmeadow St, Unit 821, Weatogue, CT 06089