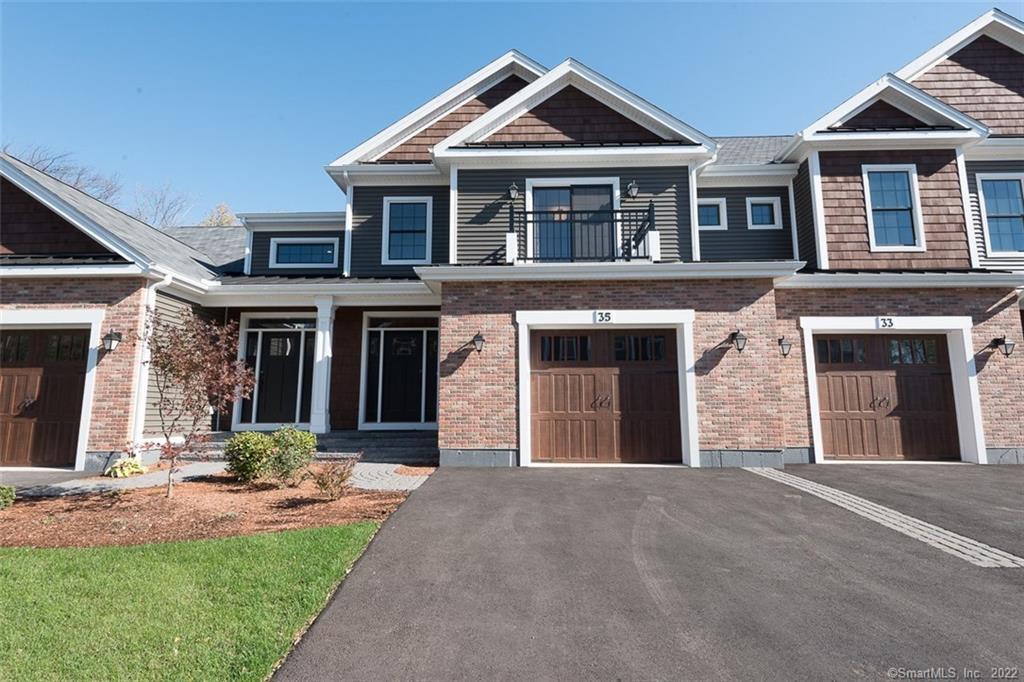
Bedrooms
Bathrooms
Sq Ft
Price
Farmington, Connecticut
The Yorkshire is conveniently located in Farmington, moments away from UCONN Health Center and just 3 short miles from West Hartford Center and West Farms Mall. This is one of our newest models, The Shelby. Our Customizable townhomes have attached oversized garages, custom open floor plan living, designer kitchens, expansive closets, 9ft basements and first floor ceilings and elevator option. Come work with our design team and architect to make your vision a reality. By Carrier's newest community features a community meeting house perfect for parties, book clubs or just watch your favorite sports game with some friends. Yorkshire combines luxurious living with low maintenance lifestyle you can enjoy and a higher quality of living. All of this and backed by their five-year warranty and superior craftsmanship! Unit to be built. Photos are of a previous unit built. The floor plan to be built is The Shelby.
Listing Courtesy of Calcagni Real Estate
Our team consists of dedicated real estate professionals passionate about helping our clients achieve their goals. Every client receives personalized attention, expert guidance, and unparalleled service. Meet our team:

Broker/Owner
860-214-8008
Email
Broker/Owner
843-614-7222
Email
Associate Broker
860-383-5211
Email
Realtor®
860-919-7376
Email
Realtor®
860-538-7567
Email
Realtor®
860-222-4692
Email
Realtor®
860-539-5009
Email
Realtor®
860-681-7373
Email
Realtor®
860-249-1641
Email
Appliances Included : Allowance
Association Amenities : Club House
Association Fee Includes : Club House, Security Service, Grounds Maintenance, Snow Removal, Property Management, Insurance
Attic : Access Via Hatch
Basement : Full
Full Baths : 2
Half Baths : 1
Baths Total : 3
Beds Total : 3
City : Farmington
Complex : The Yorkshire
Cooling : Ceiling Fans, Central Air, Whole House Fan
County : Hartford
Elementary School : East Farms
Fireplaces : 1
Garage Parking : Under House Garage
Garage Slots : 2
Description : N/A
Amenities : Golf Course, Health Club, Medical Facilities, Shopping/Mall
Neighborhood : N/A
Parcel : 999999999
Pets : 2 pets per unit
Pets Allowed : Yes
Postal Code : 06032
Sewage System : Public Sewer Connected
SgFt Description : 2365 sq/ft above grade
Total SqFt : 2365
Tax Year : July 2024-June 2025
Total Rooms : 7
Watersource : Public Water Connected
weeb : RPR, IDX Sites, Realtor.com
Phone
860-384-7624
Address
20 Hopmeadow St, Unit 821, Weatogue, CT 06089