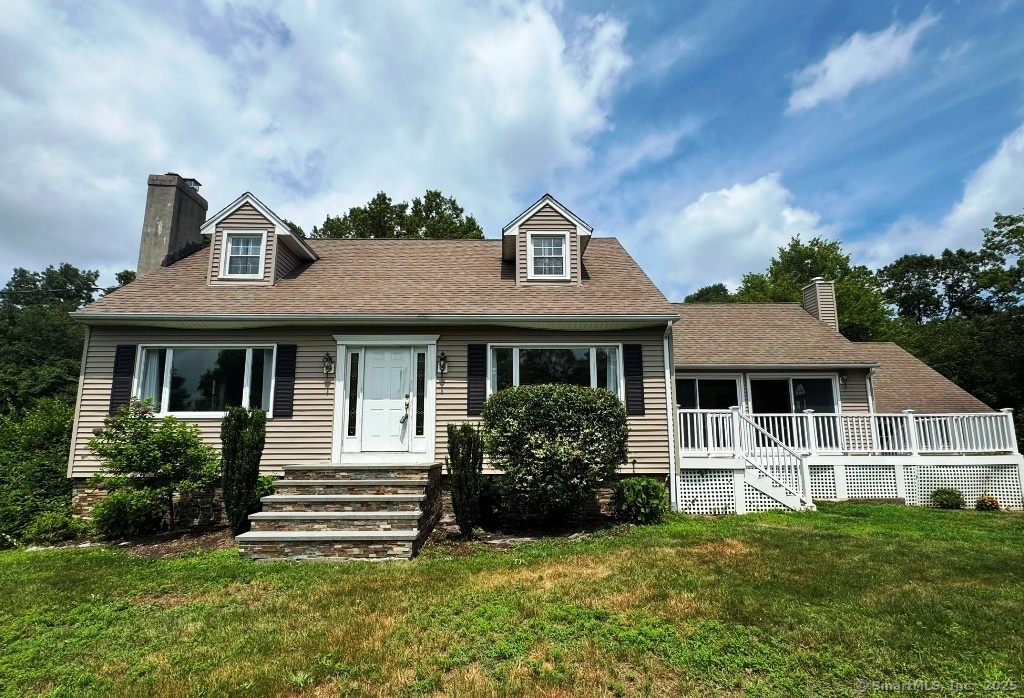
Bedrooms
Bathrooms
Sq Ft
Price
Wolcott, Connecticut
Exciting Opportunity! Seller's new construction home is nearing completion, creating a unique chance to secure this beautifully updated expanded Cape at a fantastic value with a brand-new-septic system to come. A furnace new in 2023 adds even more peace of mind. This one-of-a-kind home boasts a thoughtfully designed open-concept main level with gleaming hardwood floors throughout. The formal dining room and living room with fireplace are flooded with natural light from oversized picture windows. The bright, modern kitchen with a dining island flows seamlessly into a stunning family room featuring a wood-beamed cathedral ceiling and sliders that open to a composite deck. A first-floor bedroom, full bath, laundry room and screened-in porch offer comfort and convenience. Upstairs, the spacious primary suite showcases a barn-style door leading to a generous walk-in closet, along with a second full bath, third bedroom, and a dedicated home office. Outside, enjoy the oversized patio-perfect for dining al fresco or unwinding by the fire pit. Ideal for buyer ready to move quickly and coordinate timing with the seller's upcoming transition.
Listing Courtesy of Fercodini Properties, Inc.
Our team consists of dedicated real estate professionals passionate about helping our clients achieve their goals. Every client receives personalized attention, expert guidance, and unparalleled service. Meet our team:

Broker/Owner
860-214-8008
Email
Broker/Owner
843-614-7222
Email
Associate Broker
860-383-5211
Email
Realtor®
860-919-7376
Email
Realtor®
860-538-7567
Email
Realtor®
860-222-4692
Email
Realtor®
860-539-5009
Email
Realtor®
860-681-7373
Email
Realtor®
860-249-1641
Email
Acres : 0.53
Appliances Included : Oven/Range, Microwave, Refrigerator, Dishwasher, Washer, Dryer
Attic : Storage Space, Pull-Down Stairs
Basement : Full, Garage Access, Interior Access
Full Baths : 2
Baths Total : 2
Beds Total : 3
City : Wolcott
Cooling : Central Air
County : New Haven
Elementary School : Per Board of Ed
Fireplaces : 1
Foundation : Concrete
Fuel Tank Location : Above Ground
Garage Parking : Attached Garage, Under House Garage
Garage Slots : 2
Description : Corner Lot, Open Lot
Middle School : Tyrrell
Amenities : Medical Facilities, Shopping/Mall
Neighborhood : N/A
Parcel : 1442099
Postal Code : 06716
Roof : Asphalt Shingle
Additional Room Information : Laundry Room
Sewage System : Septic
Total SqFt : 2053
Tax Year : July 2025-June 2026
Total Rooms : 9
Watersource : Public Water Connected
weeb : RPR, IDX Sites, Realtor.com
Phone
860-384-7624
Address
20 Hopmeadow St, Unit 821, Weatogue, CT 06089