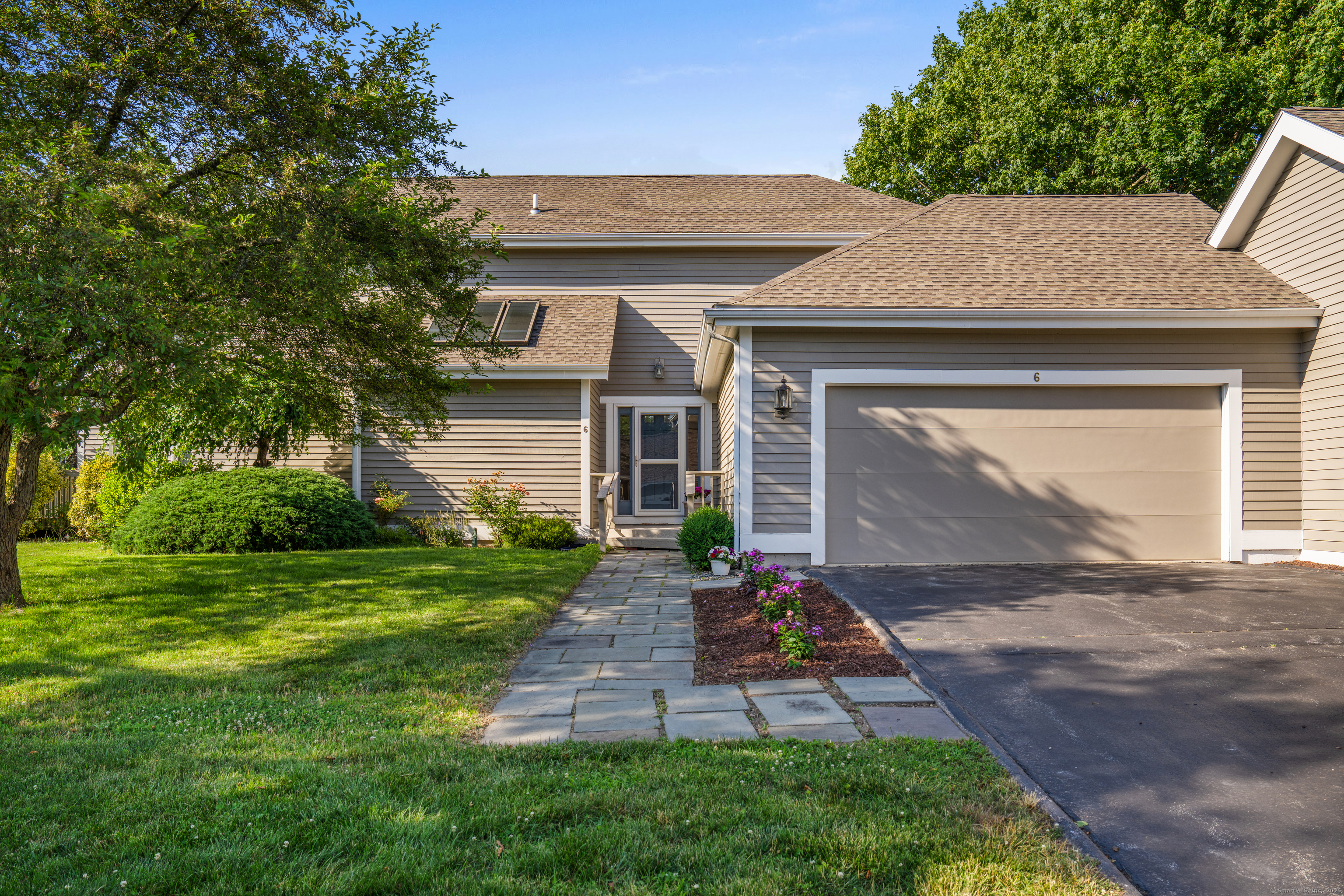
Bedrooms
Bathrooms
Sq Ft
Price
Stonington, Connecticut
Ready for Immediate Occupancy! A rare offering in the sought-after Mystic Community of Stonington's Bishop's Cove.This very spacious freshly painted 3457sf end unit with first floor primary bedroom ensuite is a delight to step into. The Elsmere design with vaulted ceilings and hardwood floors throughout the first floor allows for either a Contemporary style or a Traditional one. All popcorn ceilings have been professionally removed so each room is a clean canvas ready for you to choose your own colors & styles. The expansive primary bedroom has direct access to a private deck area.It boasts two closets:Walk-in & Cedar, with room for an additional closet.The Sunroom/Den is a versatile comfortable space with sliders to a wraparound deck. The Eat-in custom designed Kitchen has a seating area with a view that looks out over the green toward the pond. In addition, the ample cabinets & countertops are complemented by a granite topped peninsula w/sink & offers additional counter space, a plus for any avid cook.The proximity of the Kitchen to the Dining Room allows for easy entertaining and can accommodate an "overflow" of guests onto the open deck, through French Doors, directly off the Dining Room.The magnificent sunken Living Room w/fireplace & built-in shelves is an inviting room, set apart for a quiet place to relax or a spacious place to gather on those special occasions. The Upper level with two Bedrooms ensuite,one with a view of the pond, adds additional private living space
Listing Courtesy of Taylor Realty Group, LLC
Our team consists of dedicated real estate professionals passionate about helping our clients achieve their goals. Every client receives personalized attention, expert guidance, and unparalleled service. Meet our team:

Broker/Owner
860-214-8008
Email
Broker/Owner
843-614-7222
Email
Associate Broker
860-383-5211
Email
Realtor®
860-919-7376
Email
Realtor®
860-538-7567
Email
Realtor®
860-222-4692
Email
Realtor®
860-539-5009
Email
Realtor®
860-681-7373
Email
Realtor®
860-249-1641
Email
Appliances Included : Electric Cooktop, Wall Oven, Microwave, Refrigerator, Freezer, Dishwasher, Disposal, Washer, Electric Dryer
Association Amenities : Club House, Guest Parking, Pool, Tennis Courts
Association Fee Includes : Club House, Tennis, Grounds Maintenance, Trash Pickup, Snow Removal, Property Management, Pool Service
Attic : Access Via Hatch
Basement : Full
Full Baths : 3
Half Baths : 1
Baths Total : 4
Beds Total : 3
City : Stonington
Complex : Bishops Cove
Cooling : Central Air
County : New London
Elementary School : Deans Mill
Fireplaces : 1
Fuel Tank Location : In Basement
Garage Parking : Attached Garage
Garage Slots : 2
Handicap : 32" Minimum Door Widths, Bath Grab Bars
Description : Corner Lot, Level Lot, On Cul-De-Sac, Water View
Amenities : Library, Medical Facilities, Park, Private School(s), Shopping/Mall, Stables/Riding, Tennis Courts
Neighborhood : Mystic
Parcel : 2073440
Pets : See section 3.4 of BCA Pe
Pets Allowed : Yes
Pool Description : In Ground Pool
Postal Code : 06355
Additional Room Information : Foyer, Laundry Room
Sewage System : Public Sewer Connected
Total SqFt : 3457
Tax Year : July 2025-June 2026
Total Rooms : 7
Watersource : Public Water Connected
weeb : RPR, IDX Sites, Realtor.com
Phone
860-384-7624
Address
20 Hopmeadow St, Unit 821, Weatogue, CT 06089