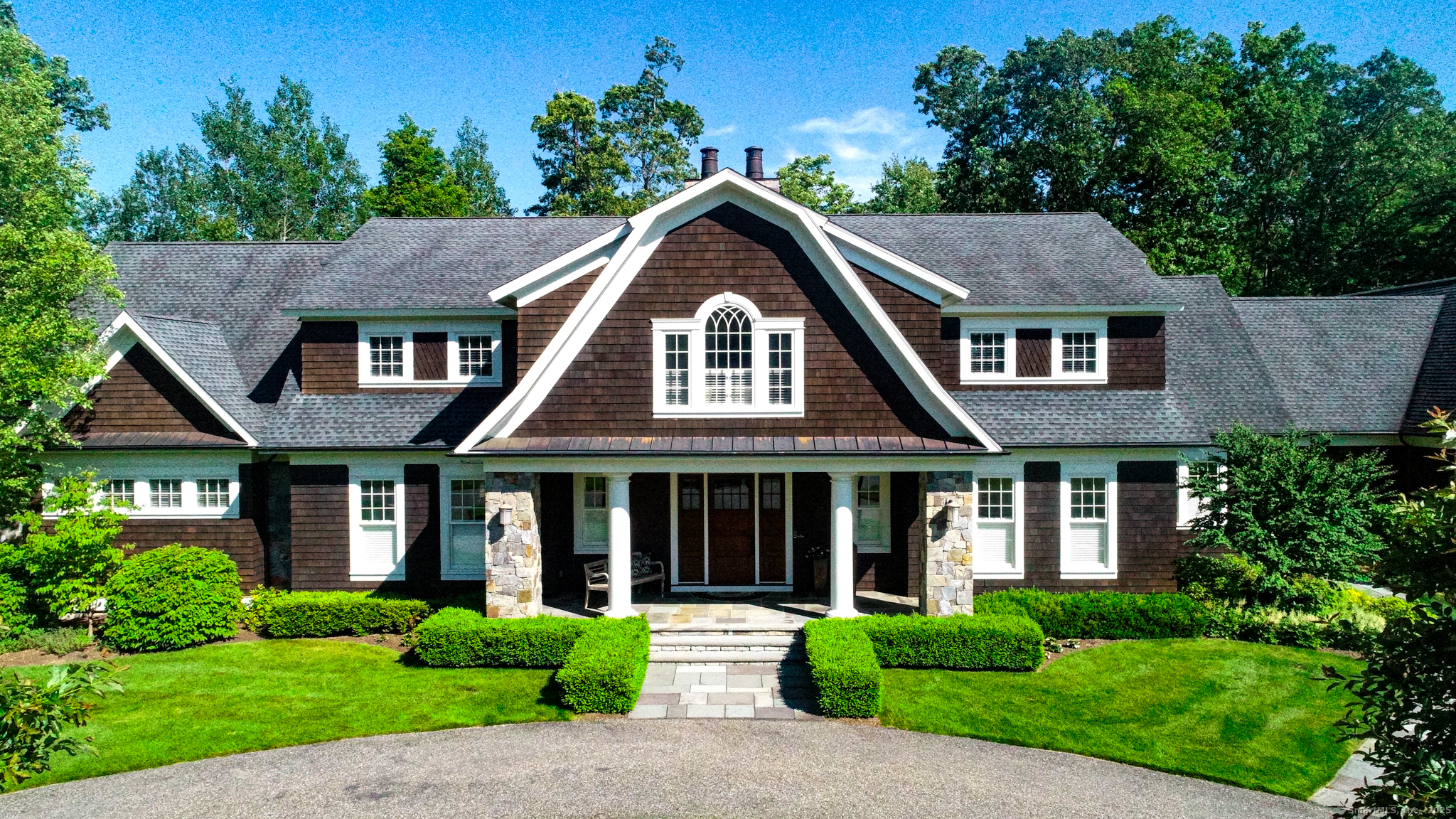
Bedrooms
Bathrooms
Sq Ft
Price
Avon, Connecticut
Welcome to 25 Sky View Drive-an architectural masterpiece on 2.69 acres in one of Avon's most prestigious enclaves. With over 8,020 sq ft of living space, this 5-bed, 3 full/3 half bath custom home blends New England charm with exceptional craftsmanship and modern luxury. The exterior showcases shingle-style design, stone accents, and a gracious front porch, all set on beautifully landscaped grounds. Inside, rich millwork, soaring ceilings, and refined finishes are found throughout. The two-story great room impresses with custom built-ins, a fireplace, and walls of glass. The first-floor primary suite offers a spa-like bath with large walk in shower, dual walk-in closets and Laundry. The Kitchen is designed for entertaining and daily living, with high-end appliances, custom cabinetry, and open flow to the dining and living areas. Upstairs features four spacious bedrooms and a large flex/recreational room ideal for a Library, Media Room, Office or Playroom. The finished lower level offers space for a home theater, bar, game room and more! Additional features include a 4-car garage, whole-house generator, and ample storage. Tech lovers will appreciate full smart home integration-control lighting, audio, climate, and more with ease. Every detail has been thoughtfully designed and expertly executed. Ideally located minutes from Route 44, I-84, Avon's top amenities, and West Hartford Center, 25 Sky View is a rare opportunity to own a truly exceptional home in a premier location
Listing Courtesy of Coldwell Banker Realty
Our team consists of dedicated real estate professionals passionate about helping our clients achieve their goals. Every client receives personalized attention, expert guidance, and unparalleled service. Meet our team:

Broker/Owner
860-214-8008
Email
Broker/Owner
843-614-7222
Email
Associate Broker
860-383-5211
Email
Realtor®
860-919-7376
Email
Realtor®
860-538-7567
Email
Realtor®
860-222-4692
Email
Realtor®
860-539-5009
Email
Realtor®
860-681-7373
Email
Acres : 2.69
Appliances Included : Gas Cooktop, Gas Range, Oven/Range, Microwave, Refrigerator, Freezer, Disposal, Washer, Dryer
Attic : Walk-In
Basement : Full, Partially Finished
Full Baths : 3
Half Baths : 3
Baths Total : 6
Beds Total : 5
City : Avon
Cooling : Central Air
County : Hartford
Elementary School : Per Board of Ed
Foundation : Concrete
Fuel Tank Location : In Ground
Garage Parking : Attached Garage
Garage Slots : 4
Description : In Subdivision, Level Lot, On Cul-De-Sac, Professionally Landscaped
Amenities : Golf Course, Health Club, Lake, Library, Medical Facilities, Park, Private School(s), Shopping/Mall
Neighborhood : N/A
Parcel : 2381961
Postal Code : 06001
Roof : Asphalt Shingle
Sewage System : Septic
Total SqFt : 8020
Subdivison : Sky View
Tax Year : July 2025-June 2026
Total Rooms : 12
Watersource : Private Well
weeb : RPR, IDX Sites, Realtor.com
Phone
860-384-7624
Address
20 Hopmeadow St, Unit 821, Weatogue, CT 06089