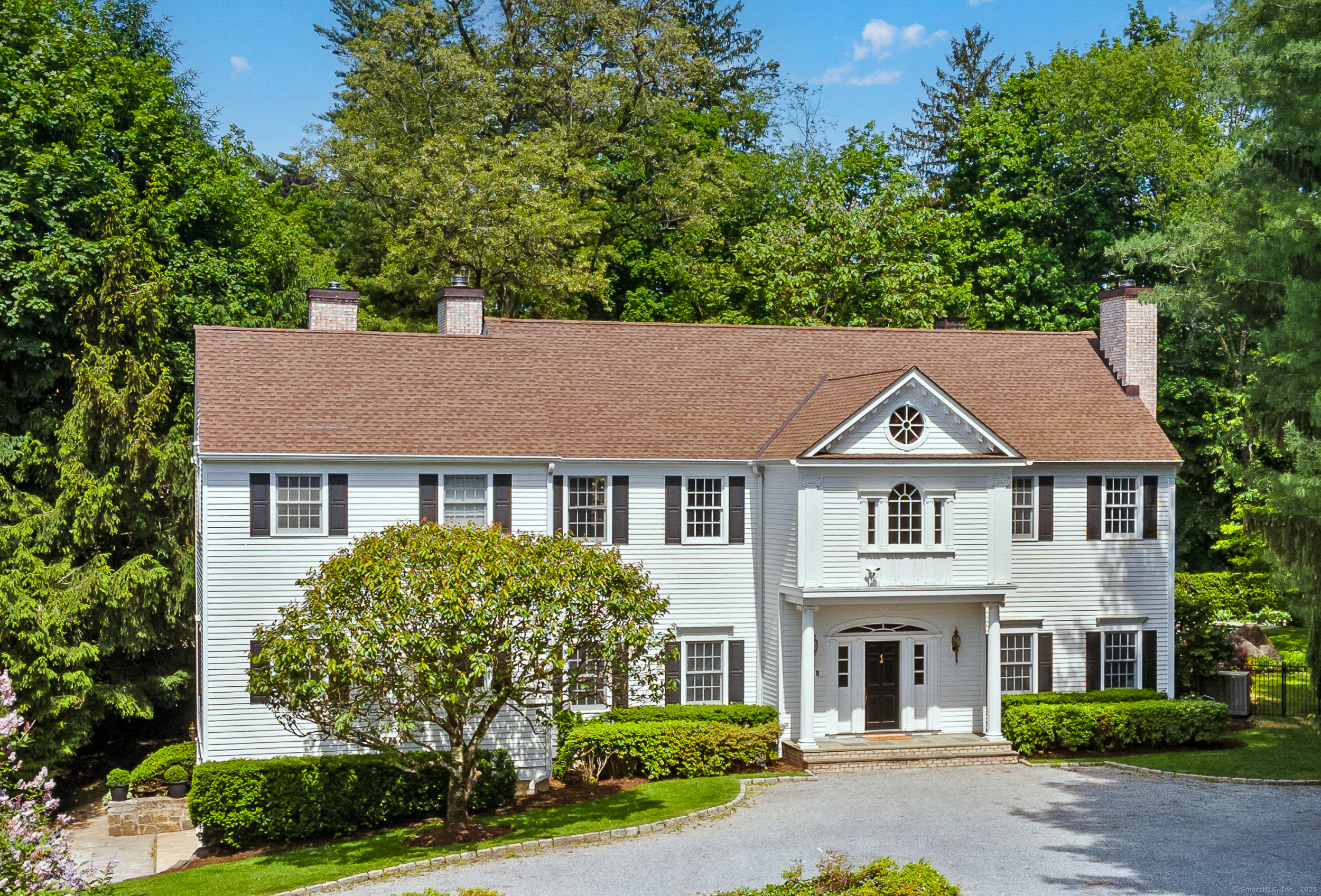
Bedrooms
Bathrooms
Sq Ft
Price
Greenwich, Connecticut
Tucked discreetly at the end of a long, private drive in coveted mid-country Greenwich, this masterfully renovated Colonial offers a harmonious blend of heritage architecture and sophisticated modernity. Designed to accommodate both grand-scale entertaining and intimate daily living, the residence unfolds across three levels and over 7,000 square feet of meticulously curated interiors. The home's arrival sequence sets a gracious tone-guests are welcomed by a soaring two-story foyer with front-to-back sightlines that open to a sun-washed terrace and lush landscaped grounds. Abundant natural light spills in through expansive windows, illuminating custom millwork, bespoke cabinetry, and elegant detailing throughout. At the heart of the home, a newly designed gourmet kitchen, crafted for the discerning chef, features state-of-the-art appliances and a seamless connection to a generous family room. The adjacent great room, with its dramatic double-height ceilings and wood-burning fireplace, serves as a striking centerpiece for gatherings both casual and formal. A richly appointed home office, complete with custom built-ins and its own wet bar, offers a distinguished workspace, while a flexible main-level suite provides optional first-floor bedroom accommodations. Defined by grand ceiling heights across all levels and the luxury of all town utilities. Upstairs, the serene primary suite offers a true sanctuary: a private fireplace lounge, two custom-fitted closets
Listing Courtesy of Serhant Connecticut, LLC
Our team consists of dedicated real estate professionals passionate about helping our clients achieve their goals. Every client receives personalized attention, expert guidance, and unparalleled service. Meet our team:

Broker/Owner
860-214-8008
Email
Broker/Owner
843-614-7222
Email
Associate Broker
860-383-5211
Email
Realtor®
860-919-7376
Email
Realtor®
860-538-7567
Email
Realtor®
860-222-4692
Email
Realtor®
860-539-5009
Email
Realtor®
860-681-7373
Email
Realtor®
860-249-1641
Email
Acres : 1.27
Appliances Included : Gas Cooktop, Oven/Range, Refrigerator, Freezer, Dishwasher, Washer, Dryer
Attic : Storage Space, Pull-Down Stairs
Basement : Full, Fully Finished, Hatchway Access
Full Baths : 4
Half Baths : 2
Baths Total : 6
Beds Total : 4
City : Greenwich
Cooling : Central Air
County : Fairfield
Elementary School : Glenville
Fireplaces : 3
Foundation : Concrete
Garage Parking : Attached Garage
Garage Slots : 2
Description : Secluded, Lightly Wooded, Level Lot
Middle School : Western
Amenities : Library, Medical Facilities, Park, Private School(s), Public Transportation
Neighborhood : N/A
Parcel : 1843613
Pool Description : Heated, In Ground Pool
Postal Code : 06831
Roof : Asphalt Shingle
Sewage System : Public Sewer Connected
Total SqFt : 5244
Tax Year : July 2025-June 2026
Total Rooms : 10
Watersource : Public Water Connected
weeb : RPR, IDX Sites, Realtor.com
Phone
860-384-7624
Address
20 Hopmeadow St, Unit 821, Weatogue, CT 06089