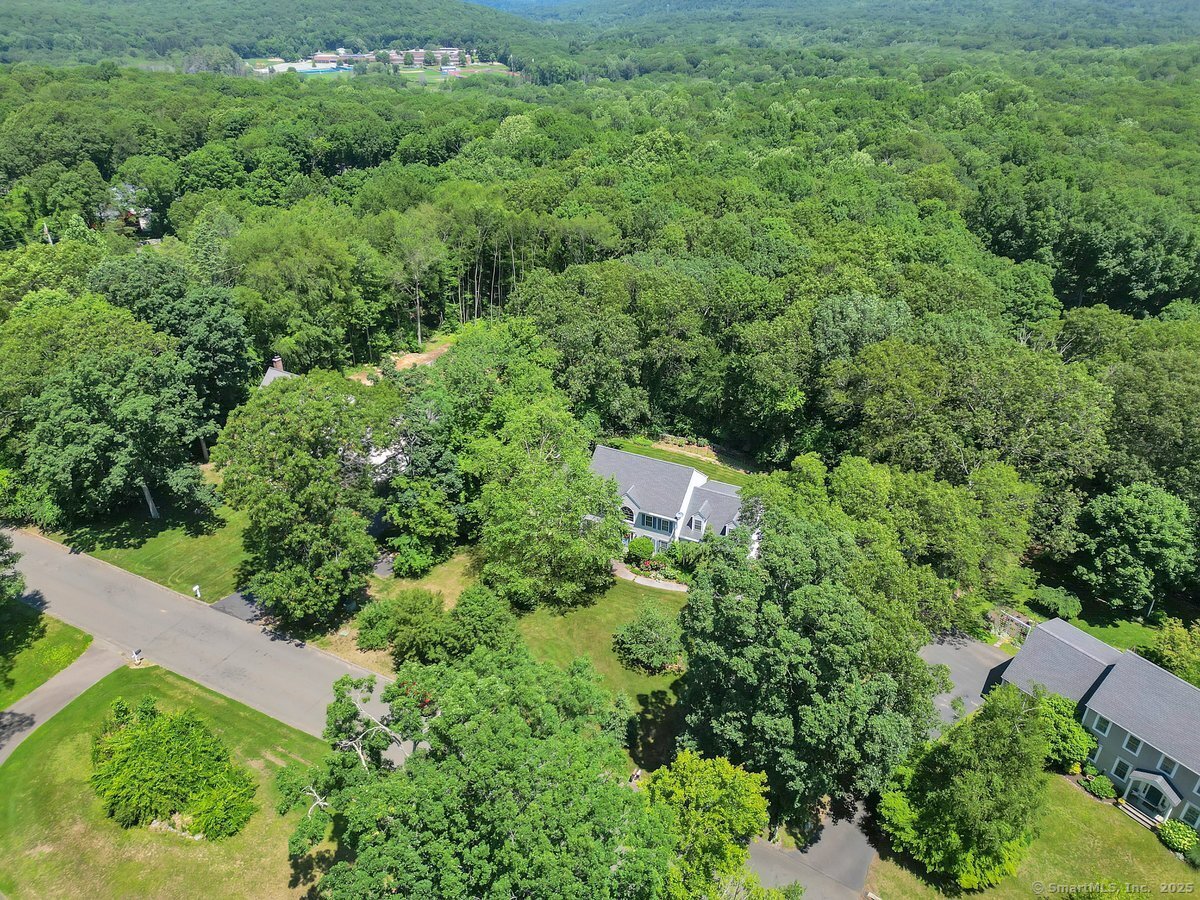
Bedrooms
Bathrooms
Sq Ft
Price
Haddam, Connecticut
Step inside to an inviting open floor plan perfect for both everyday living and entertaining. The heart of the home is the eat-in kitchen, appointed with rich wood cabinetry, granite countertops, and a central island, effortlessly flowing into the formal dining and living rooms. A 400 square foot deck extends your living space outdoors, ideal for relaxing or hosting under the open sky. The first floor also features a spacious family room with a cozy fireplace, a remodeled half bath, laundry area, and a functional mudroom for daily ease. Upstairs, the primary suite offers a peaceful retreat complete with a remodeled ensuite bath and a generous walk-in closet. Across the open second-floor foyer are two additional bedrooms, another full bath, and a 24' x 24' bonus room-ready to adapt to your lifestyle needs, whether it's a home office, gym, or guest suite. Central air to keep you cool in the summer months, generator hookup for peace of mind and hardwood floors throughout round out this homes quality features. This home has been well-loved and is perfectly situated among similar homes while being centrally located only 5 miles from Rte 9 and 14 miles to I95.
Listing Courtesy of Coldwell Banker Realty
Our team consists of dedicated real estate professionals passionate about helping our clients achieve their goals. Every client receives personalized attention, expert guidance, and unparalleled service. Meet our team:

Broker/Owner
860-214-8008
Email
Broker/Owner
843-614-7222
Email
Associate Broker
860-383-5211
Email
Realtor®
860-919-7376
Email
Realtor®
860-538-7567
Email
Realtor®
860-222-4692
Email
Realtor®
860-539-5009
Email
Realtor®
860-681-7373
Email
Realtor®
860-249-1641
Email
Acres : 1.09
Appliances Included : Oven/Range, Microwave, Refrigerator, Dishwasher
Attic : Access Via Hatch
Basement : Full, Full With Hatchway
Full Baths : 2
Half Baths : 1
Baths Total : 3
Beds Total : 3
City : Haddam
Cooling : Central Air
County : Middlesex
Elementary School : Burr District
Fireplaces : 1
Foundation : Concrete
Fuel Tank Location : In Basement
Garage Parking : Attached Garage
Garage Slots : 2
Description : In Subdivision, Level Lot
Amenities : Library, Park, Playground/Tot Lot
Neighborhood : Higganum
Parcel : 2330171
Postal Code : 06441
Roof : Asphalt Shingle
Additional Room Information : Bonus Room
Sewage System : Septic
Total SqFt : 3011
Tax Year : July 2025-June 2026
Total Rooms : 8
Watersource : Private Well
weeb : RPR, IDX Sites, Realtor.com
Phone
860-384-7624
Address
20 Hopmeadow St, Unit 821, Weatogue, CT 06089