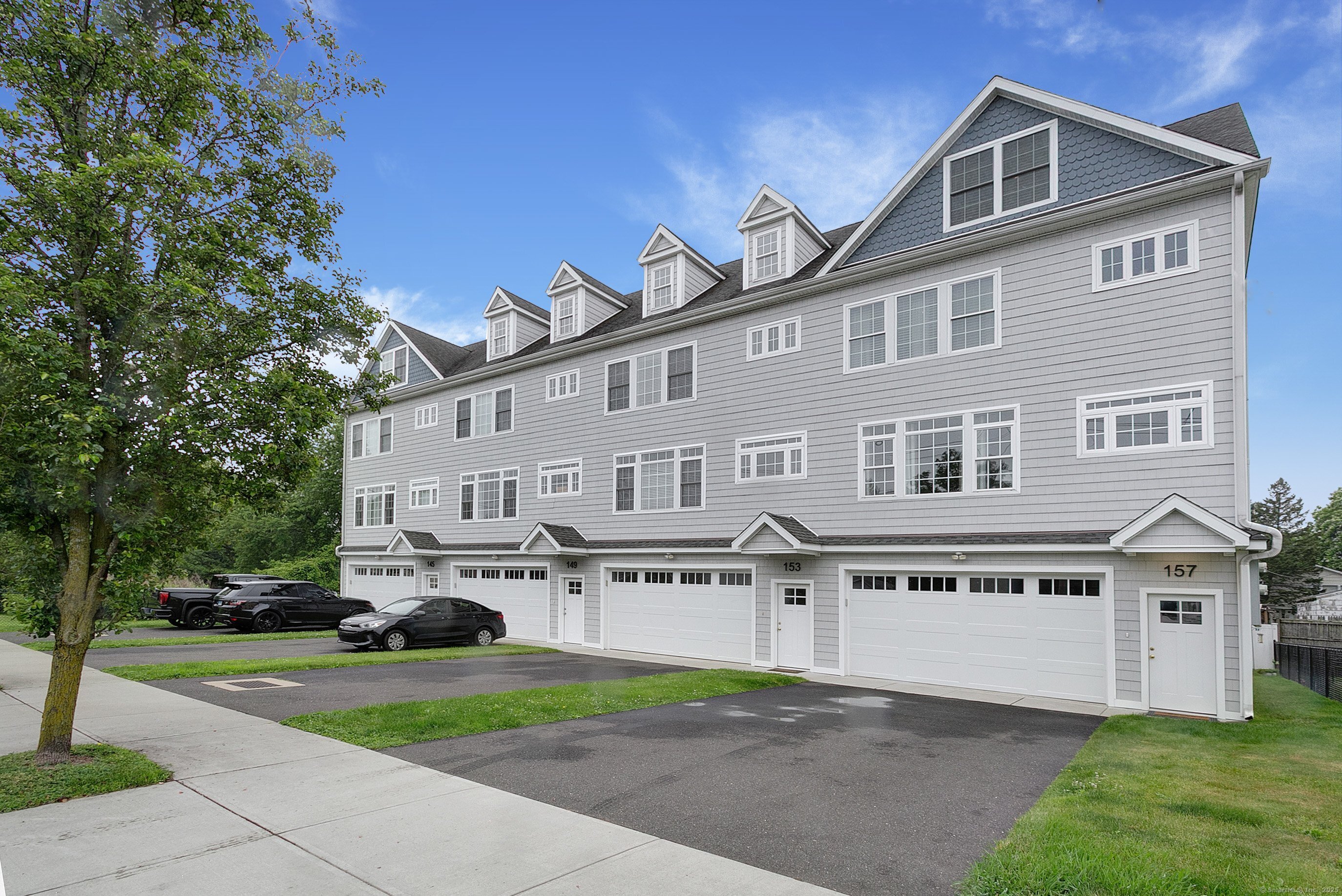
Bedrooms
Bathrooms
Sq Ft
Price
Fairfield, Connecticut
This beautifully updated end unit townhouse offers over 1,900 sqft of thoughtfully designed living space across three finished levels-blending modern style with everyday functionality. On the main level, you're welcomed by freshly painted interiors, rich hardwood floors, 9-foot ceilings, and an abundance of natural light. The kitchen features quartz countertops, shaker-style cabinetry, stainless steel appliances, and a central island accented with shiplap. Just off the kitchen, a private deck offers a great spot to enjoy morning coffee. The open-concept layout flows into a spacious living and dining area, perfect for both everyday living and entertaining. A stylish powder room and convenient laundry complete this level. Upstairs, you'll find three inviting bedrooms and two full bathrooms, including a serene primary suite with dual closets and a private en-suite bath. The finished third floor adds versatility, complete with a large full bath. Whether you're looking for a second primary suite, home office, guest retreat, media room, or playroom-this space offers endless options to suit your lifestyle. An oversized garage with space for up to three cars, a backyard for outdoor enjoyment, and a location minutes from Fairfield's beaches, restaurants, downtown, train, and I-95 make this home a standout. A fantastic alternative to renting-ideal for first-time buyers, downsizers, or investors seeking style, space, and convenience. Enjoy the Fairfield lifestyle-at a great value
Listing Courtesy of William Raveis Real Estate
Our team consists of dedicated real estate professionals passionate about helping our clients achieve their goals. Every client receives personalized attention, expert guidance, and unparalleled service. Meet our team:

Broker/Owner
860-214-8008
Email
Broker/Owner
843-614-7222
Email
Associate Broker
860-383-5211
Email
Realtor®
860-919-7376
Email
Realtor®
860-538-7567
Email
Realtor®
860-222-4692
Email
Realtor®
860-539-5009
Email
Realtor®
860-681-7373
Email
Realtor®
860-249-1641
Email
Appliances Included : Gas Range, Wall Oven, Microwave, Refrigerator, Dishwasher, Washer, Dryer
Association Fee Includes : Grounds Maintenance, Snow Removal, Property Management, Insurance, Flood Insurance
Attic : Heated, Finished, Walk-up
Basement : None
Full Baths : 3
Half Baths : 1
Baths Total : 4
Beds Total : 4
City : Fairfield
Complex : Kelly Commons
Cooling : Central Air, Zoned
County : Fairfield
Elementary School : McKinley
Flood Zone : 1
Garage Parking : Attached Garage, Under House Garage
Garage Slots : 2
Description : Level Lot
Middle School : Tomlinson
Amenities : Health Club, Public Transportation, Shopping/Mall
Neighborhood : Tunxis Hill
Parcel : 2537430
Pets : Allowed
Pets Allowed : Yes
Postal Code : 06825
Sewage System : Public Sewer Connected
Total SqFt : 1901
Tax Year : July 2025-June 2026
Total Rooms : 7
Watersource : Public Water Connected
weeb : RPR, IDX Sites, Realtor.com
Phone
860-384-7624
Address
20 Hopmeadow St, Unit 821, Weatogue, CT 06089