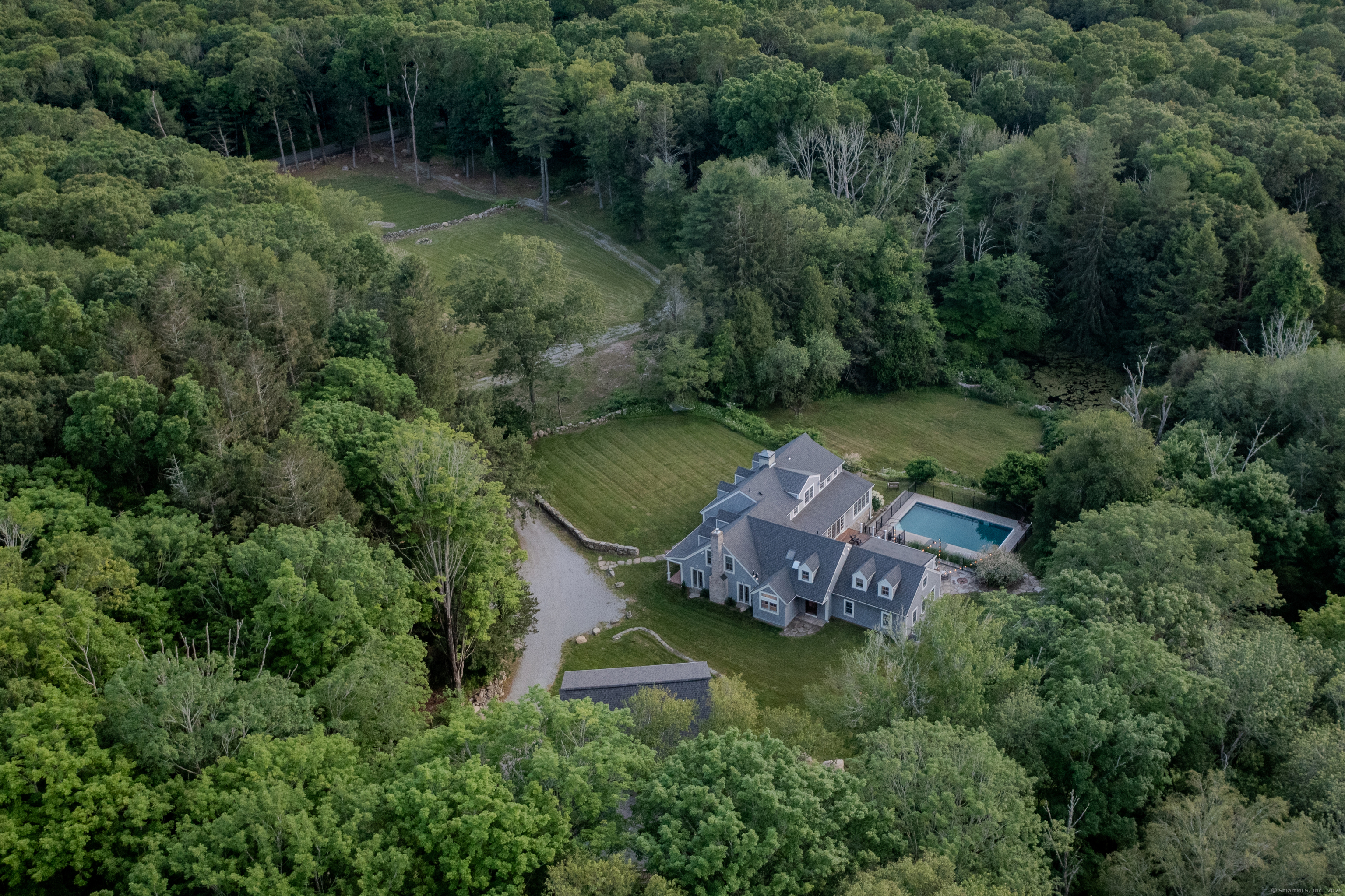
Bedrooms
Bathrooms
Sq Ft
Price
Stonington, Connecticut
Introducing an exquisite blend of history & modern luxury at 188 Wolf Neck Rd, Stonington. This extraordinary estate, built in 1700s & masterfully reimagined in 2019, marries timeless charm w/ contemporary sophistication. The main home spans over 5000SF, featuring 4 spacious BR & 4.5 luxurious BA, offering an abundance of space for relaxation/entertaining. The modern guest house, built in 2020, w/ over 2100SF has 3 BR & 2.5 BA, perfect for family/friends. As you enter, you'll be greeted by a seamless integration of state-of-the-art smart features & custom design elements, ensuring a comfortable & connected living experience. The sophisticated kitchen is a chef's dream: Wolf appliances, dual propane range, double sink, double dishwasher, & bread warming drawer, making it perfect for entertaining large parties. Highlighted by custom cabinetry & an oversized island, it's a space designed for functionality & style. The main living areas boast a catwalk w/ soaring ceilings, offering an open & airy atmosphere. The estate offers a lifestyle of leisure w/ a saltwater pool & serene pond, all set against the stunning backdrop of breathtaking sunsets. The expansive outdoor area includes a rear deck, patio, & front porch, allowing you to enjoy nearly 10 acres of privacy adjacent to a 200-acre nature preserve. Experience the pinnacle of refined living in this one-of-a-kind Stonington estate where every detail is thoughtfully curated to offer a blend of historic elegance & modern comforts.
Listing Courtesy of Compass Connecticut, LLC
Our team consists of dedicated real estate professionals passionate about helping our clients achieve their goals. Every client receives personalized attention, expert guidance, and unparalleled service. Meet our team:

Broker/Owner
860-214-8008
Email
Broker/Owner
843-614-7222
Email
Associate Broker
860-383-5211
Email
Realtor®
860-919-7376
Email
Realtor®
860-538-7567
Email
Realtor®
860-222-4692
Email
Realtor®
860-539-5009
Email
Realtor®
860-681-7373
Email
Acres : 9.5
Appliances Included : Gas Cooktop, Oven/Range, Microwave, Range Hood, Refrigerator, Freezer, Subzero, Icemaker, Dishwasher, Disposal, Washer, Electric Dryer
Basement : Full, Unfinished, Storage, Interior Access, Walk-out, Concrete Floor
Full Baths : 5
Half Baths : 2
Baths Total : 7
Beds Total : 7
City : Stonington
Cooling : Zoned
County : New London
Elementary School : Deans Mill
Fireplaces : 4
Foundation : Block, Stone
Fuel Tank Location : Above Ground
Description : Secluded
Middle School : Stonington
Amenities : Golf Course
Neighborhood : N/A
Parcel : 2076715
Pool Description : Auto Cleaner, Spa, Vinyl, Salt Water, In Ground Pool
Postal Code : 06378
Roof : Shingle
Sewage System : Septic
SgFt Description : Public Records
Total SqFt : 8758
Tax Year : July 2025-June 2026
Total Rooms : 12
Watersource : Private Well
weeb : RPR, IDX Sites, Realtor.com
Phone
860-384-7624
Address
20 Hopmeadow St, Unit 821, Weatogue, CT 06089