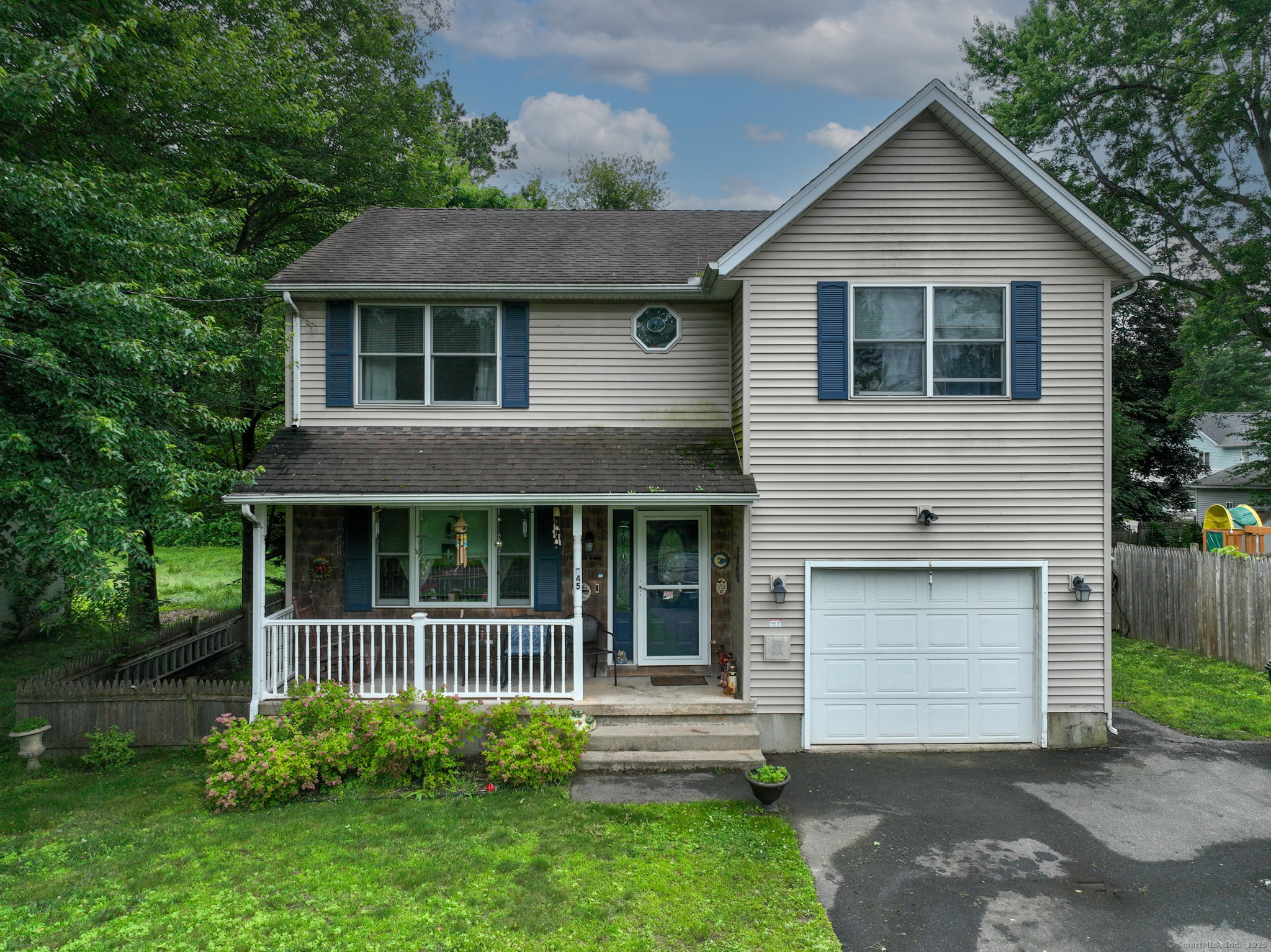
Bedrooms
Bathrooms
Sq Ft
Price
East Hartford, Connecticut
Welcome to 345 Goodwin Street - a perfect blend of space, style, and comfort. Built in 2006, this well-designed home offers a bright, open floor plan with generous room sizes, modern construction, and quality insulation for year-round efficiency. Set back from the road with mature landscaping, you'll enjoy both curb appeal and the privacy of a fully fenced backyard. Sip morning coffee on the charming front porch or unwind on the covered back deck - ideal for quiet evenings or weekend gatherings. Inside, a spacious living room centers around a cozy gas fireplace, flowing seamlessly into the dining area for easy entertaining. The kitchen showcases granite countertops, warm cabinetry, and a center island, with convenient access to the half bath, laundry, garage, and basement. The primary suite is a true retreat, featuring a large walk-in closet and spa-like bath with a Jacuzzi tub and separate shower. Two additional bedrooms upstairs have been tastefully refreshed, offering comfort and versatility for guests, a home office, or more. The full basement, with hatchway access, provides excellent storage and future finishing potential. With an attached garage and extra parking, everyday living couldn't be easier. **** Subject to Seller finding housing; actively searching.*****
Listing Courtesy of Berkshire Hathaway NE Prop.
Our team consists of dedicated real estate professionals passionate about helping our clients achieve their goals. Every client receives personalized attention, expert guidance, and unparalleled service. Meet our team:

Broker/Owner
860-214-8008
Email
Broker/Owner
843-614-7222
Email
Associate Broker
860-383-5211
Email
Realtor®
860-919-7376
Email
Realtor®
860-538-7567
Email
Realtor®
860-222-4692
Email
Realtor®
860-539-5009
Email
Realtor®
860-681-7373
Email
Realtor®
860-249-1641
Email
Acres : 0.2
Appliances Included : Microwave, Dishwasher
Attic : Access Via Hatch
Basement : Full, Unfinished, Sump Pump, Storage, Interior Access, Concrete Floor, Full With Hatchway
Full Baths : 2
Half Baths : 1
Baths Total : 3
Beds Total : 3
City : East Hartford
Cooling : None
County : Hartford
Elementary School : Per Board of Ed
Fireplaces : 1
Foundation : Concrete
Garage Parking : Attached Garage, Under House Garage, Paved, Off Street Parking, Driveway
Garage Slots : 1
Description : Fence - Full, Dry, Level Lot
Middle School : East Hartford
Amenities : Golf Course, Health Club, Library, Medical Facilities, Park, Public Pool, Shopping/Mall, Walk to Bus Lines
Neighborhood : Burnham
Parcel : 2287502
Total Parking Spaces : 6
Postal Code : 06108
Roof : Asphalt Shingle, Shingle
Sewage System : Public Sewer Connected
Total SqFt : 1652
Tax Year : July 2025-June 2026
Total Rooms : 6
Watersource : Public Water Connected
weeb : RPR, IDX Sites, Realtor.com
Phone
860-384-7624
Address
20 Hopmeadow St, Unit 821, Weatogue, CT 06089