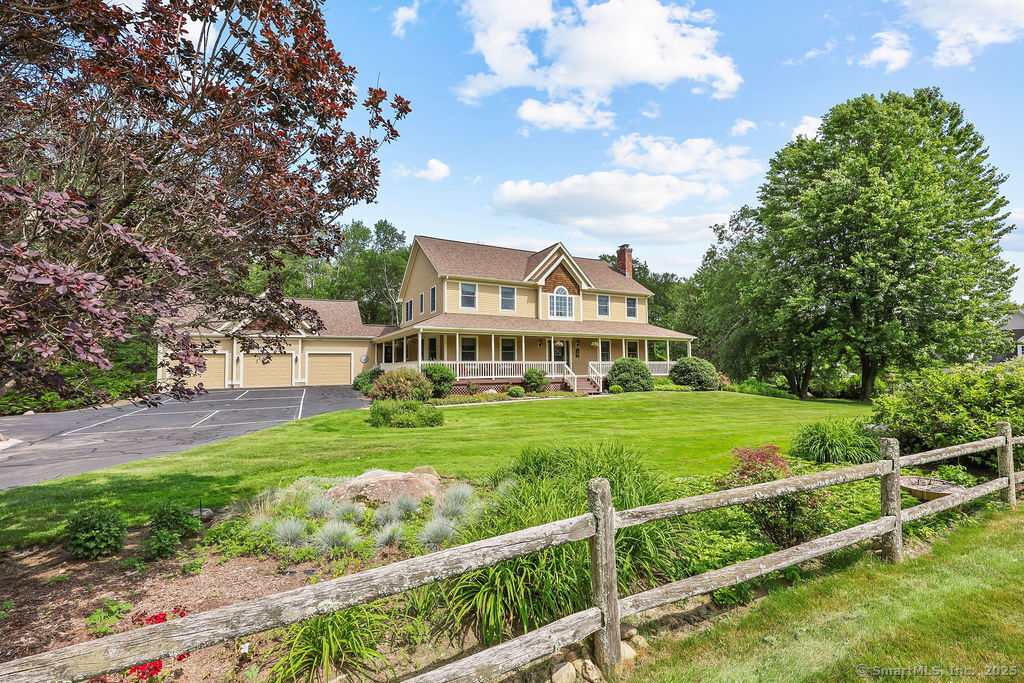
Bedrooms
Bathrooms
Sq Ft
Price
Avon, Connecticut
Private, Peaceful, and Perfectly Located in Avon! Welcome to 25 Sheffield Lane-a stunning colonial estate on 3.7 wooded acres in a quiet cul-de-sac. This 5-bed, 4.1-bath home offers over 5,000 sq ft of finished living space, blending privacy with neighborhood charm. Backed by Avon Town Forest, enjoy scenic hiking trails, year-round outdoor fun, and privacy. Inside, a sun-filled two-story foyer leads to formal dining, a cozy living room, and a vaulted family room with double-sided fireplace and forest views. The gourmet kitchen features granite counters, breakfast nook, dry bar, and new double ovens and microwave (2023). The first-floor primary suite offers a spa-like bath and walk-in closet. Upstairs includes four spacious bedrooms, a Jack and Jill suite, and a loft with barn doors. Outdoor living includes $50K+ in landscaping, stone paths, gardens, fenced yard, smokeless fire pit, 8-person hot tub (2022), composite deck, and under-deck patio with fan. Enjoy low-maintenance living with geothermal HVAC, private well, and septic-your only utility is a low electric bill. Highlights: * New roof (2022), exterior paint (2023) * Repointed chimneys, oversized 3-car garage, new shed * Basement rec room with fireplace and full bath *Water & Sewer connection at the street if you prefer * Lawn Sprinkler, generator-ready. * Fenced in backyard perfect for kids or pets. Close to Avon's top-rated schools, shops, & restaurants!
Listing Courtesy of Berkshire Hathaway NE Prop.
Our team consists of dedicated real estate professionals passionate about helping our clients achieve their goals. Every client receives personalized attention, expert guidance, and unparalleled service. Meet our team:

Broker/Owner
860-214-8008
Email
Broker/Owner
843-614-7222
Email
Associate Broker
860-383-5211
Email
Realtor®
860-919-7376
Email
Realtor®
860-538-7567
Email
Realtor®
860-222-4692
Email
Realtor®
860-539-5009
Email
Realtor®
860-681-7373
Email
Realtor®
860-249-1641
Email
Acres : 3.7
Appliances Included : Oven/Range, Microwave, Range Hood, Refrigerator, Dishwasher, Disposal, Washer
Attic : Storage Space, Access Via Hatch
Basement : Full
Full Baths : 4
Half Baths : 1
Baths Total : 5
Beds Total : 5
City : Avon
Cooling : Central Air
County : Hartford
Elementary School : Per Board of Ed
Fireplaces : 3
Foundation : Concrete
Garage Parking : Attached Garage
Garage Slots : 3
Description : Fence - Full, In Subdivision, Lightly Wooded, On Cul-De-Sac
Middle School : Avon
Neighborhood : N/A
Parcel : 2381923
Postal Code : 06001
Roof : Asphalt Shingle
Additional Room Information : Foyer, Workshop
Sewage System : Public Sewer In Street, Septic
Total SqFt : 5002
Tax Year : July 2025-June 2026
Total Rooms : 9
Watersource : Public Water In Street, Private Well
weeb : RPR, IDX Sites, Realtor.com
Phone
860-384-7624
Address
20 Hopmeadow St, Unit 821, Weatogue, CT 06089