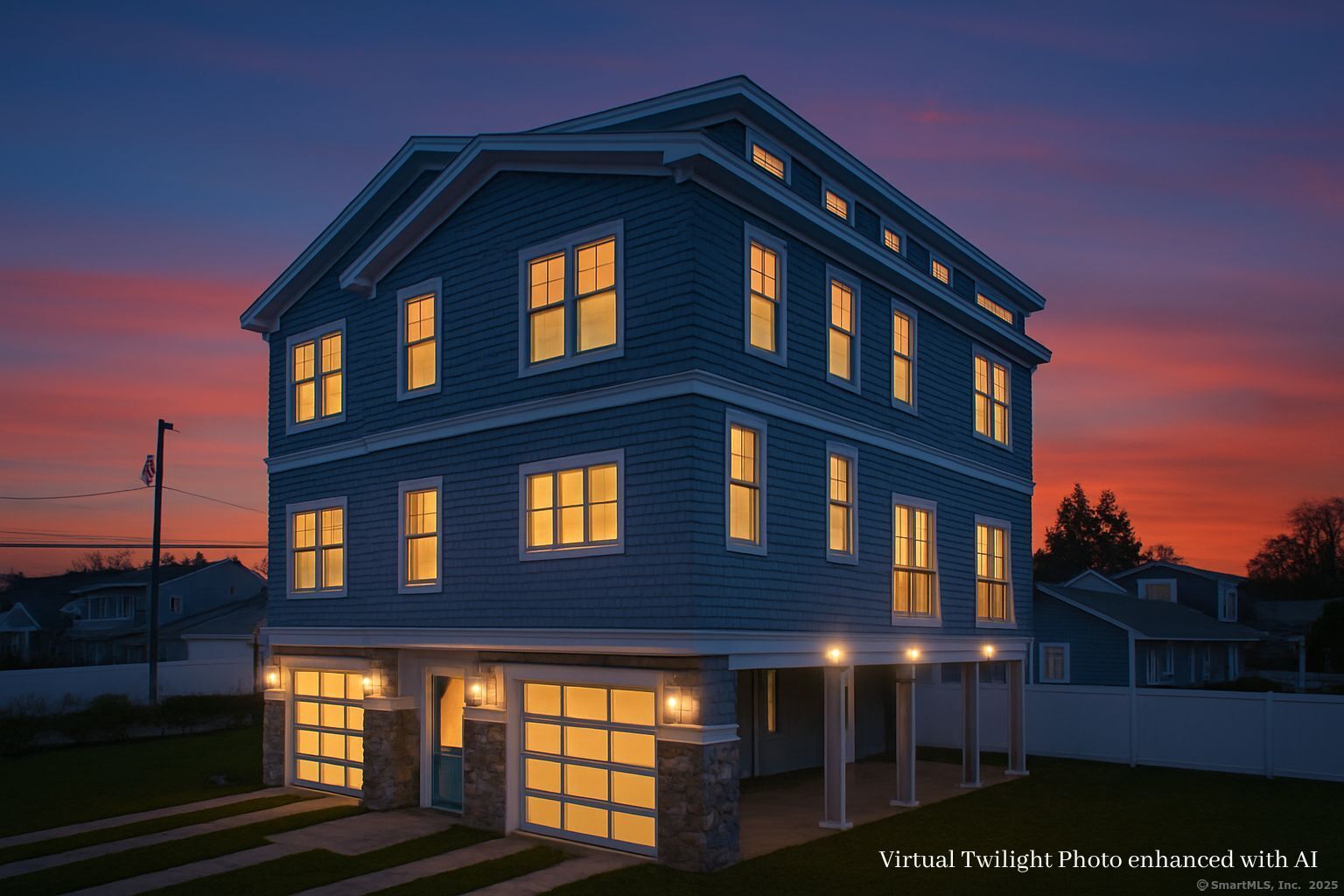
Bedrooms
Bathrooms
Sq Ft
Price
Old Saybrook, Connecticut
Why settle for a remodel when you can own brand-new construction on Old Saybrook's shoreline? Surrounded by water and bathed in natural light, this architectural retreat captures the beauty of South Cove with walls of glass, soaring ceilings, and effortless flow between indoor and outdoor living. Built from the ground up, this home blends modern design with coastal charm - just steps from beaches, marinas, and the village center. The open-concept main level features a Bertazzoni appliance suite from Italy, natural granite island, and high-end cabinetry that elevates every detail. The spa-inspired primary suite offers a serene escape with dual vanities, glass shower, and a private (den) getaway. Elevator-ready design allows easy one-level living, while smart-home technology puts comfort and security at your fingertips. Ownership includes exclusive membership at Saybrook Point Inn & Spa, granting year-round access to pools, fitness center, and dockside amenities. This is more than a home - it's a rare chance to live the Old Saybrook shoreline lifestyle in brand-new luxury.
Listing Courtesy of Calcagni Real Estate
Our team consists of dedicated real estate professionals passionate about helping our clients achieve their goals. Every client receives personalized attention, expert guidance, and unparalleled service. Meet our team:

Broker/Owner
860-214-8008
Email
Broker/Owner
843-614-7222
Email
Associate Broker
860-383-5211
Email
Realtor®
860-919-7376
Email
Realtor®
860-538-7567
Email
Realtor®
860-222-4692
Email
Realtor®
860-539-5009
Email
Realtor®
860-681-7373
Email
Realtor®
860-249-1641
Email
Acres : 0.16
Appliances Included : Gas Range, Range Hood, Refrigerator, Icemaker, Dishwasher, Wine Chiller
Attic : Unfinished, Access Via Hatch
Basement : Partial, Garage Access, Interior Access, Partial With Walk-Out
Full Baths : 3
Half Baths : 1
Baths Total : 4
Beds Total : 3
City : Old Saybrook
Cooling : Central Air
County : Middlesex
Elementary School : Kathleen E. Goodwin
Fireplaces : 1
Flood Zone : 1
Foundation : Concrete
Fuel Tank Location : Above Ground
Garage Parking : Carport, Under House Garage, Off Street Parking, Driveway
Garage Slots : 4
Description : Professionally Landscaped, Water View
Amenities : Health Club, Park
Neighborhood : N/A
Parcel : 1026016
Total Parking Spaces : 8
Postal Code : 06475
Roof : Asphalt Shingle
Additional Room Information : Foyer
Sewage System : Septic
SgFt Description : Per Builder
Total SqFt : 2500
Tax Year : July 2024-June 2025
Total Rooms : 7
Watersource : Public Water Connected
weeb : RPR, IDX Sites, Realtor.com
Phone
860-384-7624
Address
20 Hopmeadow St, Unit 821, Weatogue, CT 06089