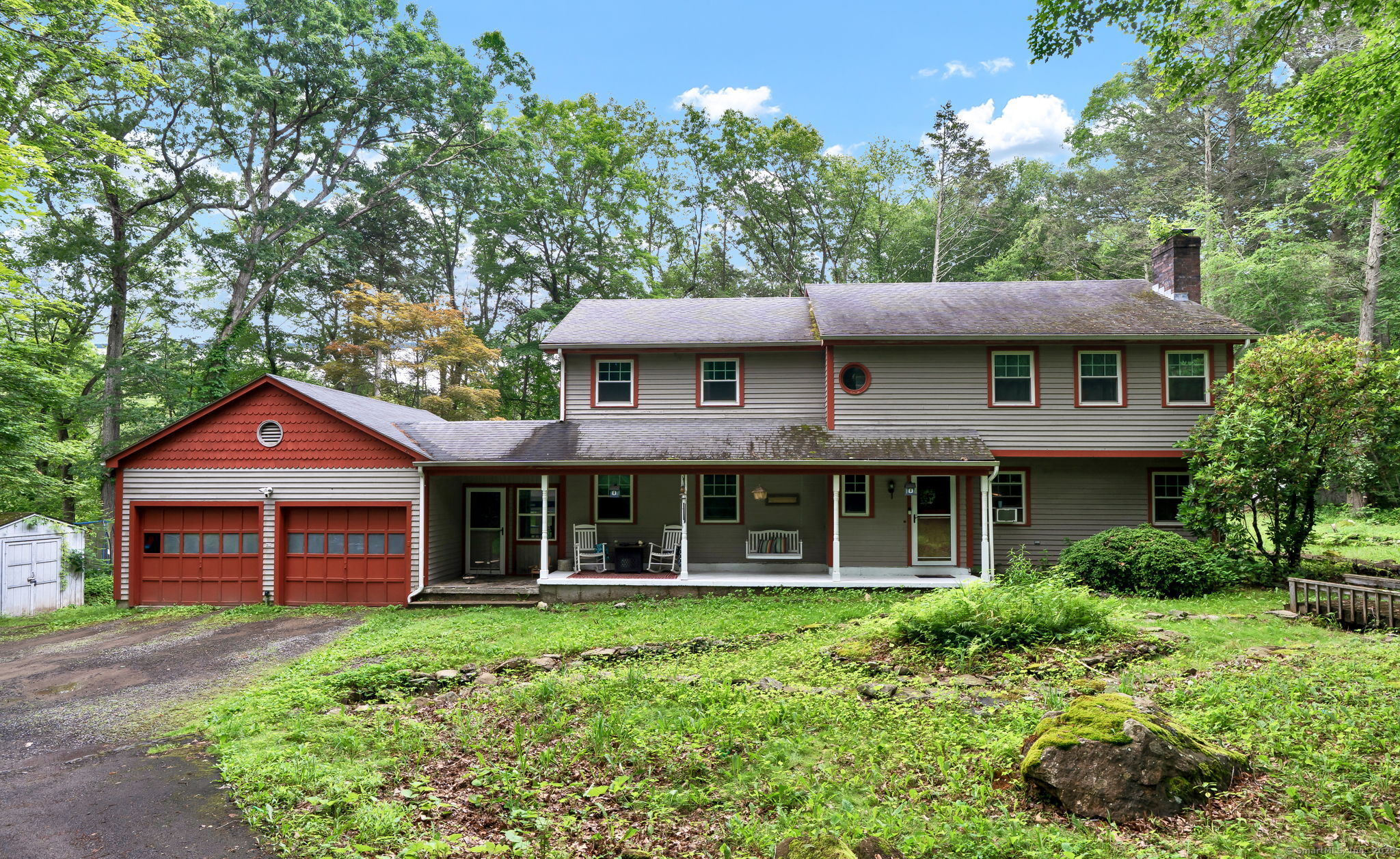
Bedrooms
Bathrooms
Sq Ft
Price
North Branford, Connecticut
Nestled on 1.62 acres of beautifully wooded land, this stunning 2524 sq. ft. Contemporary Colonial offers both privacy and convenience. With 4-5 spacious bedrooms and 2 1/2 baths, this home combines modern design with a warm, inviting atmosphere. The heart of the home is its gorgeous kitchen, featuring sleek quartz countertops, center island and stainless steel appliances, perfect for those who love to cook and entertain. The open floor plan seamlessly flows into the formal dining room and sunlit living room, complete with a cozy fireplace. Whether you're hosting intimate gatherings or large parties, this home is designed to accommodate it all. The master suite is a peaceful retreat, offering a spacious layout, a large walk-in closet, and an adjoining master bath. A neutral color palette throughout the home creates a soothing ambiance, while the flexible 4th bedroom or office offers additional options for your lifestyle needs. The enclosed porch off the dining room opens to a two-tier deck that overlooks a private, wooded backyard, perfect for relaxation and outdoor entertaining. With its prime location, easy access to nature, and elegant yet functional design, this home is a rare find. Don't miss the opportunity to make it yours!
Listing Courtesy of LPT Realty - IConn Team
Our team consists of dedicated real estate professionals passionate about helping our clients achieve their goals. Every client receives personalized attention, expert guidance, and unparalleled service. Meet our team:

Broker/Owner
860-214-8008
Email
Broker/Owner
843-614-7222
Email
Associate Broker
860-383-5211
Email
Realtor®
860-919-7376
Email
Realtor®
860-538-7567
Email
Realtor®
860-222-4692
Email
Realtor®
860-539-5009
Email
Realtor®
860-681-7373
Email
Realtor®
860-249-1641
Email
Acres : 1.62
Appliances Included : Dishwasher, Dryer
Basement : None
Full Baths : 2
Half Baths : 1
Baths Total : 3
Beds Total : 4
City : North Branford
Cooling : Central Air
County : New Haven
Elementary School : Jerome Harrison
Fireplaces : 1
Foundation : Concrete
Fuel Tank Location : Above Ground
Garage Parking : None
Description : Secluded, Treed
Neighborhood : N/A
Parcel : 1271344
Postal Code : 06471
Roof : Asphalt Shingle
Sewage System : Septic
Total SqFt : 2524
Tax Year : July 2025-June 2026
Total Rooms : 7
Watersource : Private Well
weeb : RPR, IDX Sites, Realtor.com
Phone
860-384-7624
Address
20 Hopmeadow St, Unit 821, Weatogue, CT 06089