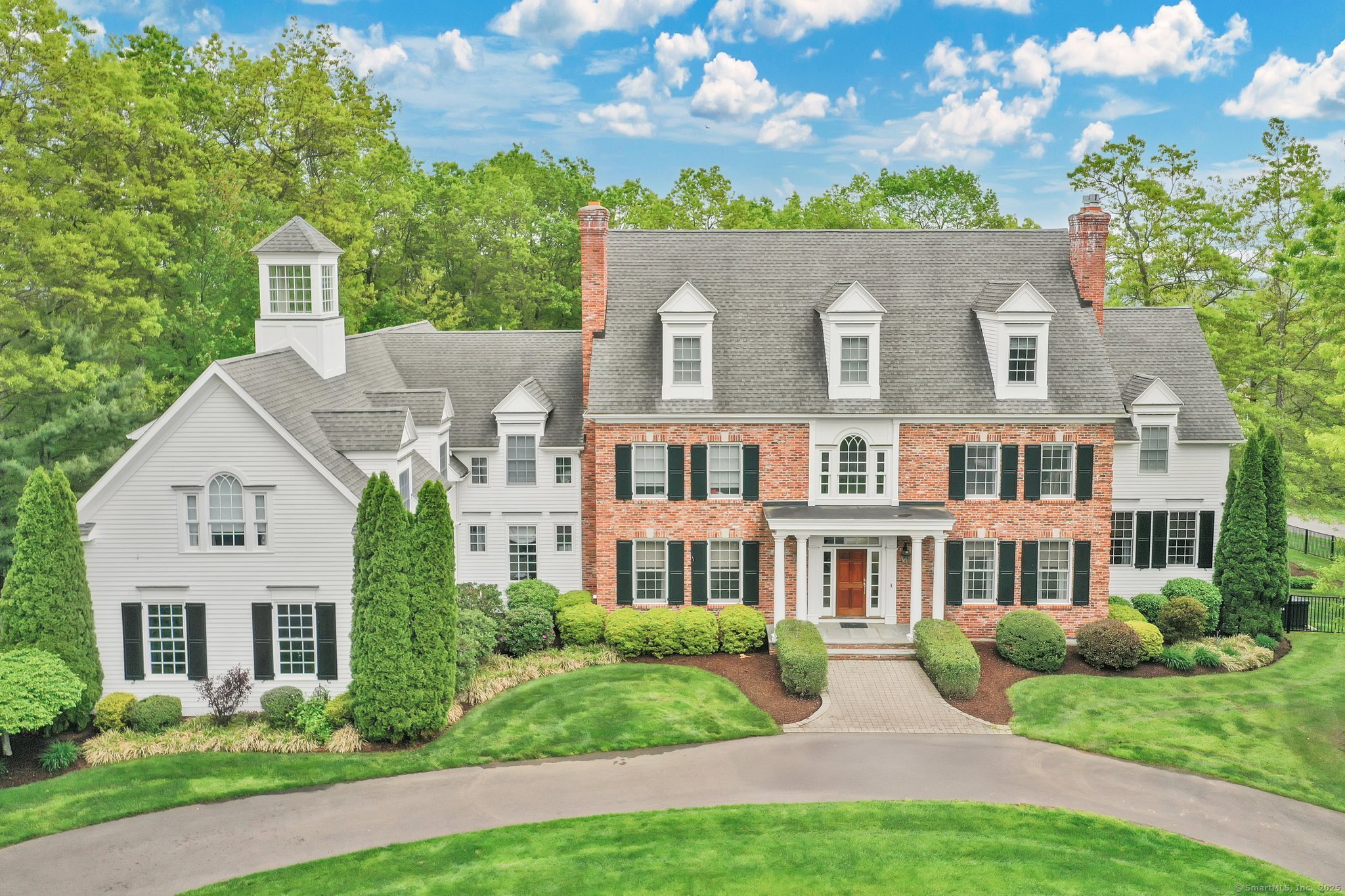
Bedrooms
Bathrooms
Sq Ft
Price
Avon, Connecticut
This magnificent brick and clapboard estate offers elegance & sophistication with every detail meticulously crafted for refined living.The gracious foyer welcomes you with a grand turned staircase, views to the private, treed backyard & is flanked by the formal living & dining rooms. A full hallway traverses the 1st floor allowing access from the office, decks & lower level to the kitchen & great room without intruding on the formal living and dining areas.The gourmet kitchen is complete w/high end appliances, a large island & both a butlers & walkin pantry w/a 2nd home office area. The kitchen opens to the 2 story great room anchored by a fireplace fitted with gas logs & a wall of windows that bring the outdoors in. 2 staircases give access to a well designed 2nd flr. The lavish primary suite incl a fireplace, large storage island & a thoughtfully redesigned & luxurious bath.The 2nd floor is completed w/4 addtnl bedrooms complete with ensuite baths and a sitting area. The finished 3rd floor has wonderful flex space, a full bath and includes home theatre equip. The LL is an entertainers dream w/full bar, game area, dining space, workout room, media room, wine cellar, 2 full bths and sliders to the expansive patio w/hot tub and covered seating area.The outdoor area includes expansive 1st floor decking with many options for family living and entertaining.
Listing Courtesy of Coldwell Banker Realty
Our team consists of dedicated real estate professionals passionate about helping our clients achieve their goals. Every client receives personalized attention, expert guidance, and unparalleled service. Meet our team:

Broker/Owner
860-214-8008
Email
Broker/Owner
843-614-7222
Email
Associate Broker
860-383-5211
Email
Realtor®
860-919-7376
Email
Realtor®
860-538-7567
Email
Realtor®
860-222-4692
Email
Realtor®
860-539-5009
Email
Realtor®
860-681-7373
Email
Realtor®
860-249-1641
Email
Acres : 1.07
Appliances Included : Gas Range, Oven/Range, Microwave, Refrigerator, Freezer, Dishwasher, Washer, Dryer
Attic : Finished, Walk-up
Basement : Full, Heated, Fully Finished, Cooled, Liveable Space
Full Baths : 7
Half Baths : 3
Baths Total : 10
Beds Total : 5
City : Avon
Cooling : Central Air
County : Hartford
Elementary School : Roaring Brook
Fireplaces : 4
Foundation : Concrete
Garage Parking : Attached Garage, Driveway
Garage Slots : 3
Description : Lightly Wooded, Level Lot, Professionally Landscaped, Open Lot
Middle School : Avon
Amenities : Public Rec Facilities, Shopping/Mall, Tennis Courts
Neighborhood : N/A
Parcel : 2616619
Total Parking Spaces : 3
Postal Code : 06001
Roof : Asphalt Shingle
Additional Room Information : Bonus Room, Exercise Room, Foyer, Gym, Laundry Room, Wine Cellar
Sewage System : Septic
Total SqFt : 9150
Tax Year : July 2025-June 2026
Total Rooms : 12
Watersource : Public Water Connected
weeb : RPR, IDX Sites, Realtor.com
Phone
860-384-7624
Address
20 Hopmeadow St, Unit 821, Weatogue, CT 06089