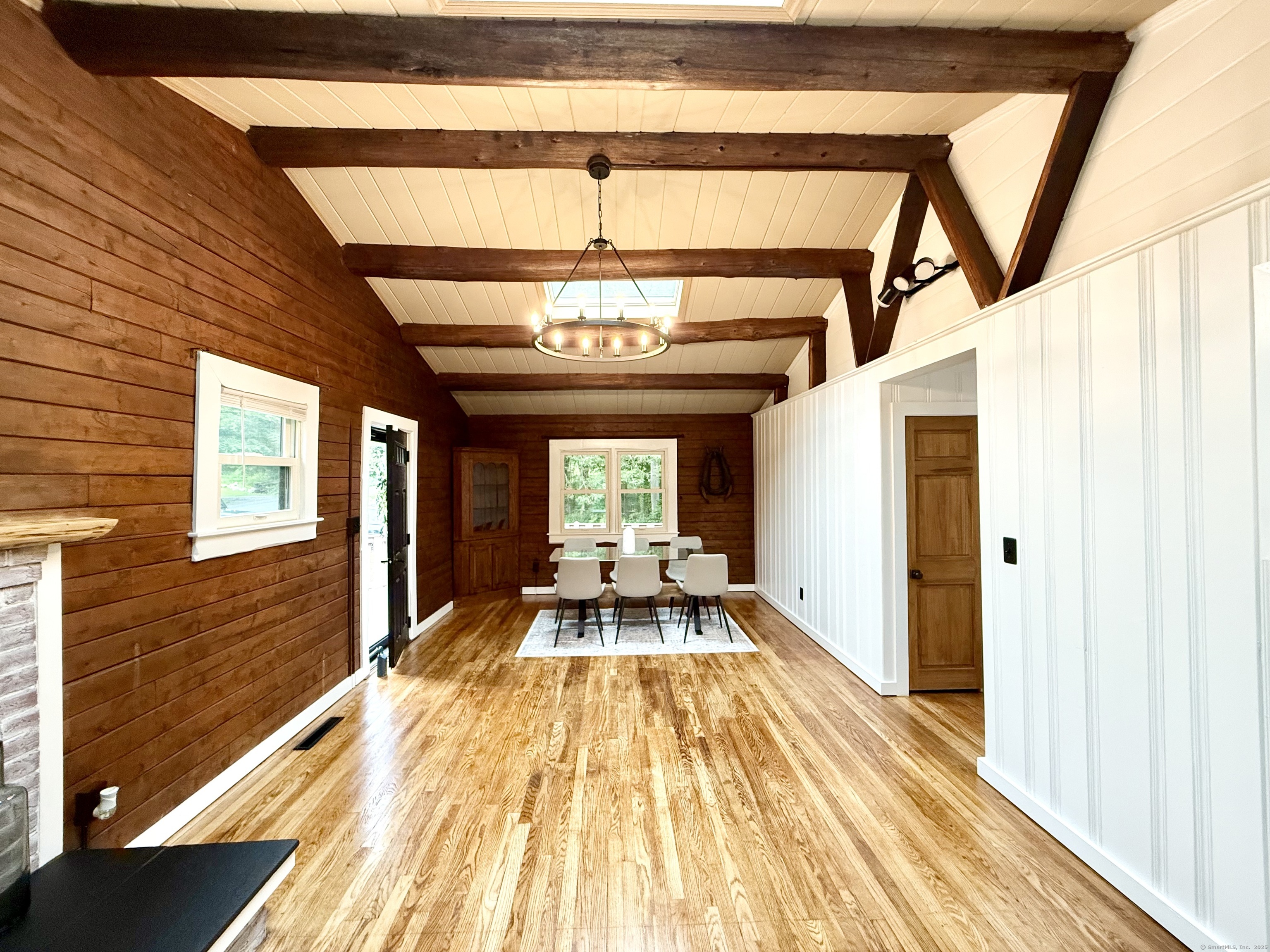
Bedrooms
Bathrooms
Sq Ft
Price
Coventry, Connecticut
Nestled in a serene, park-like countryside setting, this remodeled log-style ranch blends rustic charm with modern elegance. Renovated bright and welcoming kitchen, featuring new butcher block countertops, tile flooring, stainless steel appliances, skylight, recessed lighting, and slider doors opening onto a wraparound covered deck. Main Bathroom updated with chic tile, a new vanity, and contemporary fixtures. Lower level Half Bath Updated complementing the convenient laundry hookup and adjacent family/additional room. Fully finished walkout lower level adds flexibility with space for an office or third bedroom, family room with wood stove, and a practical laundry area. Andersen windows and storm door replaced recently 2022, alongside a 25-year architectural shingle roof, with solar panels (2019)enhancing energy efficiency. Enjoy outdoor living and entertaining on the wrap-around covered deck, overlooking the level yard surrounding an inviting in-ground pool with diving area and storage shed. Systems include central air, hot-air oil heating, propane gas, private well, and septic. This gem Built in 1960, 1,350 sq ft cabin sits on a generous 0.80-acre parcel close to major routes yet enveloped in tranquility. Recent improvements include modernized interior finishes, efficient mechanicals, and a move in ready presentation. Simply unpack and enjoy. Don't miss your chance. Schedule a tour today to experience the warmth and style of this enhanced country retreat.
Listing Courtesy of Coldwell Banker Realty
Our team consists of dedicated real estate professionals passionate about helping our clients achieve their goals. Every client receives personalized attention, expert guidance, and unparalleled service. Meet our team:

Broker/Owner
860-214-8008
Email
Broker/Owner
843-614-7222
Email
Associate Broker
860-383-5211
Email
Realtor®
860-919-7376
Email
Realtor®
860-538-7567
Email
Realtor®
860-222-4692
Email
Realtor®
860-539-5009
Email
Realtor®
860-681-7373
Email
Realtor®
860-249-1641
Email
Acres : 0.8
Appliances Included : Gas Range, Microwave, Refrigerator, Dishwasher, Washer, Dryer
Basement : Full, Heated, Fully Finished, Liveable Space, Full With Walk-Out
Full Baths : 1
Half Baths : 1
Baths Total : 2
Beds Total : 2
City : Coventry
Cooling : Ceiling Fans, Central Air
County : Tolland
Elementary School : Per Board of Ed
Fireplaces : 1
Foundation : Concrete
Fuel Tank Location : In Basement
Garage Parking : None
Description : Fence - Chain Link, Level Lot, Open Lot
Amenities : Golf Course, Health Club, Library, Medical Facilities, Shopping/Mall
Neighborhood : N/A
Parcel : 1612689
Pool Description : Concrete, Safety Fence, In Ground Pool
Postal Code : 06238
Roof : Asphalt Shingle
Sewage System : Septic
SgFt Description : Fully finished walk out lower level
Total SqFt : 1350
Tax Year : July 2025-June 2026
Total Rooms : 6
Watersource : Private Well
weeb : RPR, IDX Sites, Realtor.com
Phone
860-384-7624
Address
20 Hopmeadow St, Unit 821, Weatogue, CT 06089