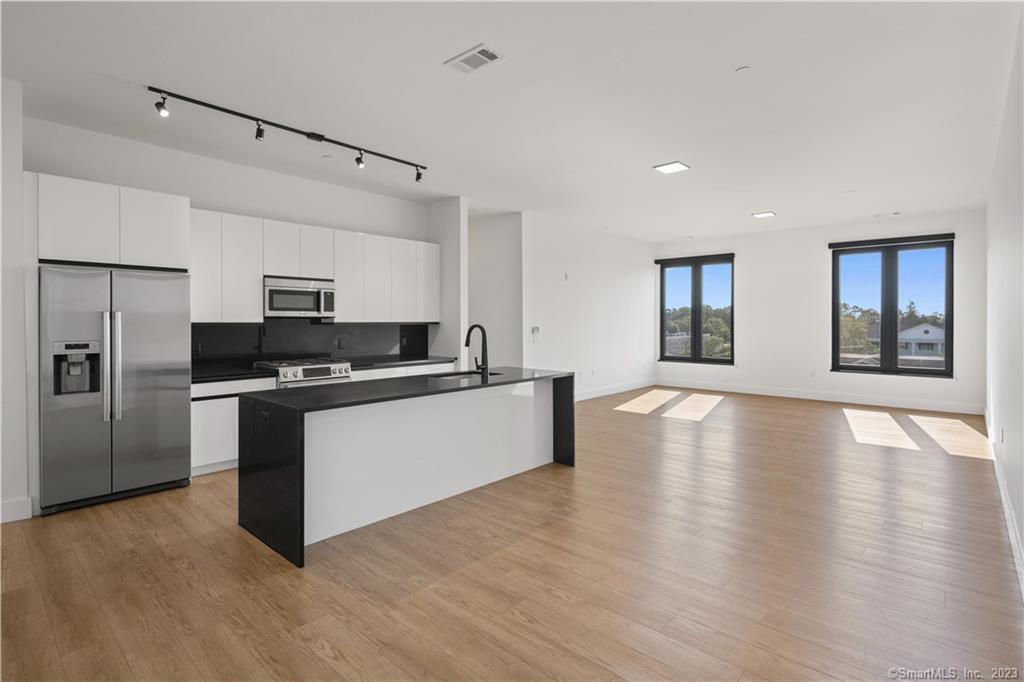
Bedrooms
Bathrooms
Sq Ft
Per Month
Fairfield, Connecticut
Contemporary luxury in the heart of downtown Fairfield! Designed and developed by award winning Granoff Architects, this building blends a streamlined urban edge with its classic Connecticut surroundings - all at your fingertips. The 9 ft+ ceilings and oversized, black framed windows complement the crisp white interiors and wood grain (LVT) floors. The details and finishes are best in class. Stunning kitchen with stainless steel Bosch appliances and a generous center island open to both living and dining spaces creating a flexible living layout. Stacked washer and dryer in every unit and plenty of multi-purpose storage/closet space. Gorgeous rooftop terrace for shared/common tenant use is also available for private tenant use twice a year. Equipped with the latest in modern technology with 6 EV charging stations in the parking garage and a 24/7 Carson remote doorman service. Within proximity to all of Fairfield's best amenities - downtown restaurants, shops, music venues, beaches and train. The Fairfield Station Lofts is a truly wonderful introduction to life in vibrant Fairfield County.
Listing Courtesy of Compass Connecticut, LLC
Our team consists of dedicated real estate professionals passionate about helping our clients achieve their goals. Every client receives personalized attention, expert guidance, and unparalleled service. Meet our team:

Broker/Owner
860-214-8008
Email
Broker/Owner
843-614-7222
Email
Associate Broker
860-383-5211
Email
Realtor®
860-919-7376
Email
Realtor®
860-538-7567
Email
Realtor®
860-222-4692
Email
Realtor®
860-539-5009
Email
Realtor®
860-681-7373
Email
Realtor®
860-249-1641
Email
Acres : 0.32
Appliances Included : Gas Range, Microwave, Refrigerator, Freezer, Dishwasher, Washer, Dryer
Basement : None
Full Baths : 2
Baths Total : 2
Beds Total : 3
City : Fairfield
Cooling : Central Air
County : Fairfield
Elementary School : Riverfield
Garage Parking : Parking Garage
Garage Slots : 1
Handicap : Exterior Curb Cuts, Handicap Parking, Lever Door Handles
Description : City Views, Dry, Professionally Landscaped
Middle School : Roger Ludlowe
Amenities : Health Club, Library, Medical Facilities, Park, Public Rec Facilities, Public Transportation, Walk to Bus Lines
Neighborhood : Center
Parcel : 999999999
Pets : Ask about restrictions
Pets Allowed : Yes
Postal Code : 06824
Additional Room Information : Foyer
Sewage System : Public Sewer Connected
SgFt Description : All on one floor.
Total SqFt : 2142
Total Rooms : 6
Watersource : Public Water Connected
weeb : RPR, IDX Sites, Realtor.com
Phone
860-384-7624
Address
20 Hopmeadow St, Unit 821, Weatogue, CT 06089