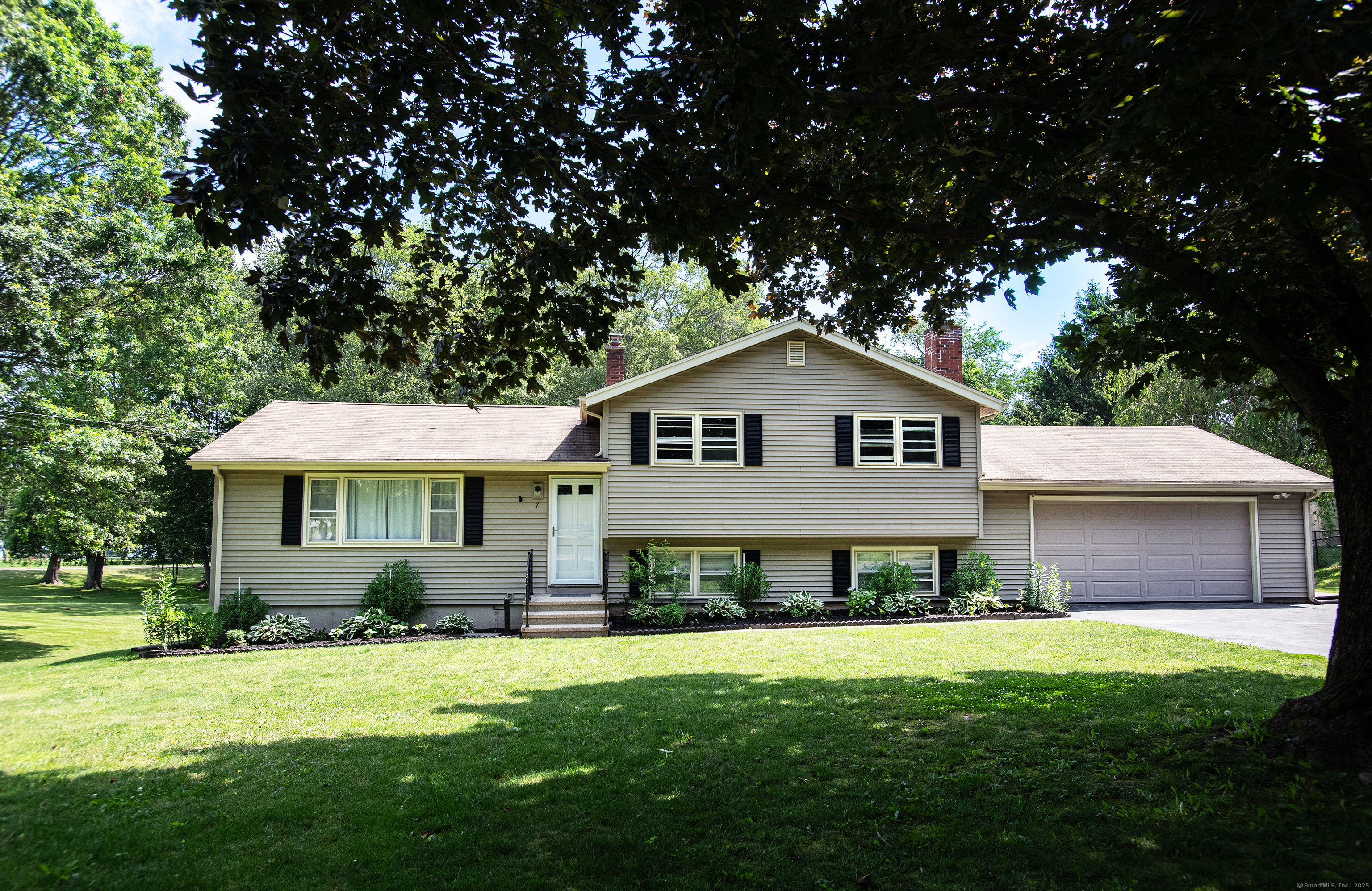
Bedrooms
Bathrooms
Sq Ft
Price
Madison, Connecticut
Welcome to this beautifully updated 4-bedroom, 2-bath split-level home with a sleek, contemporary design. The main level features an open-concept layout with an updated kitchen, hardwood flooring, and vaulted ceiling. Sliding doors lead to a spacious enclosed 3 season porch, complete with a skylight and ceiling fan-perfect for relaxing or entertaining. Step outside to enjoy a deck, a patio, and in-ground pool-ideal for summer gatherings. Upstairs, you'll find three comfortable bedrooms and a fully updated bathroom with granite countertops and double sinks. The lower level offers a versatile space (a potential area for an in-law suite) with a large family room with wood fireplace, an additional bedroom, a updated remolded full bath. A generously sized garage and a large lower-level basement provide ample storage to meet all your needs.
Listing Courtesy of Carbutti & Co., Realtors
Our team consists of dedicated real estate professionals passionate about helping our clients achieve their goals. Every client receives personalized attention, expert guidance, and unparalleled service. Meet our team:

Broker/Owner
860-214-8008
Email
Broker/Owner
843-614-7222
Email
Associate Broker
860-383-5211
Email
Realtor®
860-919-7376
Email
Realtor®
860-538-7567
Email
Realtor®
860-222-4692
Email
Realtor®
860-539-5009
Email
Realtor®
860-681-7373
Email
Realtor®
860-249-1641
Email
Acres : 1.06
Appliances Included : Oven/Range, Refrigerator, Dishwasher, Washer, Dryer
Attic : Access Via Hatch
Basement : Partial, Unfinished
Full Baths : 2
Baths Total : 2
Beds Total : 4
City : Madison
Cooling : Central Air
County : New Haven
Elementary School : Per Board of Ed
Fireplaces : 1
Foundation : Concrete
Fuel Tank Location : In Basement
Garage Parking : Attached Garage, Paved, Off Street Parking, Driveway
Garage Slots : 2
Description : Level Lot, Sloping Lot, On Cul-De-Sac
Middle School : Per Board of Ed
Amenities : Public Rec Facilities, Public Transportation, Shopping/Mall
Neighborhood : N/A
Parcel : 1157185
Total Parking Spaces : 6
Pool Description : Safety Fence, In Ground Pool
Postal Code : 06443
Roof : Asphalt Shingle
Additional Room Information : Bonus Room
Sewage System : Septic
Total SqFt : 1896
Tax Year : July 2025-June 2026
Total Rooms : 7
Watersource : Private Well
weeb : RPR, IDX Sites, Realtor.com
Phone
860-384-7624
Address
20 Hopmeadow St, Unit 821, Weatogue, CT 06089