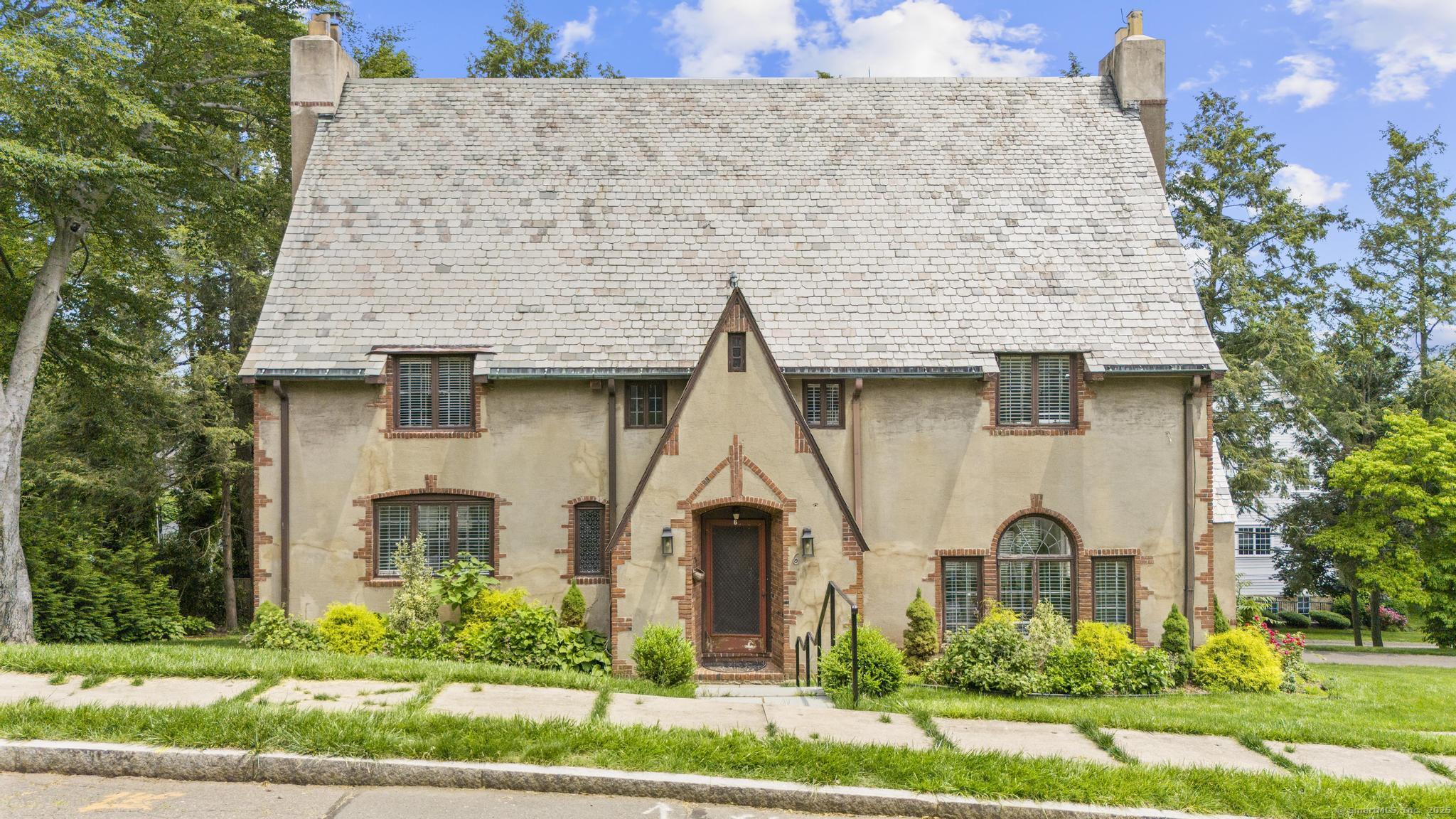
Bedrooms
Bathrooms
Sq Ft
Price
West Hartford, Connecticut
Here's your chance to own a rare gem in one of West Hartford's most coveted neighborhoods! 6 West Hill Drive-a stunning Tudor-style home brimming with historic charm, elegant architectural details, and modern luxury. Nestled within the prestigious West Hill Historic District, once part of the Vanderbilt estate, this home offers a compelling blend of timeless craftsmanship and today's most desired finishes. Located in an exclusive 11-acre historic district, surrounded by a preserved brownstone boundary wall and storybook streetscape. Quality Slate roof, stucco and brick exterior-classic and built to last. Grand Sunken Living Room: Featuring original woodwork, a cozy fireplace, and leaded-glass windows that flood the room with natural light. Dream Kitchen: White breakfast bar, Wolf appliances, Cove dishwasher, Sub-Zero refrigerator, & wine cooler, built-in microwave, designer lighting, and timeless finishes-checking all the boxes. Third-Floor Suite: A serene retreat with a soaking tub, dual designer vanities, and a spa-like walk-in shower. Ideal as a primary bedroom, guest suite, or remote work oasis. With 5 bedrooms and a large finished upper level, the home adapts to every lifestyle-from growing families to multi-generational living. EV charger in garage. Moments from Elizabeth Park, West HTFD Center, and Blue Back Square-your perfect blend of elegance and convenience. Coming to market soon-don't miss your chance to own a truly one-of-a-kind piece of West Hartford history
Listing Courtesy of Great Estates, CT
Our team consists of dedicated real estate professionals passionate about helping our clients achieve their goals. Every client receives personalized attention, expert guidance, and unparalleled service. Meet our team:

Broker/Owner
860-214-8008
Email
Broker/Owner
843-614-7222
Email
Associate Broker
860-383-5211
Email
Realtor®
860-919-7376
Email
Realtor®
860-538-7567
Email
Realtor®
860-222-4692
Email
Realtor®
860-539-5009
Email
Realtor®
860-681-7373
Email
Realtor®
860-249-1641
Email
Acres : 0.09
Appliances Included : Gas Cooktop, Microwave, Subzero, Dishwasher, Washer, Dryer
Attic : Finished, Floored, Walk-up
Basement : Full, Full With Walk-Out
Full Baths : 3
Half Baths : 1
Baths Total : 4
Beds Total : 5
City : West Hartford
Cooling : Central Air
County : Hartford
Elementary School : Per Board of Ed
Fireplaces : 1
Foundation : Concrete
Garage Parking : Attached Garage
Garage Slots : 1
Description : Treed, On Cul-De-Sac, Rolling
Amenities : Park, Shopping/Mall
Neighborhood : N/A
Parcel : 1910863
Postal Code : 06119
Roof : Slate
Sewage System : Public Sewer Connected
Total SqFt : 3582
Tax Year : July 2025-June 2026
Total Rooms : 9
Watersource : Public Water Connected
weeb : RPR, IDX Sites, Realtor.com
Phone
860-384-7624
Address
20 Hopmeadow St, Unit 821, Weatogue, CT 06089