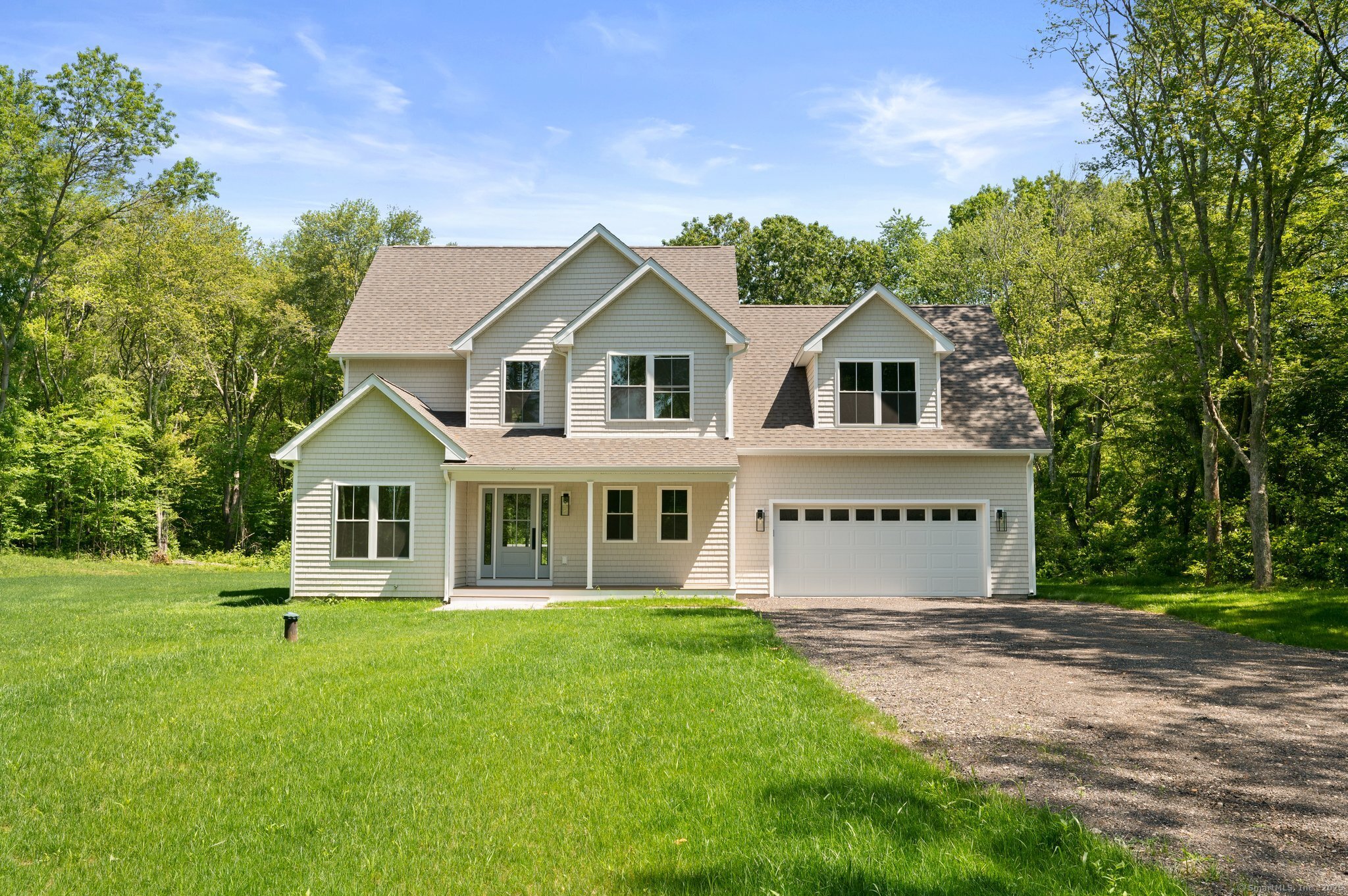
Bedrooms
Bathrooms
Sq Ft
Price
Montville, Connecticut
Set on a sweeping 6-acre parcel in a premier neighborhood of distinguished homes, this exceptional new construction is the epitome of elegance, sophistication, and timeless design. From the moment you arrive, you'll be captivated by the serene beauty of the surroundings and the impeccable craftsmanship that defines this dream-worthy residence. Soaring 9-foot ceilings and stunning 4-inch white oak hardwood flooring, finished on-site to perfection. Every inch of this home was thoughtfully curated. The gourmet kitchen is a showpiece, featuring custom Fabuwood cabinetry, quartz countertops, a farmhouse sink, designer Embra by Studio McGee pendant lighting, and a walk-in pantry. A generous $10,000 appliance allowance gives you the freedom to customize your dream kitchen. Adjacent to the kitchen, a bright dining area overlooks the expansive backyard. A sun-drenched home office offers the perfect backdrop for remote work, while a convenient first-floor laundry room brings ease to your daily routine. Upstairs, discover four generous bedrooms, including a serene primary suite designed to be your personal retreat. Indulge in the spa-inspired bathroom featuring an oversized tiled walk-in shower, a freestanding soaking tub, and a fully custom walk-in closet system that brings order and luxury to everyday life. This is more than a house-it's a private sanctuary built for both grand entertaining and quiet moments of everyday life. Schedule your showings today!
Listing Courtesy of Real Broker CT, LLC
Our team consists of dedicated real estate professionals passionate about helping our clients achieve their goals. Every client receives personalized attention, expert guidance, and unparalleled service. Meet our team:

Broker/Owner
860-214-8008
Email
Broker/Owner
843-614-7222
Email
Associate Broker
860-383-5211
Email
Realtor®
860-919-7376
Email
Realtor®
860-538-7567
Email
Realtor®
860-222-4692
Email
Realtor®
860-539-5009
Email
Realtor®
860-681-7373
Email
Realtor®
860-249-1641
Email
Acres : 6.31
Appliances Included : Allowance
Association Fee Includes : Road Maintenance
Attic : Unfinished, Access Via Hatch
Basement : Full, Unfinished, Storage, Interior Access, Concrete Floor, Full With Hatchway
Full Baths : 2
Half Baths : 1
Baths Total : 3
Beds Total : 4
City : Montville
Cooling : Central Air
County : New London
Elementary School : Per Board of Ed
Fireplaces : 1
Foundation : Stone
Fuel Tank Location : Above Ground
Garage Parking : Attached Garage, Driveway
Garage Slots : 2
Description : Level Lot, Cleared
Amenities : Park, Private School(s), Stables/Riding
Neighborhood : Oakdale
Parcel : 2492264
Total Parking Spaces : 4
Postal Code : 06370
Roof : Asphalt Shingle
Additional Room Information : Bonus Room, Laundry Room
Sewage System : Septic
SgFt Description : full basement
Total SqFt : 2700
Tax Year : July 2025-June 2026
Total Rooms : 10
Watersource : Private Well
weeb : RPR, IDX Sites, Realtor.com
Phone
860-384-7624
Address
20 Hopmeadow St, Unit 821, Weatogue, CT 06089