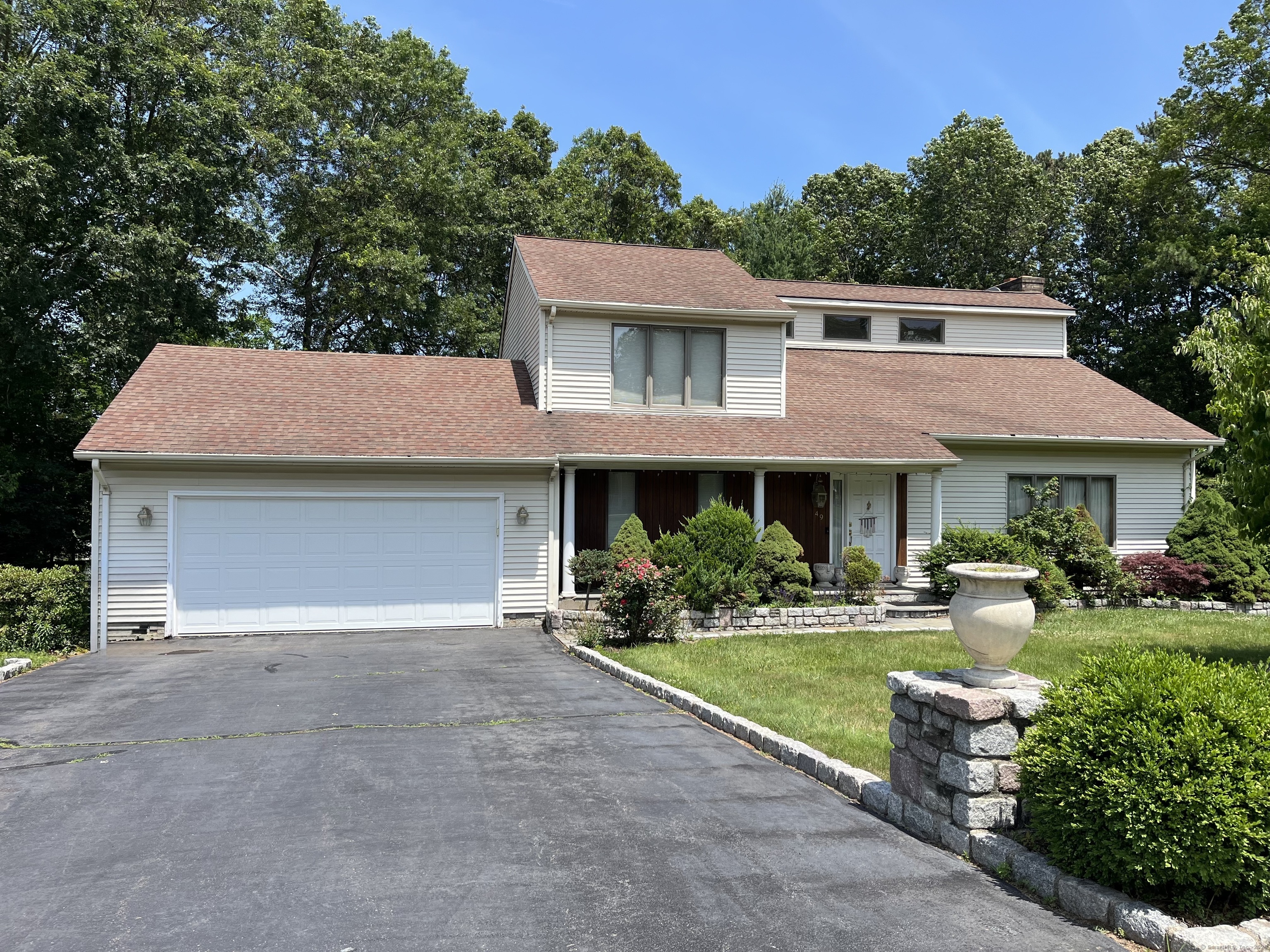
Bedrooms
Bathrooms
Sq Ft
Price
Southington, Connecticut
Welcome to this beautiful colonial-style home that blends comfort, space, and charm. The heart of the home is a spacious eat-in kitchen featuring a large center island-ideal for casual meals, or gathering with friends. The kitchen flows seamlessly into a warm and inviting living room with a cozy fireplace, creating the perfect spot to unwind. A soaring cathedral ceiling and second-story balcony enhance the oversized family room, flooding the space with natural light and adding a grand sense of scale. Enjoy formal dinners in the elegant dining room, perfect for special occasions. The master suite is a true retreat, offering a full bath and generous walk-in closet. The full basement provides ample storage or exciting potential to finish into a media room, gym, or home office. Step outside to your private oasis-an expansive deck ideal for morning coffee, weekend barbecues, or simply soaking in the peaceful, landscaped surroundings. Tucked away in a quiet neighborhood yet just minutes from major highways and shopping, this home offers the best of both convenience and tranquility.
Listing Courtesy of RE/MAX RISE
Our team consists of dedicated real estate professionals passionate about helping our clients achieve their goals. Every client receives personalized attention, expert guidance, and unparalleled service. Meet our team:

Broker/Owner
860-214-8008
Email
Broker/Owner
843-614-7222
Email
Associate Broker
860-383-5211
Email
Realtor®
860-919-7376
Email
Realtor®
860-538-7567
Email
Realtor®
860-222-4692
Email
Realtor®
860-539-5009
Email
Realtor®
860-681-7373
Email
Realtor®
860-249-1641
Email
Acres : 0.53
Appliances Included : Oven/Range, Microwave, Refrigerator, Dishwasher
Attic : Access Via Hatch
Basement : Full, Unfinished, Storage, Hatchway Access, Concrete Floor, Full With Hatchway
Full Baths : 2
Half Baths : 1
Baths Total : 3
Beds Total : 3
City : Southington
Cooling : Central Air
County : Hartford
Elementary School : Per Board of Ed
Fireplaces : 1
Foundation : Concrete
Fuel Tank Location : In Basement
Garage Parking : Attached Garage
Garage Slots : 2
Description : Lightly Wooded, Level Lot
Neighborhood : N/A
Parcel : 722189
Postal Code : 06489
Roof : Asphalt Shingle
Sewage System : Septic
Total SqFt : 2087
Tax Year : July 2025-June 2026
Total Rooms : 7
Watersource : Public Water Connected
weeb : RPR, IDX Sites, Realtor.com
Phone
860-384-7624
Address
20 Hopmeadow St, Unit 821, Weatogue, CT 06089