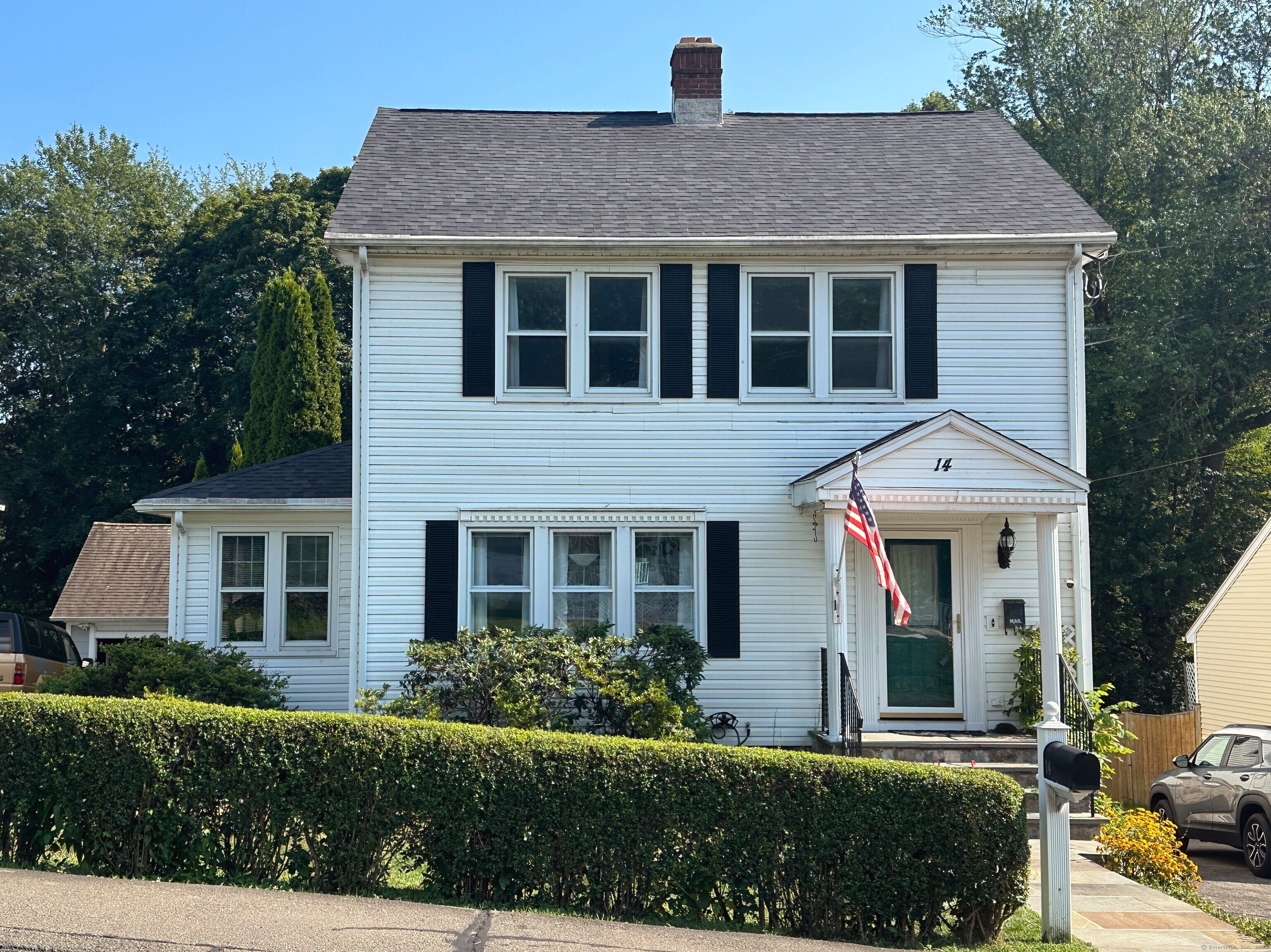
Bedrooms
Bathrooms
Sq Ft
Price
Darien, Connecticut
Well maintained colonial in prime location walking distance to Noroton Heights train station and Darien Commons. The roof is brand new and replaced by Brown Roofing on 7/28/25. Backyard is an oasis including a deck with hot tub overlooking level yard that backs up to Baker Park. Same owners for 36 years! Thoughtfully updated throughout the years with central air, laundry on main level, finished attic with built-ins, and additional space in finished basement with professional waterproofing. The home includes a large primary bedroom with vaulted ceiling and ensuite. Ensuite has an oversized soaking tub and steam rain shower. Hardwood floors and original details including crown molding throughout.
Listing Courtesy of Realty ONE Group Connect
Our team consists of dedicated real estate professionals passionate about helping our clients achieve their goals. Every client receives personalized attention, expert guidance, and unparalleled service. Meet our team:

Broker/Owner
860-214-8008
Email
Broker/Owner
843-614-7222
Email
Associate Broker
860-383-5211
Email
Realtor®
860-919-7376
Email
Realtor®
860-538-7567
Email
Realtor®
860-222-4692
Email
Realtor®
860-539-5009
Email
Realtor®
860-681-7373
Email
Realtor®
860-249-1641
Email
Acres : 0.17
Appliances Included : Electric Cooktop, Oven/Range, Microwave, Refrigerator, Freezer, Icemaker, Dishwasher, Washer, Electric Dryer
Attic : Finished, Walk-up
Basement : Full, Heated, Sump Pump, Garage Access, Cooled, Interior Access, Partially Finished
Full Baths : 2
Half Baths : 1
Baths Total : 3
Beds Total : 4
City : Darien
Cooling : Central Air
County : Fairfield
Elementary School : Hindley
Fireplaces : 1
Foundation : Concrete, Stone
Fuel Tank Location : In Basement
Garage Parking : Attached Garage, Under House Garage, Driveway
Garage Slots : 1
Description : Borders Open Space, Level Lot
Middle School : Middlesex
Amenities : Health Club, Library, Park, Playground/Tot Lot, Public Transportation, Shopping/Mall, Walk to Bus Lines
Neighborhood : Noroton Heights
Parcel : 107141
Total Parking Spaces : 5
Postal Code : 06820
Roof : Asphalt Shingle
Additional Room Information : Foyer
Sewage System : Public Sewer Connected
SgFt Description : Per public records includes main and second floor. Attic and basement are additional SQFT.
Total SqFt : 2659
Tax Year : July 2025-June 2026
Total Rooms : 9
Watersource : Public Water Connected
weeb : RPR, IDX Sites, Realtor.com
Phone
860-384-7624
Address
20 Hopmeadow St, Unit 821, Weatogue, CT 06089