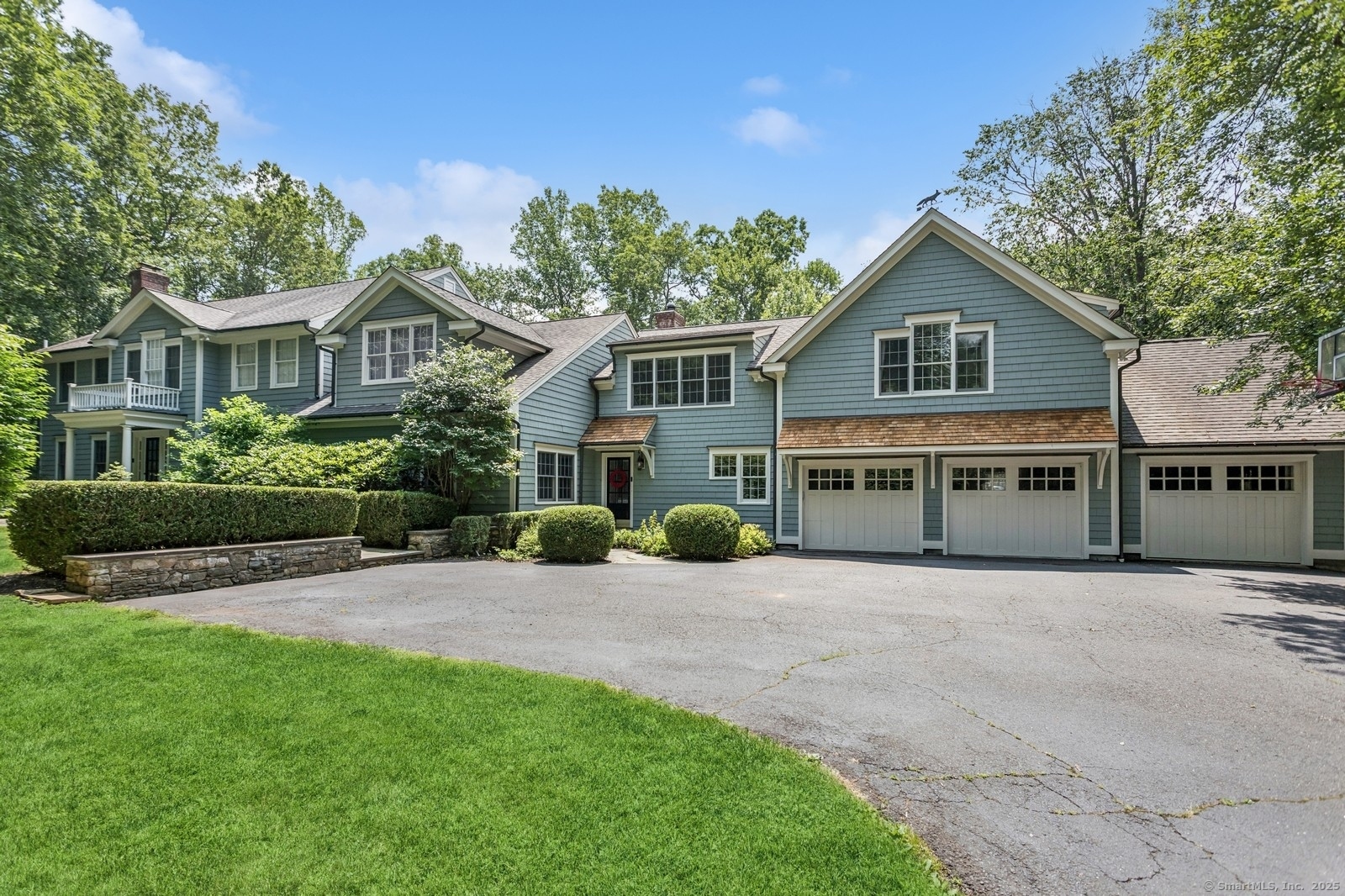
Bedrooms
Bathrooms
Sq Ft
Price
Weston, Connecticut
This modern farmhouse offers year-round comfort and effortless entertaining! Set behind powered gates at the end of a quiet cul-de-sac, the 7,760 sq ft home borders the 37 acres of trails of the Grace Robinson Nature Sanctuary - yet is just minutes to Weston's award-winning schools and village center. Inside, the home is light-filled and inviting, featuring a flexible layout and spacious rooms. A formal living room with fireplace and dining room with French doors open to a large deck, while a first floor office makes working from home easy. At the heart of the home, the gourmet kitchen is appointed with a six-burner professional range, dual SubZero refrigerators, twin dishwashers, and an oversized island with stone countertops. The open-concept kitchen flows seamlessly into a spacious family room with a dramatic stone fireplace and custom millwork, while French doors lead to a screened porch. Impressive outdoor amenities include expansive stone patios, an outdoor fireplace and a heated Gunite pool with autocover - plus a cabana room with kitchen and full bath. A private wing features its own staircase, bedroom, recreation room, and full bath. Additional highlights include a golf simulator, and a sizeable main floor gym. Upstairs, the primary suite is a private retreat with a spa-style bath, dual walk-in closets and lovely views. Four additional bedrooms offer updated baths and ample closets. Finished lower level with prof. recording booth plus 3-car heated garage too!
Listing Courtesy of William Pitt Sotheby's Int'l
Our team consists of dedicated real estate professionals passionate about helping our clients achieve their goals. Every client receives personalized attention, expert guidance, and unparalleled service. Meet our team:

Broker/Owner
860-214-8008
Email
Broker/Owner
843-614-7222
Email
Associate Broker
860-383-5211
Email
Realtor®
860-919-7376
Email
Realtor®
860-538-7567
Email
Realtor®
860-222-4692
Email
Realtor®
860-539-5009
Email
Realtor®
860-681-7373
Email
Realtor®
860-249-1641
Email
Acres : 2.61
Appliances Included : Oven/Range, Microwave, Freezer, Subzero, Icemaker, Washer, Dryer
Attic : Floored, Pull-Down Stairs
Basement : Full, Heated, Fully Finished, Cooled
Full Baths : 5
Half Baths : 1
Baths Total : 6
Beds Total : 6
City : Weston
Cooling : Central Air
County : Fairfield
Elementary School : Hurlbutt
Fireplaces : 4
Foundation : Concrete
Fuel Tank Location : In Basement
Garage Parking : Attached Garage
Garage Slots : 3
Description : Fence - Partial, Treed, Level Lot, On Cul-De-Sac, Professionally Landscaped
Middle School : Weston
Amenities : Library, Park, Playground/Tot Lot
Neighborhood : Lower Weston
Parcel : 404579
Pool Description : In Ground Pool
Postal Code : 06883
Roof : Asphalt Shingle, Wood Shingle
Additional Room Information : Mud Room
Sewage System : Septic
Total SqFt : 7804
Tax Year : July 2025-June 2026
Total Rooms : 16
Watersource : Private Well
weeb : RPR, IDX Sites, Realtor.com
Phone
860-384-7624
Address
20 Hopmeadow St, Unit 821, Weatogue, CT 06089