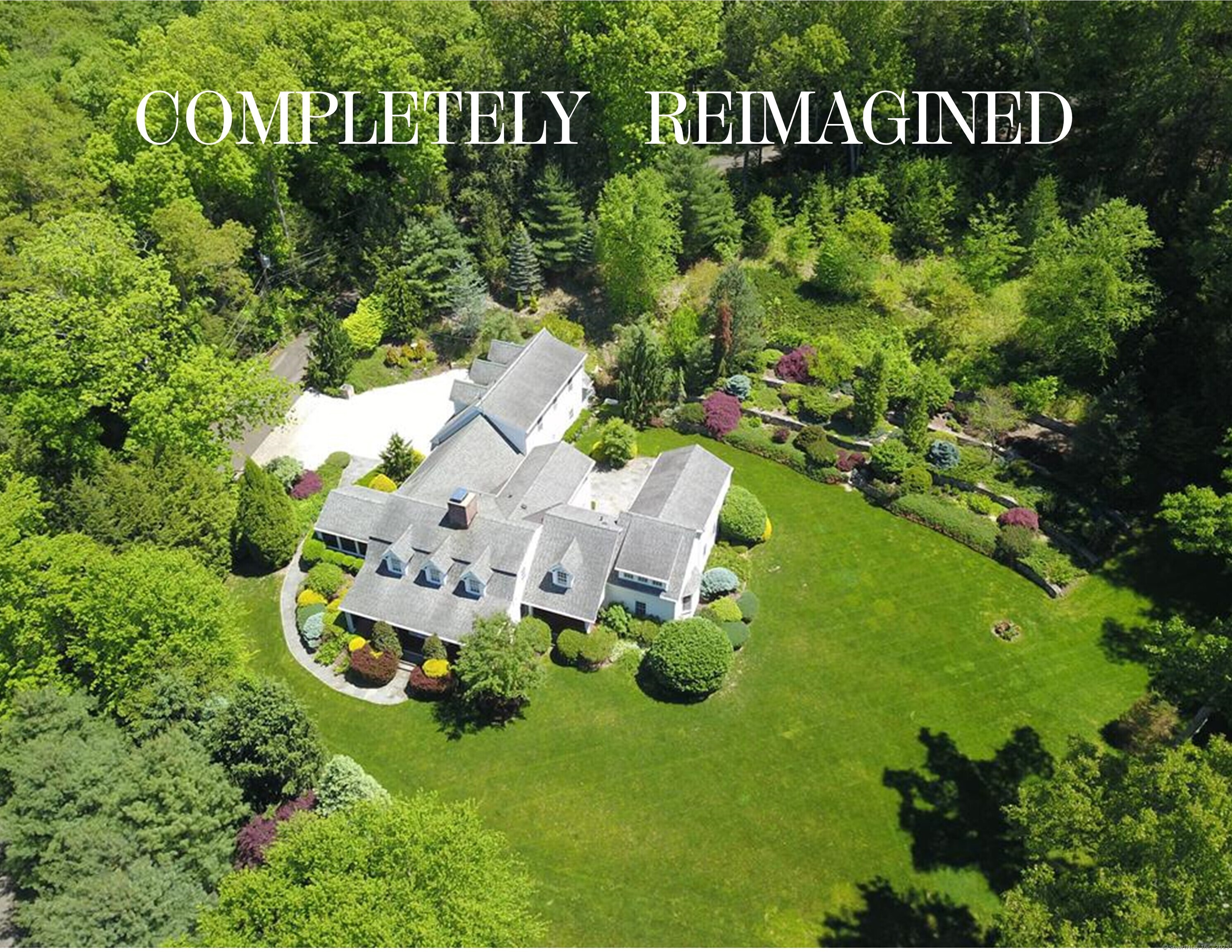
Bedrooms
Bathrooms
Sq Ft
Price
Weston, Connecticut
29 Bradley Road seamlessly blends timeless New England charm with modern-day comforts, set against the backdrop of one of Connecticut's most picturesque (1000+acre) nature preserves. This "Quintessential Country Home"-features a professionally landscaped & sprawling backyard, adorned with specimen plantings that provide year-round beauty & curb appeal. Inside layout offers an effortless flow-perfect for both everyday living and elegant entertaining. From the well-appointed kitchen, guests can transition easily into the dining room, living room or family-rm. Three sets of French doors open onto an expansive Ipe deck & bluestone terrace, creating an ideal indoor-outdoor lifestyle. The richly paneled library is spacious enough to house a full book collection, and can serve as guest or in-law with a full bath. Adjacent, a generously sized office also opens to terrace and deck, which makes working from home a pleasure. Upstairs, you'll find four bedrooms and four additional bathrooms, including a lovely primary suite with his & hers custom walk-in closets and a private balcony overlooking the terraced gardens-an idyllic setting for a glass of wine or morning coffee! Two cedar closets add to the thoughtful storage throughout. Above the Yankee Barn 3-car garage is a large multi-purpose room with a full bath, ready to be transformed into a gym, studio, nanny suite, or in-law retreat. Every detail at 29 Bradley Road has been carefully considered. This is a home that truly has it all.
Listing Courtesy of Camelot Real Estate
Our team consists of dedicated real estate professionals passionate about helping our clients achieve their goals. Every client receives personalized attention, expert guidance, and unparalleled service. Meet our team:

Broker/Owner
860-214-8008
Email
Broker/Owner
843-614-7222
Email
Associate Broker
860-383-5211
Email
Realtor®
860-919-7376
Email
Realtor®
860-538-7567
Email
Realtor®
860-222-4692
Email
Realtor®
860-539-5009
Email
Realtor®
860-681-7373
Email
Realtor®
860-249-1641
Email
Acres : 2
Appliances Included : Oven/Range, Range Hood, Refrigerator, Freezer, Icemaker, Dishwasher, Washer, Dryer
Attic : Unfinished, Pull-Down Stairs
Basement : Partial, Partial With Walk-Out
Full Baths : 6
Half Baths : 1
Baths Total : 7
Beds Total : 5
City : Weston
Cooling : Central Air
County : Fairfield
Elementary School : Hurlbutt
Fireplaces : 2
Foundation : Block, Concrete
Fuel Tank Location : Above Ground
Garage Parking : Attached Garage
Garage Slots : 3
Description : Corner Lot, Borders Open Space, Level Lot, Cleared, Professionally Landscaped, Open Lot
Middle School : Weston
Amenities : Golf Course, Health Club, Library, Paddle Tennis, Playground/Tot Lot, Public Pool, Public Rec Facilities, Tennis Courts
Neighborhood : N/A
Parcel : 404765
Postal Code : 06883
Roof : Asphalt Shingle
Additional Room Information : Foyer, Gym, Laundry Room, Mud Room, Sitting Room, Wine Cellar, Workshop
Sewage System : Septic
Total SqFt : 5990
Tax Year : July 2025-June 2026
Total Rooms : 11
Watersource : Private Well
weeb : RPR, IDX Sites, Realtor.com
Phone
860-384-7624
Address
20 Hopmeadow St, Unit 821, Weatogue, CT 06089