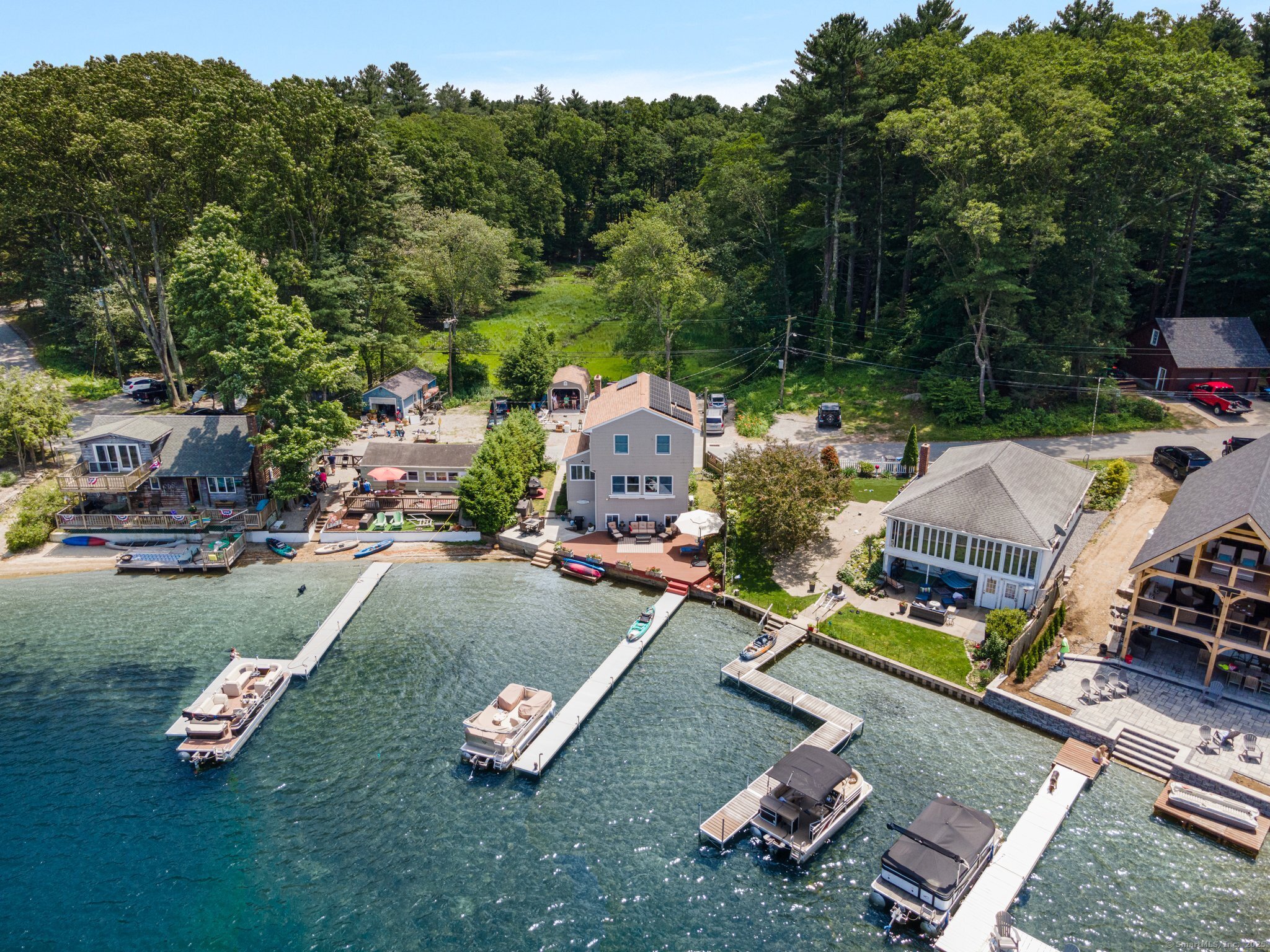
Bedrooms
Bathrooms
Sq Ft
Price
Killingly, Connecticut
Year-Round Lakefront Retreat on Desirable Alexander's Lake Built in 1997, this pristine home offers over 1,600 square feet of beautifully maintained living space across three levels-all with spectacular water views. Enjoy the best of lake life with swimming, boating, and fishing right outside your door. The main level features an open-concept layout that seamlessly connects the kitchen, dining, and living areas, creating a perfect space for gatherings. A mudroom adds convenience for active lifestyles. With two spacious bedrooms and two full bathrooms, this home comfortably accommodates both everyday living and weekend getaways. The expansive deck overlooking the lake is ideal for entertaining or simply taking in breathtaking sunsets. The partially finished lower level adds nearly 400 square feet of additional living space while a cozy woodstove adds warmth and charm, making this retreat just as inviting in the cooler months. This property is in beautiful condition and ready for you to move in and start enjoying lakefront living at its best.
Listing Courtesy of RE/MAX Bell Park Realty
Our team consists of dedicated real estate professionals passionate about helping our clients achieve their goals. Every client receives personalized attention, expert guidance, and unparalleled service. Meet our team:

Broker/Owner
860-214-8008
Email
Broker/Owner
843-614-7222
Email
Associate Broker
860-383-5211
Email
Realtor®
860-919-7376
Email
Realtor®
860-538-7567
Email
Realtor®
860-222-4692
Email
Realtor®
860-539-5009
Email
Realtor®
860-681-7373
Email
Realtor®
860-249-1641
Email
Appliances Included : Electric Range, Microwave, Range Hood, Refrigerator, Dishwasher, Washer, Electric Dryer
Association Fee Includes : Snow Removal
Attic : Access Via Hatch
Basement : Full, Heated, Partially Finished, Full With Walk-Out
Full Baths : 2
Baths Total : 2
Beds Total : 2
City : Killingly
Cooling : Split System
County : Windham
Elementary School : Per Board of Ed
Foundation : Block, Concrete
Fuel Tank Location : In Basement
Garage Parking : None, Off Street Parking
Description : Level Lot, Cleared, Water View
Neighborhood : N/A
Parcel : 2443018
Total Parking Spaces : 14
Postal Code : 06241
Roof : Asphalt Shingle
Additional Room Information : Mud Room
Sewage System : Public Sewer Connected
Sewage Usage Fee : 560
Total SqFt : 1617
Tax Year : July 2025-June 2026
Total Rooms : 5
Watersource : Private Well
weeb : RPR, IDX Sites, Realtor.com
Phone
860-384-7624
Address
20 Hopmeadow St, Unit 821, Weatogue, CT 06089