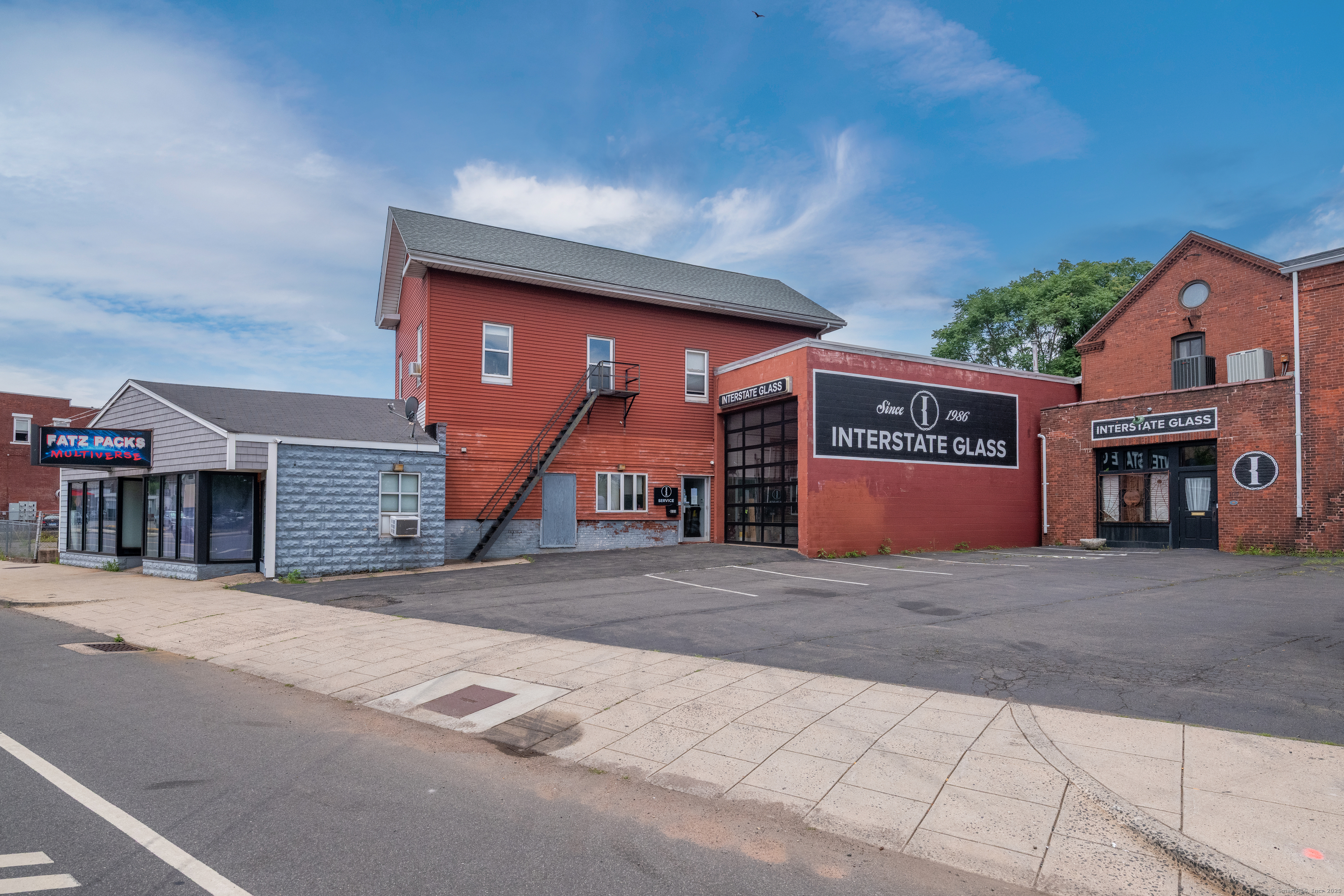
Sq Ft
Price
Meriden, Connecticut
Unlock the potential of this well-located mixed-use building offering a dynamic blend of industrial, office, retail, and residential space. Situated in a desirable downtown setting just steps from the train station and local amenities, this property is ideal for an owner-user or savvy investor. The ground floor features approximately 2,750 square feet of warehouse/workshop space with 16-foot clear ceilings and a striking 14' x 14' glass-panel overhead door-perfect for businesses needing functional, high-ceiling workspace with excellent visibility. A dedicated retail storefront with prominent on-building signage and strong street presence offers a welcoming entry point, complemented by adjoining office/back-office space to support day-to-day operations. Upstairs, two fully renovated 1-bedroom apartments with a private side entrance. Ample street and municipal parking make this property easily accessible for customers, employees, and tenants alike. Whether you're looking to run your business on-site and generate supplemental income or fully lease out the space as a flexible investment, this property delivers on both function and location.
Listing Courtesy of William Pitt Sotheby's Int'l
Our team consists of dedicated real estate professionals passionate about helping our clients achieve their goals. Every client receives personalized attention, expert guidance, and unparalleled service. Meet our team:

Broker/Owner
860-214-8008
Email
Broker/Owner
843-614-7222
Email
Associate Broker
860-383-5211
Email
Realtor®
860-919-7376
Email
Realtor®
860-538-7567
Email
Realtor®
860-222-4692
Email
Realtor®
860-539-5009
Email
Realtor®
860-681-7373
Email
Acres : 0.14
Full Baths : 2
Half Baths : 2
Baths Total : 4
Ceiling Height : 16
City : Meriden
Cooling : Window Unit
County : New Haven
Flood Zone : 1
Garage Parking : Paved, Driveway
Description : N/A
Neighborhood : N/A
# Overhead Doors : 1
# Stories : 2
# Tenants : 2
Parcel : 1175178
Covered Parking Spaces : 3
Uncovered Parking Spaces : 4
Total Parking Spaces : 4
Postal Code : 06451
Roof : Asphalt Shingle
Sewage System : Public Sewer Connected
Office SqFt : 968
Residential SqFt : 968
Retail SqFt : 750
Total SqFt : 5410
Tax Year : July 2025-June 2026
Watersource : Public Water Connected
weeb : RPR, IDX Sites, Realtor.com
Phone
860-384-7624
Address
20 Hopmeadow St, Unit 821, Weatogue, CT 06089